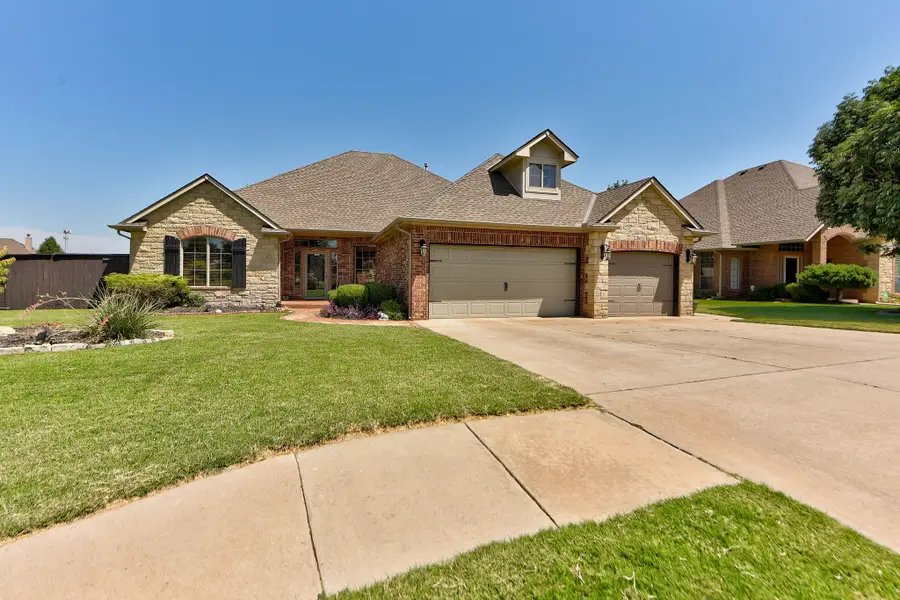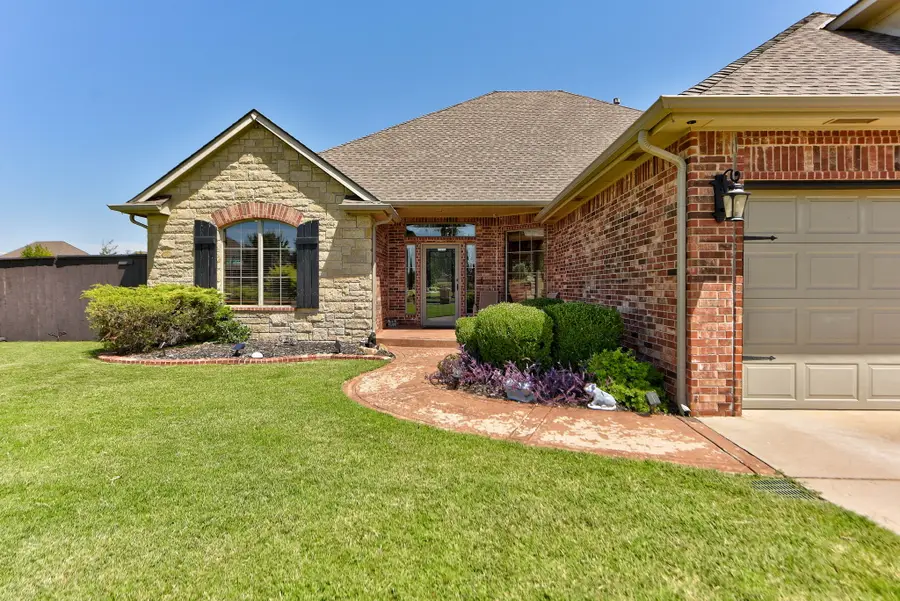5513 NW 120th Street, Oklahoma City, OK 73162
Local realty services provided by:Better Homes and Gardens Real Estate Paramount



Listed by:britta thrift
Office:sage sotheby's realty
MLS#:1182479
Source:OK_OKC
5513 NW 120th Street,Oklahoma City, OK 73162
$419,900
- 3 Beds
- 3 Baths
- 2,691 sq. ft.
- Single family
- Active
Price summary
- Price:$419,900
- Price per sq. ft.:$156.04
About this home
Located in the sought-after Glenhurst neighborhood, this stunning home is perfectly positioned just steps from the neighborhood pavilion, scenic pond, and peaceful walking trails. Enjoy unmatched convenience with the NW Library, Sprouts, popular restaurants, and shopping, all within arm’s reach.
Inside, a spacious, mostly one-level floor plan unfolds with a highly functional kitchen that flows seamlessly into an open living area. The kitchen features granite countertops, a 6-burner gas cooktop, island, custom cabinetry, and separate pantry. The primary suite is a private retreat, offering a generous bedroom, an ensuite bath with jetted tub, large walk-in shower, dual vanities, and an expansive walk-in closet.
Additional highlights include a dedicated study with beautiful built-ins, a large upstairs bonus room perfect for a playroom, media space, or home gym, and 8’ doors throughout for a grand feel.
Step outside to your backyard oasis, complete with a covered patio and built-in 36” gas grill. Practical upgrades such as a tankless water heater and a cozy gas fireplace make this home comfortable year-round. Whether you're relaxing by the fire in winter or grilling with friends on a summer evening, this home truly has it all. Schedule your showing today!
Contact an agent
Home facts
- Year built:2007
- Listing Id #:1182479
- Added:13 day(s) ago
- Updated:August 08, 2025 at 12:29 PM
Rooms and interior
- Bedrooms:3
- Total bathrooms:3
- Full bathrooms:2
- Half bathrooms:1
- Living area:2,691 sq. ft.
Heating and cooling
- Cooling:Central Electric
- Heating:Central Gas
Structure and exterior
- Roof:Composition
- Year built:2007
- Building area:2,691 sq. ft.
- Lot area:0.26 Acres
Schools
- High school:Putnam City North HS
- Middle school:Hefner MS
- Elementary school:Dennis ES
Finances and disclosures
- Price:$419,900
- Price per sq. ft.:$156.04
New listings near 5513 NW 120th Street
- New
 $289,900Active3 beds 2 baths2,135 sq. ft.
$289,900Active3 beds 2 baths2,135 sq. ft.1312 SW 112th Place, Oklahoma City, OK 73170
MLS# 1184069Listed by: CENTURY 21 JUDGE FITE COMPANY - New
 $325,000Active3 beds 2 baths1,550 sq. ft.
$325,000Active3 beds 2 baths1,550 sq. ft.9304 NW 89th Street, Yukon, OK 73099
MLS# 1185285Listed by: EXP REALTY, LLC - New
 $230,000Active3 beds 2 baths1,509 sq. ft.
$230,000Active3 beds 2 baths1,509 sq. ft.7920 NW 82nd Street, Oklahoma City, OK 73132
MLS# 1185597Listed by: SALT REAL ESTATE INC - New
 $1,200,000Active0.93 Acres
$1,200,000Active0.93 Acres1004 NW 79th Street, Oklahoma City, OK 73114
MLS# 1185863Listed by: BLACKSTONE COMMERCIAL PROP ADV - Open Fri, 10am to 7pmNew
 $769,900Active4 beds 3 baths3,381 sq. ft.
$769,900Active4 beds 3 baths3,381 sq. ft.12804 Chateaux Road, Oklahoma City, OK 73142
MLS# 1185867Listed by: METRO FIRST REALTY PROS - New
 $488,840Active5 beds 3 baths2,520 sq. ft.
$488,840Active5 beds 3 baths2,520 sq. ft.9317 NW 115th Terrace, Yukon, OK 73099
MLS# 1185881Listed by: PREMIUM PROP, LLC - New
 $239,000Active3 beds 2 baths1,848 sq. ft.
$239,000Active3 beds 2 baths1,848 sq. ft.10216 Eastlake Drive, Oklahoma City, OK 73162
MLS# 1185169Listed by: CLEATON & ASSOC, INC - Open Sun, 2 to 4pmNew
 $399,900Active3 beds 4 baths2,690 sq. ft.
$399,900Active3 beds 4 baths2,690 sq. ft.9641 Nawassa Drive, Oklahoma City, OK 73130
MLS# 1185625Listed by: CHAMBERLAIN REALTY LLC - New
 $199,900Active1.86 Acres
$199,900Active1.86 Acres11925 SE 74th Street, Oklahoma City, OK 73150
MLS# 1185635Listed by: REAL BROKER LLC - New
 $499,000Active3 beds 3 baths2,838 sq. ft.
$499,000Active3 beds 3 baths2,838 sq. ft.9213 NW 85th Street, Yukon, OK 73099
MLS# 1185662Listed by: SAGE SOTHEBY'S REALTY
