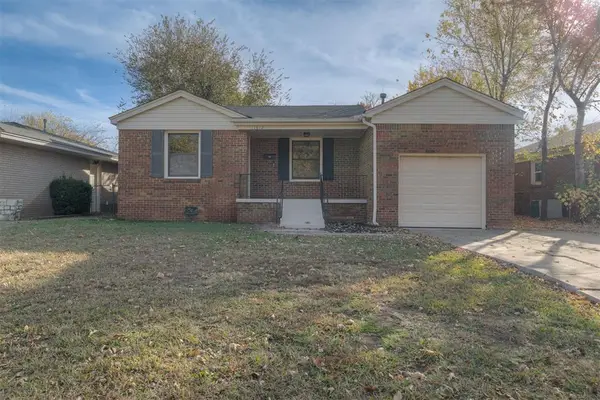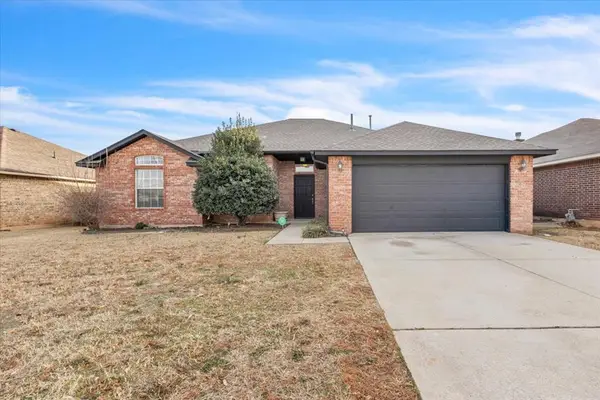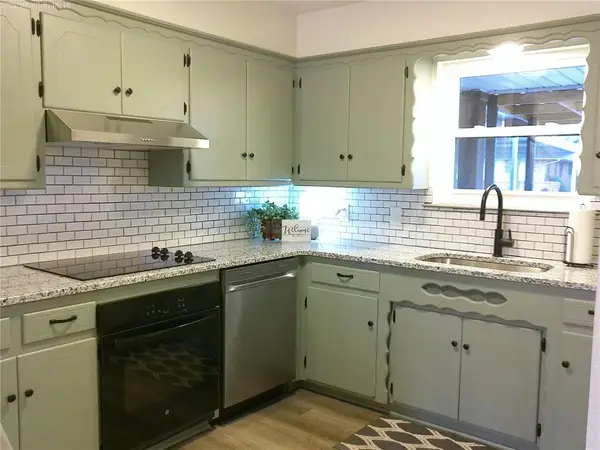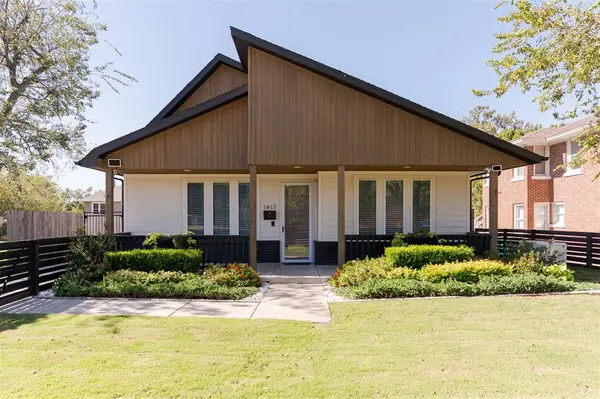5601 NW 133rd Terrace, Oklahoma City, OK 73142
Local realty services provided by:Better Homes and Gardens Real Estate Paramount
Listed by: marcy leonard
Office: leonard realty
MLS#:1195248
Source:OK_OKC
Price summary
- Price:$899,000
- Price per sq. ft.:$202.48
About this home
Experience refined living at its finest in this impeccably maintained, beautifully designed home conveniently located in the Turtle Creek Estates gated community. Perfectly positioned on a corner lot with lush landscaping and a serene lake view, this residence offers both elegance and privacy in a truly central location.
Spanning just under 4,500 square feet, this stunning property features 4 bedrooms, 3.5 baths, and an array of exceptional living spaces. Step inside to soaring high ceilings, abundant natural light, and exquisite custom woodwork throughout.
The main level hosts a luxurious primary suite with a spa-like bath, fireplace, and private patio access, while the three additional bedrooms upstairs offer comfort and style for family or guests. Enjoy entertaining in the media room with a wet bar, or work in luxury in the large study—a breathtaking office retreat with expansive windows and its own fireplace.
Designed for both relaxation and entertaining, this home’s outdoor spaces are unmatched. Four private patios surround the home. The custom swimming pool, as well as a waterfall and stream leading to the lake behind, are complemented by an outdoor kitchen perfect for hosting gatherings under the Oklahoma sky.
The gourmet kitchen boasts high-end appliances and a thoughtful layout for both cooking and entertaining. With four fireplaces, a three-car garage, and refined attention to detail throughout, every inch of this home exudes quality and craftsmanship.
This exceptional property blends timeless design with modern luxury—offering an unparalleled lifestyle to be enjoyed in every season of life!
Contact an agent
Home facts
- Year built:2005
- Listing ID #:1195248
- Added:97 day(s) ago
- Updated:January 15, 2026 at 08:50 AM
Rooms and interior
- Bedrooms:4
- Total bathrooms:4
- Full bathrooms:3
- Half bathrooms:1
- Living area:4,440 sq. ft.
Heating and cooling
- Cooling:Zoned Electric
- Heating:Zoned Gas
Structure and exterior
- Roof:Composition
- Year built:2005
- Building area:4,440 sq. ft.
- Lot area:0.36 Acres
Schools
- High school:Deer Creek HS
- Middle school:Deer Creek MS
- Elementary school:Deer Creek ES
Utilities
- Water:Public
Finances and disclosures
- Price:$899,000
- Price per sq. ft.:$202.48
New listings near 5601 NW 133rd Terrace
- New
 $399,000Active3 beds 3 baths1,476 sq. ft.
$399,000Active3 beds 3 baths1,476 sq. ft.14697 SE 44th Street, Choctaw, OK 73020
MLS# 1209800Listed by: KW SUMMIT - New
 $570,000Active5 beds 4 baths3,205 sq. ft.
$570,000Active5 beds 4 baths3,205 sq. ft.15228 Turtle Lake Place, Oklahoma City, OK 73165
MLS# 1209696Listed by: MK PARTNERS INC - New
 $189,500Active3 beds 1 baths965 sq. ft.
$189,500Active3 beds 1 baths965 sq. ft.1612 Andover Court, Oklahoma City, OK 73120
MLS# 1207762Listed by: KELLER WILLIAMS CENTRAL OK ED - New
 $255,000Active3 beds 2 baths1,821 sq. ft.
$255,000Active3 beds 2 baths1,821 sq. ft.8716 NW 80th Street, Oklahoma City, OK 73132
MLS# 1208643Listed by: KW SUMMIT - New
 $222,900Active3 beds 2 baths1,216 sq. ft.
$222,900Active3 beds 2 baths1,216 sq. ft.1308 SW 77th Terrace, Oklahoma City, OK 73159
MLS# 1209780Listed by: KW SUMMIT - New
 $1,299,000Active5 beds 5 baths4,072 sq. ft.
$1,299,000Active5 beds 5 baths4,072 sq. ft.215 NW 16th Street, Oklahoma City, OK 73103
MLS# 1209947Listed by: BLACK LABEL REALTY - New
 $426,600Active3 beds 3 baths2,370 sq. ft.
$426,600Active3 beds 3 baths2,370 sq. ft.1901 NW 33rd Street, Oklahoma City, OK 73118
MLS# 1209953Listed by: CITYBURB HOMES - New
 $426,600Active4 beds 4 baths3,602 sq. ft.
$426,600Active4 beds 4 baths3,602 sq. ft.1901 NW 33rd Street, Oklahoma City, OK 73118
MLS# 1209955Listed by: CITYBURB HOMES - New
 $729,300Active4 beds 5 baths2,685 sq. ft.
$729,300Active4 beds 5 baths2,685 sq. ft.1417 N Ellison Avenue, Oklahoma City, OK 73106
MLS# 1209959Listed by: CITYBURB HOMES - New
 $180,000Active3 beds 1 baths1,081 sq. ft.
$180,000Active3 beds 1 baths1,081 sq. ft.3517 NW 16th Street, Oklahoma City, OK 73107
MLS# 1209805Listed by: LRE REALTY LLC
