5608 Bent Creek Drive, Oklahoma City, OK 73135
Local realty services provided by:Better Homes and Gardens Real Estate The Platinum Collective
Listed by: sarah schrick
Office: keystone realty group
MLS#:1201052
Source:OK_OKC
5608 Bent Creek Drive,Oklahoma City, OK 73135
$325,000
- 3 Beds
- 3 Baths
- 2,272 sq. ft.
- Single family
- Active
Price summary
- Price:$325,000
- Price per sq. ft.:$143.05
About this home
Welcome home to 5608 Bent Creek Drive! This beautifully maintained property sits in a prime Oklahoma City location just minutes from Tinker Air Force Base and close to shopping, dining, and major highways. Offering both convenience and comfort this home welcomes you with a spacious layout and a warm inviting atmosphere. The cozy living room features a gas fireplace and flows seamlessly into the formal dining area creating the perfect space for entertaining. Just off the living room you’ll find a bright breakfast nook that opens to a large kitchen with abundant cabinetry and counter space. A private office provides direct access to the primary suite which features a beautiful tray ceiling, jetted tub, double vanities, and a large walk-in closet. Two additional bedrooms are tucked away on the opposite side of the home along with a full bathroom. The laundry room offers extra cabinetry and a sink for added convenience while a half bath is thoughtfully located near the main living area for guests. Enjoy evenings on the covered back patio overlooking the spacious backyard. With a 3-car garage and plenty of storage throughout this well cared for home truly has it. Location, comfort, and style! Schedule your showing today!
Contact an agent
Home facts
- Year built:2004
- Listing ID #:1201052
- Added:48 day(s) ago
- Updated:December 30, 2025 at 06:05 PM
Rooms and interior
- Bedrooms:3
- Total bathrooms:3
- Full bathrooms:2
- Half bathrooms:1
- Living area:2,272 sq. ft.
Heating and cooling
- Cooling:Central Electric
- Heating:Central Gas
Structure and exterior
- Roof:Composition
- Year built:2004
- Building area:2,272 sq. ft.
- Lot area:0.2 Acres
Schools
- High school:Del City HS
- Middle school:Del City MS
- Elementary school:Highland Park ES
Utilities
- Water:Public
Finances and disclosures
- Price:$325,000
- Price per sq. ft.:$143.05
New listings near 5608 Bent Creek Drive
- New
 $249,900Active3 beds 2 baths1,574 sq. ft.
$249,900Active3 beds 2 baths1,574 sq. ft.521 NW 50th Street, Oklahoma City, OK 73118
MLS# 1207394Listed by: ADAMS FAMILY REAL ESTATE LLC - New
 $310,710Active3 beds 2 baths1,682 sq. ft.
$310,710Active3 beds 2 baths1,682 sq. ft.3208 Piney River Drive, Yukon, OK 73099
MLS# 1207404Listed by: PRINCIPAL DEVELOPMENT LLC - Open Sun, 1 to 3pmNew
 $249,900Active3 beds 2 baths1,736 sq. ft.
$249,900Active3 beds 2 baths1,736 sq. ft.3106 NW 63rd Street, Oklahoma City, OK 73116
MLS# 1207129Listed by: REDFIN - New
 $145,000Active3 beds 2 baths1,038 sq. ft.
$145,000Active3 beds 2 baths1,038 sq. ft.5016 S By Pass Terrace, Oklahoma City, OK 73119
MLS# 1207320Listed by: BUCHANAN REALTY GROUP LLC - New
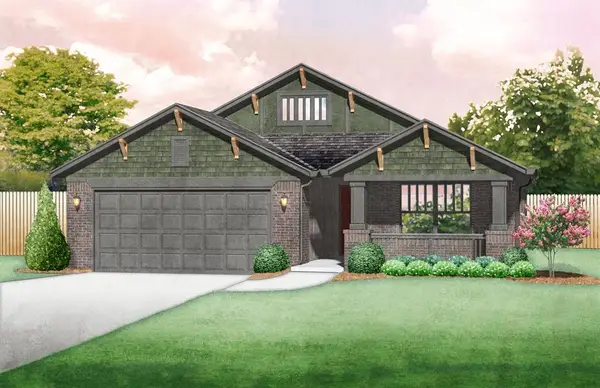 $314,899Active3 beds 2 baths1,486 sq. ft.
$314,899Active3 beds 2 baths1,486 sq. ft.3725 NW 177th Street, Edmond, OK 73012
MLS# 1207382Listed by: PRINCIPAL DEVELOPMENT LLC - New
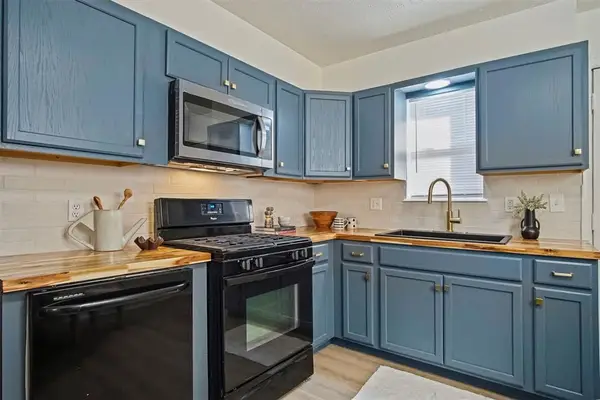 $169,900Active3 beds 1 baths985 sq. ft.
$169,900Active3 beds 1 baths985 sq. ft.1112 NW 104th Street, Oklahoma City, OK 73114
MLS# 1206655Listed by: SPEARHEAD REALTY GROUP LLC - New
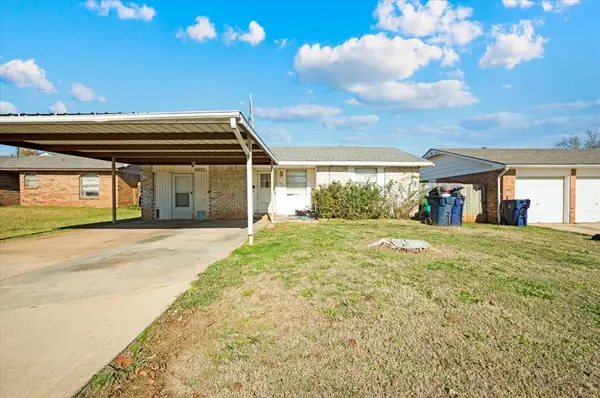 $209,750Active4 beds 2 baths1,688 sq. ft.
$209,750Active4 beds 2 baths1,688 sq. ft.4021 SE 45th Terrace, Oklahoma City, OK 73135
MLS# 1207364Listed by: WHITTINGTON REALTY - New
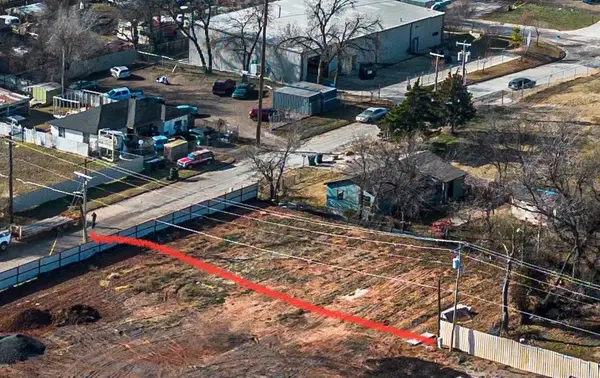 $115,000Active0.16 Acres
$115,000Active0.16 Acres227 SE 21st Street, Oklahoma City, OK 73129
MLS# 1207365Listed by: ENGEL & VOELKERS EDMOND - New
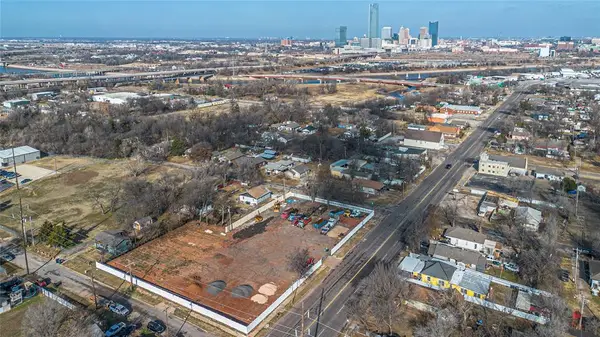 $250,000Active0.32 Acres
$250,000Active0.32 Acres2121 S Central Avenue, Oklahoma City, OK 73129
MLS# 1207318Listed by: ENGEL & VOELKERS EDMOND - New
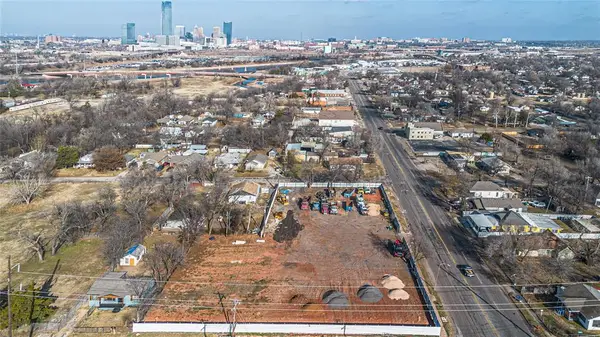 $299,000Active0.64 Acres
$299,000Active0.64 Acres2113 S Central Avenue, Oklahoma City, OK 73129
MLS# 1207363Listed by: ENGEL & VOELKERS EDMOND
