5705 Marblewood Drive, Oklahoma City, OK 73179
Local realty services provided by:Better Homes and Gardens Real Estate Paramount
Listed by: karlye kramer, kambry paxton
Office: serv. realty
MLS#:1201634
Source:OK_OKC
5705 Marblewood Drive,Oklahoma City, OK 73179
$195,000
- 3 Beds
- 2 Baths
- 1,240 sq. ft.
- Single family
- Pending
Price summary
- Price:$195,000
- Price per sq. ft.:$157.26
About this home
**OPEN HOUSE SUNDAY NOV. 14TH 2-4PM** Beautifully updated and truly move in ready home! This home features brand new LVP flooring throughout with no carpet, plus a fully refreshed kitchen with quartz countertops, new backsplash, a gas stove, and a spacious walk in pantry. Fresh paint, updated trim, and newly glazed tubs with quartz counters in both bathrooms make everything feel bright and modern. The primary suite includes dual sinks, and the large laundry room offers open shelving for easy organization. Out back, enjoy a metal pergola with adjustable slats for sun, shade, or rain protection, perfect for your next BBQ. The garage is a showstopper with epoxy floors, sleek black paint, accent lighting, and a negotiable mini split. Come see all the thoughtful upgrades this home offers!
Contact an agent
Home facts
- Year built:2013
- Listing ID #:1201634
- Added:33 day(s) ago
- Updated:December 18, 2025 at 08:25 AM
Rooms and interior
- Bedrooms:3
- Total bathrooms:2
- Full bathrooms:2
- Living area:1,240 sq. ft.
Heating and cooling
- Cooling:Central Electric
- Heating:Central Gas
Structure and exterior
- Roof:Composition
- Year built:2013
- Building area:1,240 sq. ft.
- Lot area:0.11 Acres
Schools
- High school:Western Heights HS
- Middle school:Western Heights 9Th Grade Ctr,Western Heights MS
- Elementary school:Bridgestone ES,Council Grove ES,Greenvale ES,John Glenn ES,Winds West ES
Finances and disclosures
- Price:$195,000
- Price per sq. ft.:$157.26
New listings near 5705 Marblewood Drive
- Open Sun, 2 to 4pmNew
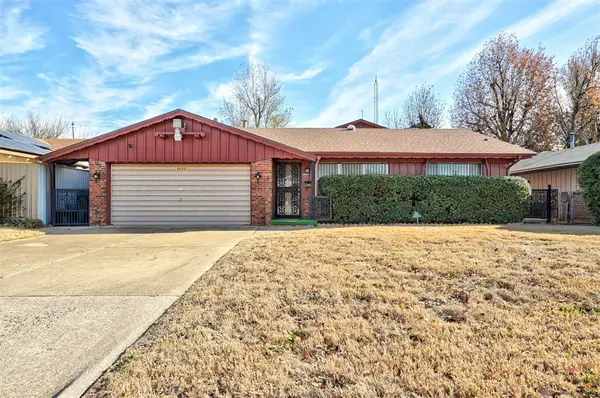 $225,000Active4 beds 4 baths2,749 sq. ft.
$225,000Active4 beds 4 baths2,749 sq. ft.6608 S Villa Avenue, Oklahoma City, OK 73159
MLS# 1205987Listed by: 828 REAL ESTATE LLC - New
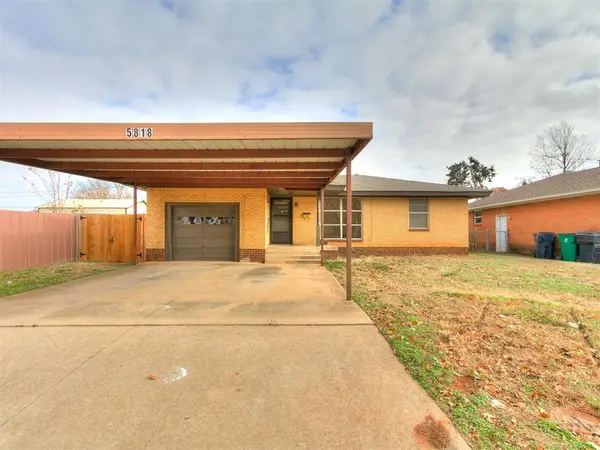 $155,000Active3 beds 1 baths1,047 sq. ft.
$155,000Active3 beds 1 baths1,047 sq. ft.5818 S Eggleston Avenue, Oklahoma City, OK 73109
MLS# 1206629Listed by: SPARK PROPERTIES GROUP - New
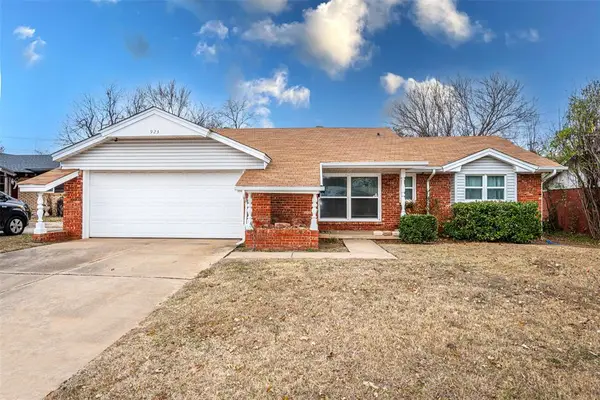 $148,500Active2 beds 2 baths1,064 sq. ft.
$148,500Active2 beds 2 baths1,064 sq. ft.923 Kenilworth Road, Oklahoma City, OK 73114
MLS# 1206572Listed by: KELLER WILLIAMS REALTY ELITE - New
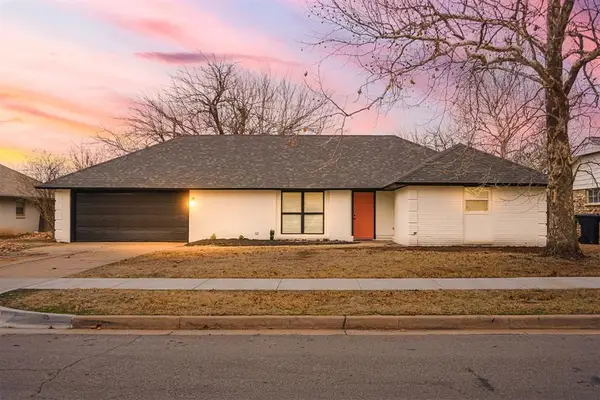 $270,000Active4 beds 2 baths1,746 sq. ft.
$270,000Active4 beds 2 baths1,746 sq. ft.2509 NW 111th Street, Oklahoma City, OK 73120
MLS# 1206617Listed by: BLACK LABEL REALTY - New
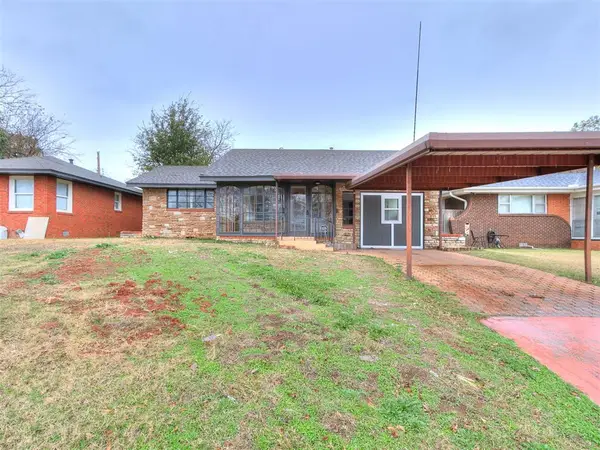 $155,000Active3 beds 1 baths1,148 sq. ft.
$155,000Active3 beds 1 baths1,148 sq. ft.2601 SW 49th Street, Oklahoma City, OK 73119
MLS# 1206619Listed by: SPARK PROPERTIES GROUP - New
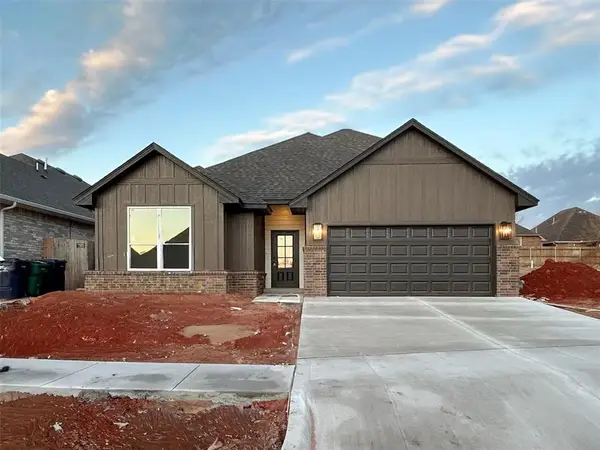 $405,900Active3 beds 2 baths2,175 sq. ft.
$405,900Active3 beds 2 baths2,175 sq. ft.16225 Whistle Creek Boulevard, Edmond, OK 73013
MLS# 1206625Listed by: AUTHENTIC REAL ESTATE GROUP - New
 $465,000Active5 beds 3 baths2,574 sq. ft.
$465,000Active5 beds 3 baths2,574 sq. ft.9125 NW 118th Street, Yukon, OK 73099
MLS# 1206568Listed by: EPIQUE REALTY - New
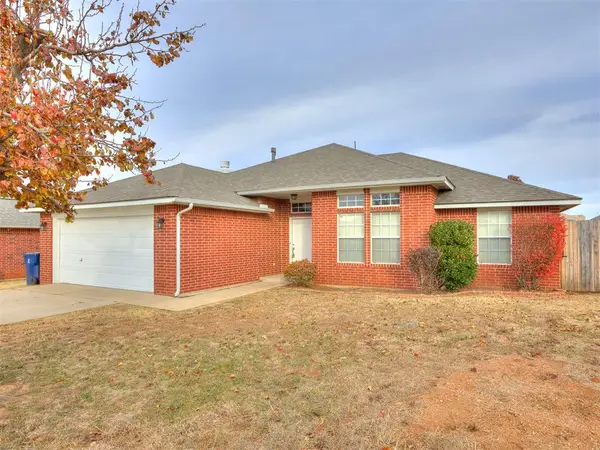 $225,000Active3 beds 2 baths1,712 sq. ft.
$225,000Active3 beds 2 baths1,712 sq. ft.5109 SE 81st Street, Oklahoma City, OK 73135
MLS# 1206592Listed by: MK PARTNERS INC - New
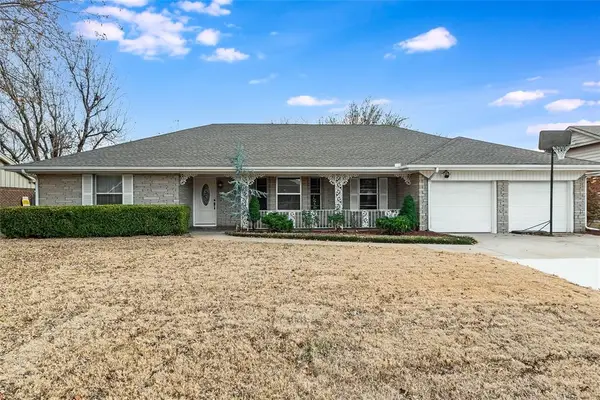 $349,000Active3 beds 2 baths2,112 sq. ft.
$349,000Active3 beds 2 baths2,112 sq. ft.3520 NW 42nd Street, Oklahoma City, OK 73112
MLS# 1205951Listed by: EPIQUE REALTY - New
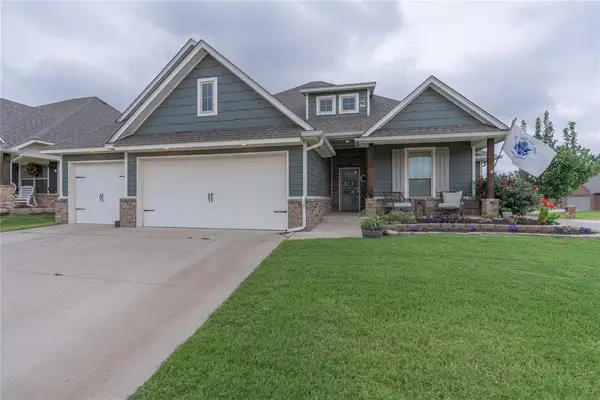 $369,999Active4 beds 3 baths2,300 sq. ft.
$369,999Active4 beds 3 baths2,300 sq. ft.701 Cassandra Lane, Yukon, OK 73099
MLS# 1206536Listed by: LRE REALTY LLC
