5900 N Pennsylvania Avenue #112, Oklahoma City, OK 73112
Local realty services provided by:Better Homes and Gardens Real Estate The Platinum Collective
Listed by: kamara gatz
Office: gatz homestead realty llc.
MLS#:1200561
Source:OK_OKC
5900 N Pennsylvania Avenue #112,Oklahoma City, OK 73112
$135,000
- 2 Beds
- 2 Baths
- 1,184 sq. ft.
- Condominium
- Active
Price summary
- Price:$135,000
- Price per sq. ft.:$114.02
About this home
Enjoy maintenance-free living in this spacious 2-bedroom, 2-bath lower-level condo — each bedroom features its own private bath for added comfort and privacy. This home offers a large main living area plus a second living space that opens to a private patio, perfect for relaxing or entertaining.
Step outside to a charming covered front porch where you can enjoy the Oklahoma weather year-round. The home is just a short walk from the community pool, recreation room, and other amenities. Covered parking is included for your convenience.
Located in a secure gated community with easy highway access, this condo is close to top dining, shopping, and medical facilities. HOA dues cover water, sewer, exterior maintenance, and more — giving you the freedom to downsize and enjoy a worry-free lifestyle without giving up the independence of homeownership.
Whether you’re looking to simplify or simply enjoy a peaceful, low-maintenance setting, this condo is a must-see!
Contact an agent
Home facts
- Year built:1984
- Listing ID #:1200561
- Added:93 day(s) ago
- Updated:February 12, 2026 at 09:58 PM
Rooms and interior
- Bedrooms:2
- Total bathrooms:2
- Full bathrooms:2
- Living area:1,184 sq. ft.
Heating and cooling
- Cooling:Central Electric
- Heating:Central Electric
Structure and exterior
- Roof:Composition
- Year built:1984
- Building area:1,184 sq. ft.
Schools
- High school:John Marshall HS
- Middle school:John Marshall MS
- Elementary school:Nichols Hills ES
Finances and disclosures
- Price:$135,000
- Price per sq. ft.:$114.02
New listings near 5900 N Pennsylvania Avenue #112
- New
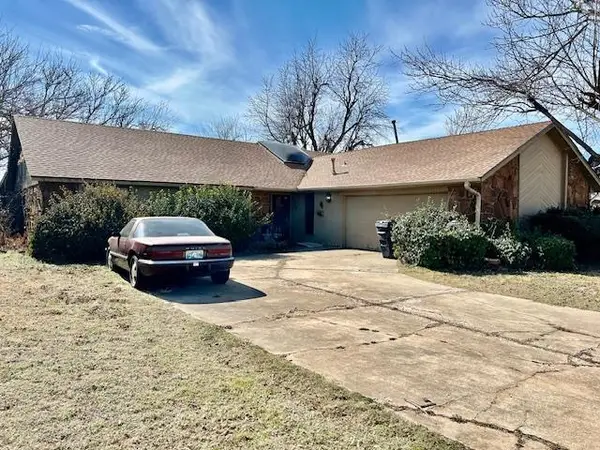 $175,000Active3 beds 2 baths1,797 sq. ft.
$175,000Active3 beds 2 baths1,797 sq. ft.4 SW 66th Street, Oklahoma City, OK 73139
MLS# 1213592Listed by: LIME REALTY - New
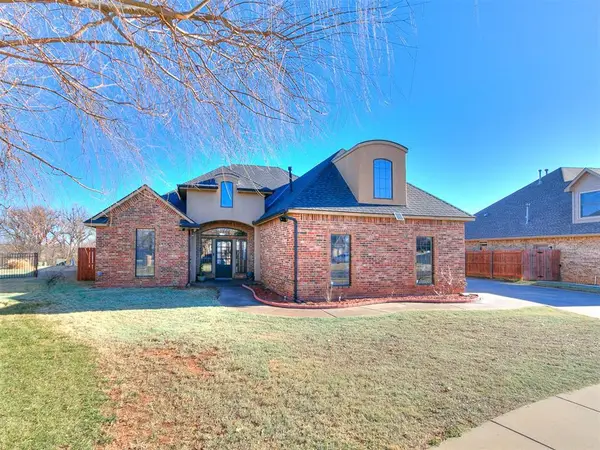 $409,900Active3 beds 4 baths2,624 sq. ft.
$409,900Active3 beds 4 baths2,624 sq. ft.16400 Winding Park Drive, Edmond, OK 73013
MLS# 1214013Listed by: CENTURY 21 FIRST CHOICE REALTY - New
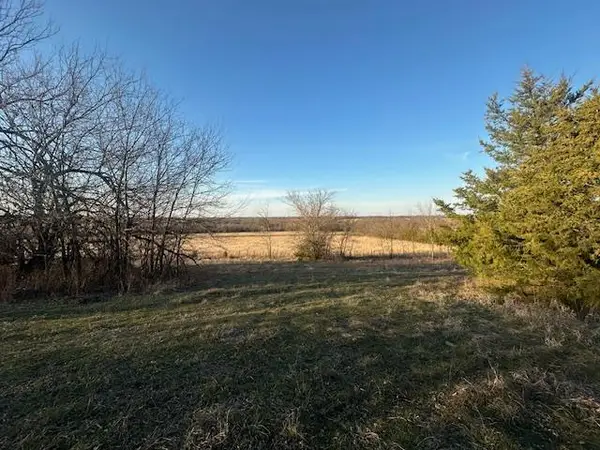 $119,900Active15 Acres
$119,900Active15 Acres000 N 4190 Road, Hugo, OK 74743
MLS# 1214180Listed by: HYGGE REALTY - New
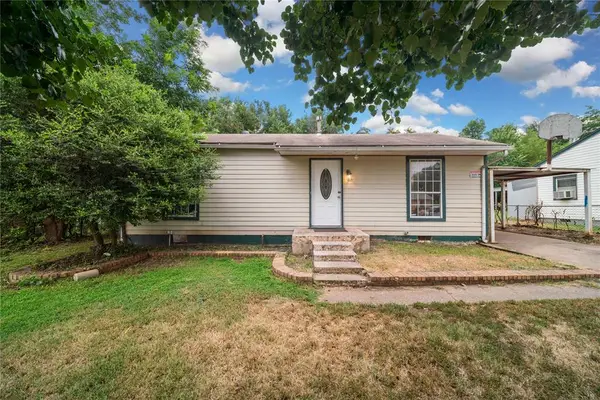 $120,900Active2 beds 2 baths740 sq. ft.
$120,900Active2 beds 2 baths740 sq. ft.3816 SW 34th Street, Oklahoma City, OK 73119
MLS# 1214125Listed by: HEATHER & COMPANY REALTY GROUP - New
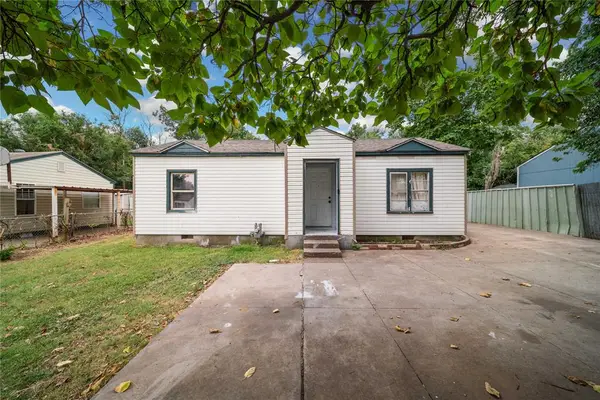 $119,800Active2 beds 1 baths1,103 sq. ft.
$119,800Active2 beds 1 baths1,103 sq. ft.3820 SW 34 Street, Oklahoma City, OK 73119
MLS# 1214131Listed by: HEATHER & COMPANY REALTY GROUP - New
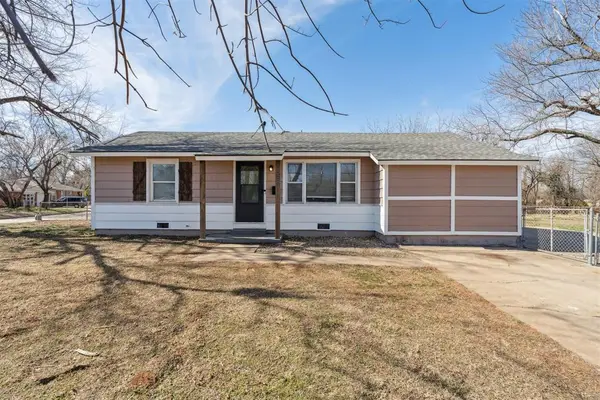 $165,000Active3 beds 1 baths1,023 sq. ft.
$165,000Active3 beds 1 baths1,023 sq. ft.3301 Brookside, Oklahoma City, OK 73110
MLS# 1214149Listed by: VERBODE - New
 $269,000Active4 beds 3 baths2,337 sq. ft.
$269,000Active4 beds 3 baths2,337 sq. ft.10305 Goldenrod Lane, Oklahoma City, OK 73162
MLS# 1213559Listed by: KELLER WILLIAMS CENTRAL OK ED - New
 $175,000Active3 beds 2 baths1,539 sq. ft.
$175,000Active3 beds 2 baths1,539 sq. ft.7708 S Miller Boulevard, Oklahoma City, OK 73159
MLS# 1213940Listed by: KELLER WILLIAMS REALTY ELITE - New
 $250,000Active0.04 Acres
$250,000Active0.04 AcresN Oklahoma Avenue, Oklahoma City, OK 73104
MLS# 1213983Listed by: VERBODE - New
 $309,900.99Active4 beds 2 baths1,710 sq. ft.
$309,900.99Active4 beds 2 baths1,710 sq. ft.1921 Sage Valley Terrace, Yukon, OK 73099
MLS# 1213164Listed by: WHITTINGTON REALTY LLC

