5925 NW 58th Street, Oklahoma City, OK 73122
Local realty services provided by:Better Homes and Gardens Real Estate Paramount
Listed by:kasie davis
Office:homestead + co
MLS#:1190888
Source:OK_OKC
5925 NW 58th Street,Oklahoma City, OK 73122
$130,000
- 3 Beds
- 1 Baths
- 960 sq. ft.
- Single family
- Pending
Price summary
- Price:$130,000
- Price per sq. ft.:$135.42
About this home
Welcome to 5925 NW 58th Street, a charming 3 bedroom, 1 bathroom home with a 1-car garage and an oversized backyard perfect for entertaining, pets, or future additions. This well-maintained home offers a functional galley-style kitchen with gas range, ample cabinet space, and natural light. The cozy bathroom features updated tile and fixtures, while the spacious living areas provide plenty of potential for your personal touches. Outside, you’ll love the large, fully-fenced backyard complete with mature trees and storage buildings—ideal for hobbies, gardening, or extra storage. The covered carport and driveway offer plenty of parking. Located just minutes from Wiley Post Airport, historic Route 66, and NW Expressway, this property also offers easy access to shopping, dining, schools, and major highways. Whether you’re an investor searching for a rental or flip opportunity or a first-time buyer looking for a home with room to grow, this is a smart buy. Cash or conventional purchase only — seller will make no repairs. Don’t miss your chance to own this precious property with endless potential! Home will be held open 9/18 between 11 am- 4 pm.
Contact an agent
Home facts
- Year built:1952
- Listing ID #:1190888
- Added:4 day(s) ago
- Updated:September 21, 2025 at 03:25 PM
Rooms and interior
- Bedrooms:3
- Total bathrooms:1
- Full bathrooms:1
- Living area:960 sq. ft.
Heating and cooling
- Cooling:Central Electric
- Heating:Central Gas
Structure and exterior
- Roof:Composition
- Year built:1952
- Building area:960 sq. ft.
- Lot area:0.18 Acres
Schools
- High school:Putnam City HS
- Middle school:James L. Capps MS
- Elementary school:Central ES
Utilities
- Water:Public
Finances and disclosures
- Price:$130,000
- Price per sq. ft.:$135.42
New listings near 5925 NW 58th Street
- New
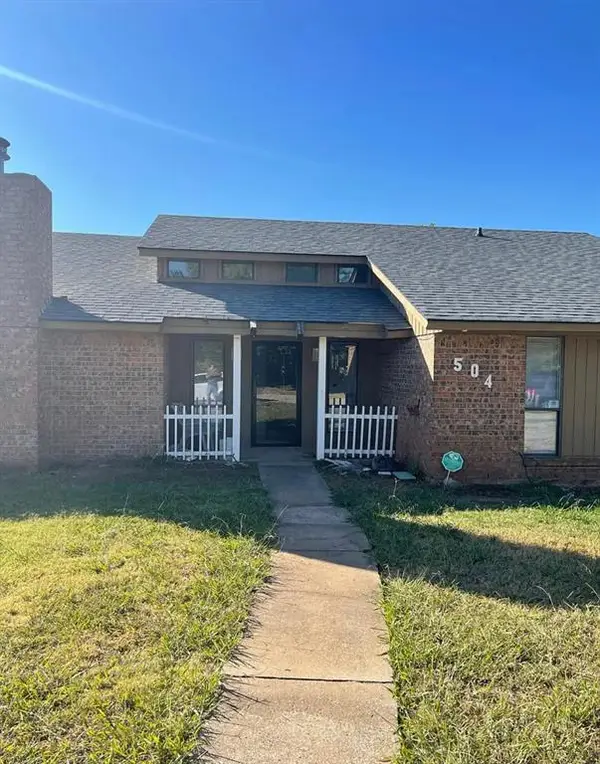 $129,000Active3 beds 2 baths1,677 sq. ft.
$129,000Active3 beds 2 baths1,677 sq. ft.504 NW 139th Street, Edmond, OK 73013
MLS# 1192244Listed by: HAYES REBATE REALTY GROUP - New
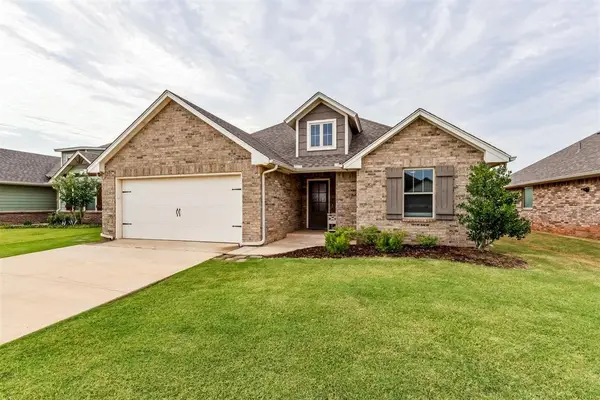 $325,000Active3 beds 2 baths1,982 sq. ft.
$325,000Active3 beds 2 baths1,982 sq. ft.3328 NW 159th Street, Edmond, OK 73013
MLS# 1192472Listed by: BAILEE & CO. REAL ESTATE - New
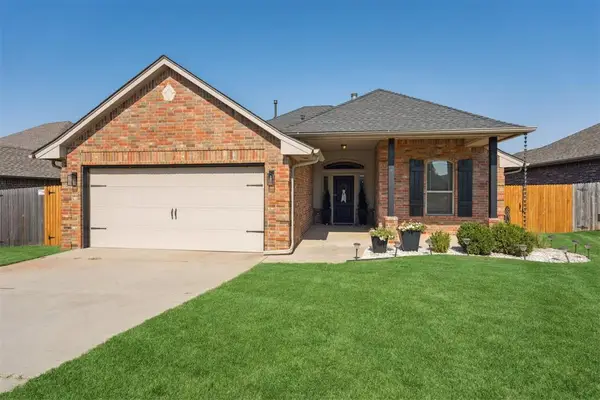 $250,000Active3 beds 2 baths1,450 sq. ft.
$250,000Active3 beds 2 baths1,450 sq. ft.9205 NW 75th Street, Yukon, OK 73099
MLS# 1191011Listed by: STETSON BENTLEY - New
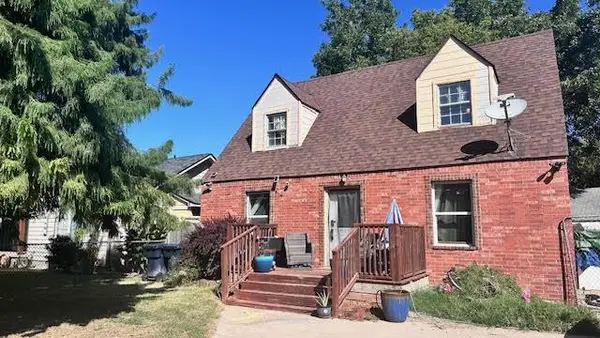 $140,000Active3 beds 2 baths1,152 sq. ft.
$140,000Active3 beds 2 baths1,152 sq. ft.1141 SW 26th Street, Oklahoma City, OK 73109
MLS# 1191951Listed by: PRIME REALTY INC. - New
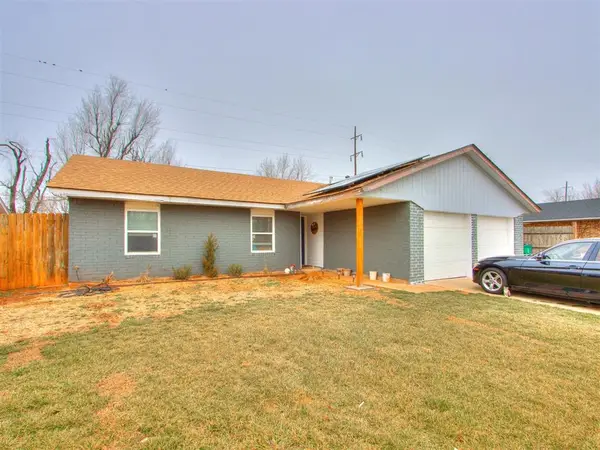 $200,000Active3 beds 2 baths1,773 sq. ft.
$200,000Active3 beds 2 baths1,773 sq. ft.5021 Union Circle, Del City, OK 73135
MLS# 1192470Listed by: BLACK LABEL REALTY - New
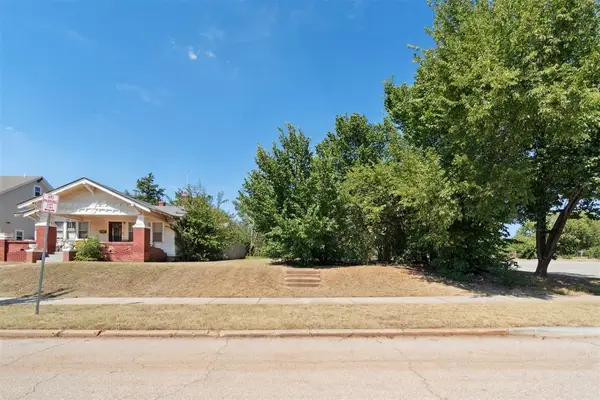 $130,000Active0.16 Acres
$130,000Active0.16 Acres309 NE 16th Street, Oklahoma City, OK 73104
MLS# 1192439Listed by: SAGE SOTHEBY'S REALTY - New
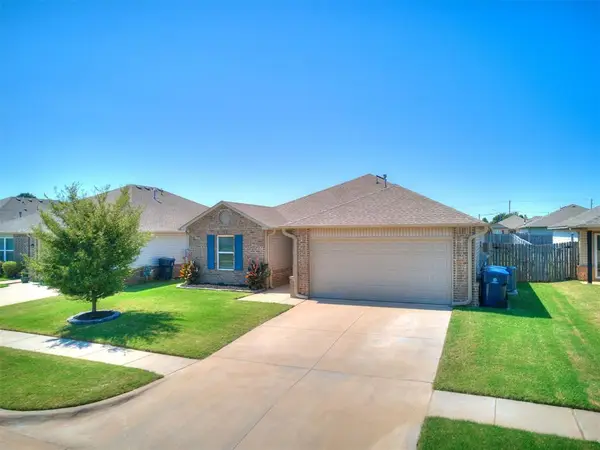 $235,000Active3 beds 2 baths1,903 sq. ft.
$235,000Active3 beds 2 baths1,903 sq. ft.1817 Hannah Lane, Oklahoma City, OK 73127
MLS# 1192432Listed by: HEATHER & COMPANY REALTY GROUP - New
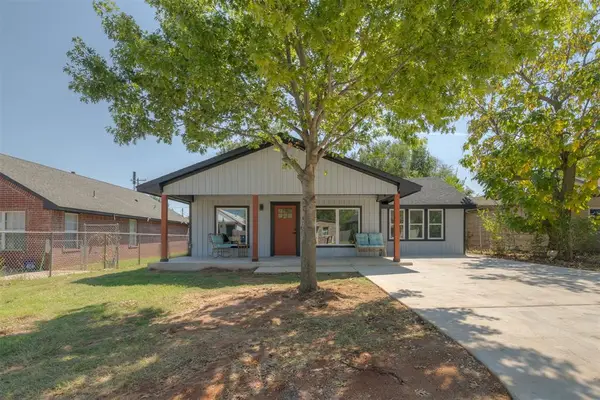 $210,000Active3 beds 2 baths1,100 sq. ft.
$210,000Active3 beds 2 baths1,100 sq. ft.628 SE 38th Street, Oklahoma City, OK 73129
MLS# 1192464Listed by: CHINOWTH & COHEN - New
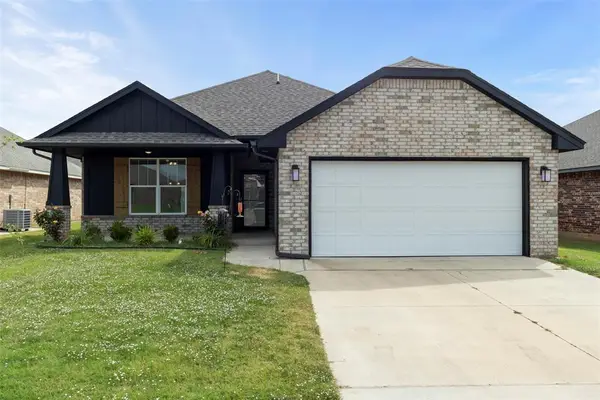 $280,000Active3 beds 2 baths1,515 sq. ft.
$280,000Active3 beds 2 baths1,515 sq. ft.4400 Wind Haven Drive, Oklahoma City, OK 73179
MLS# 1191930Listed by: BLACK LABEL REALTY - Open Sun, 2 to 4pmNew
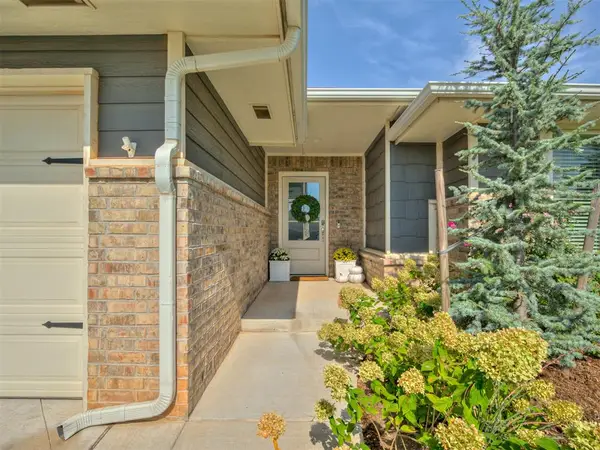 $295,000Active3 beds 2 baths1,559 sq. ft.
$295,000Active3 beds 2 baths1,559 sq. ft.629 Dodge Court, Yukon, OK 73099
MLS# 1192404Listed by: MODERN ABODE REALTY
