600 NE 19th Street, Oklahoma City, OK 73105
Local realty services provided by:Better Homes and Gardens Real Estate Paramount
Listed by:monty milburn
Office:chinowth & cohen
MLS#:1189805
Source:OK_OKC
600 NE 19th Street,Oklahoma City, OK 73105
$950,000
- 3 Beds
- 4 Baths
- 4,335 sq. ft.
- Single family
- Pending
Price summary
- Price:$950,000
- Price per sq. ft.:$219.15
About this home
No matter your political views, we can all agree that the views of Oklahoma's State Capitol grounds are unlike anywhere else in the 405. You'll understand the special significance of the home from the minute you arrive. Streamline Moderne (a style evolved from Art Deco) meets modern conveniences and updates without making the home feel too modern or contemporary. The open living/dining/kitchen area makes entertaining 5 or 50 a breeze. Modern appliances and finishes meld perfectly with the clean lines and original stainless details you'll see throughout the home. A large office/flex space and 1/2 bath are also on the main floor along with access to the garage. There are two staircases to the upper floor, with one going to a guest room/office with full bath and the other leading to the incredible primary suite. Amazing closet and storage space, breathtaking views from the rooftop, and a stunning bath make this retreat the space that dreams are made of. On the lower level of the home you're invited into a large living space with bar, bedroom, full bath, and huge utility space. Speakeasy meets modern living in this wonderful space. Pool table? Den? Creative space? You decide. And just when you think the front views and stunning interior can't be beat, just head out to the home's backyard. There you're greeted by lush landscaping, an outdoor fireplace and wow-factor 10x50 lap pool. This is a special home for a special buyer(s) and the opportunity to own one of the city's most iconic properties is a rare treat.
Contact an agent
Home facts
- Year built:1951
- Listing ID #:1189805
- Added:53 day(s) ago
- Updated:October 28, 2025 at 04:58 AM
Rooms and interior
- Bedrooms:3
- Total bathrooms:4
- Full bathrooms:3
- Half bathrooms:1
- Living area:4,335 sq. ft.
Heating and cooling
- Cooling:Central Electric
- Heating:Central Gas
Structure and exterior
- Year built:1951
- Building area:4,335 sq. ft.
- Lot area:0.36 Acres
Schools
- High school:Douglass HS
- Middle school:Moon MS
- Elementary school:Wilson ES
Finances and disclosures
- Price:$950,000
- Price per sq. ft.:$219.15
New listings near 600 NE 19th Street
- New
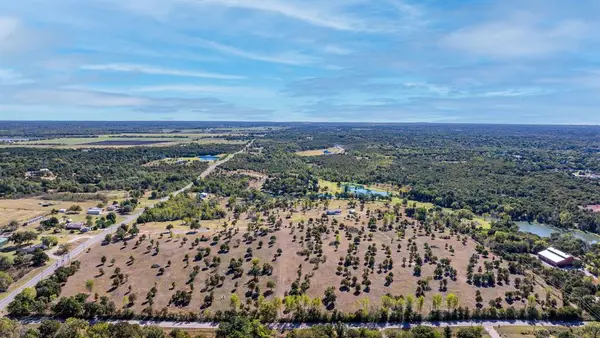 $2,750,000Active40 Acres
$2,750,000Active40 Acres0000 N Midwest Boulevard, Jones, OK 73049
MLS# 1197278Listed by: ACCESS REAL ESTATE LLC - New
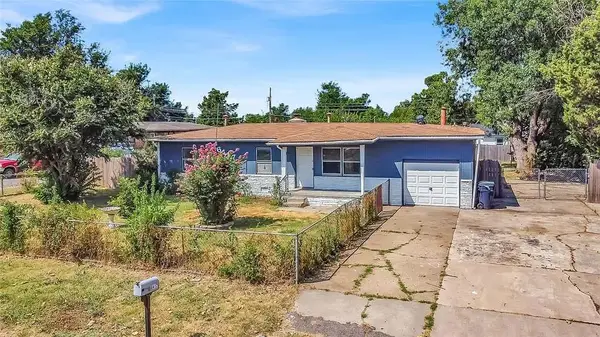 $220,000Active5 beds 2 baths1,896 sq. ft.
$220,000Active5 beds 2 baths1,896 sq. ft.6417 S Drexel Place, Oklahoma City, OK 73159
MLS# 1197747Listed by: LRE REALTY LLC - New
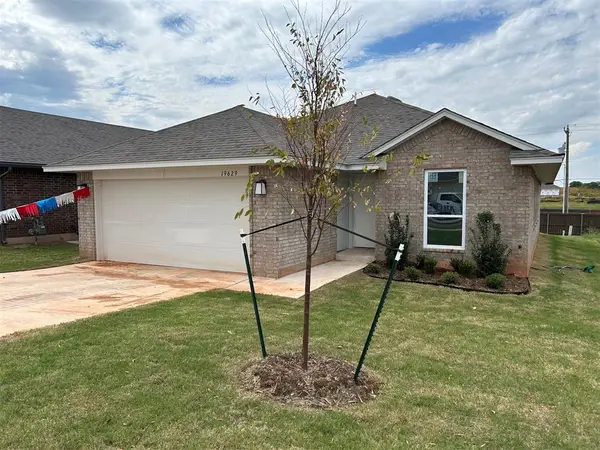 $289,990Active3 beds 2 baths1,491 sq. ft.
$289,990Active3 beds 2 baths1,491 sq. ft.19629 Canning Road, Edmond, OK 73012
MLS# 1197987Listed by: CENTRAL OK REAL ESTATE GROUP - New
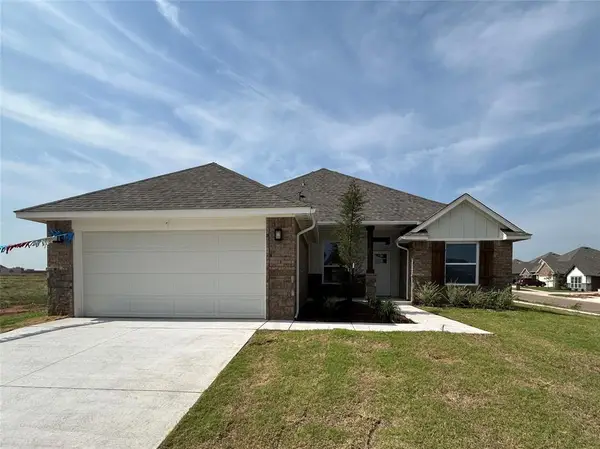 $304,900Active3 beds 2 baths1,722 sq. ft.
$304,900Active3 beds 2 baths1,722 sq. ft.12605 NW 137th Street, Piedmont, OK 73078
MLS# 1197996Listed by: CENTRAL OK REAL ESTATE GROUP - New
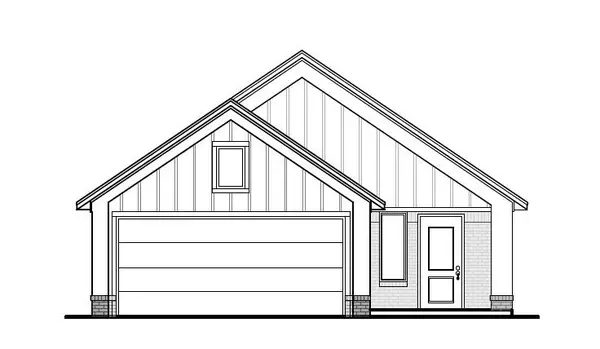 $274,500Active3 beds 2 baths1,261 sq. ft.
$274,500Active3 beds 2 baths1,261 sq. ft.1113 SW 139th Terrace, Oklahoma City, OK 73170
MLS# 1198013Listed by: CENTRAL OK REAL ESTATE GROUP - New
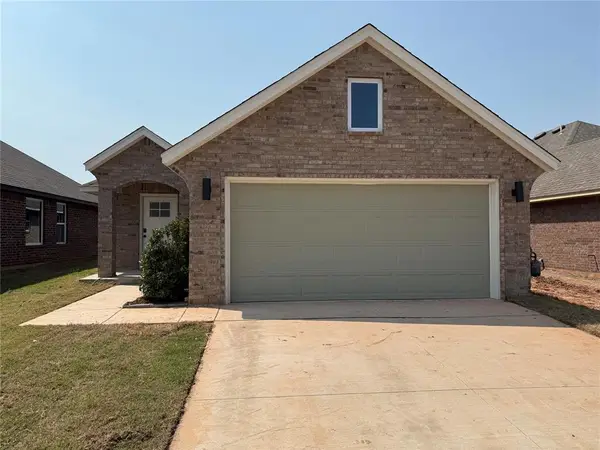 $272,500Active3 beds 2 baths1,261 sq. ft.
$272,500Active3 beds 2 baths1,261 sq. ft.13921 Marsala Court, Oklahoma City, OK 73170
MLS# 1198016Listed by: CENTRAL OK REAL ESTATE GROUP - New
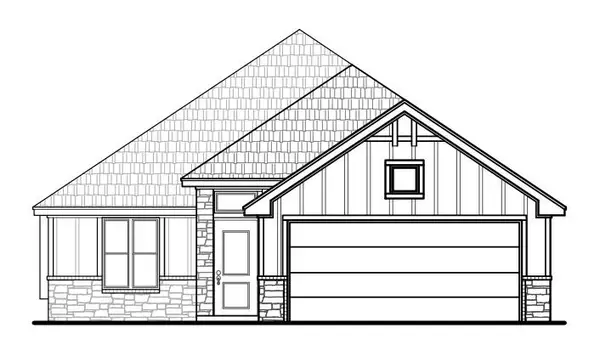 $289,500Active3 beds 2 baths1,318 sq. ft.
$289,500Active3 beds 2 baths1,318 sq. ft.1121 SW 139th Terrace, Oklahoma City, OK 73170
MLS# 1198019Listed by: CENTRAL OK REAL ESTATE GROUP - New
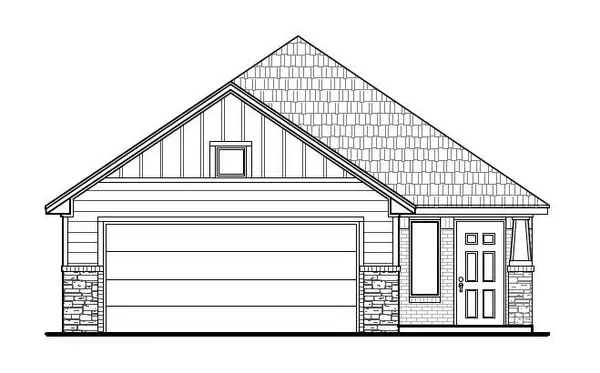 $281,990Active3 beds 2 baths1,329 sq. ft.
$281,990Active3 beds 2 baths1,329 sq. ft.1117 SW 139th Terrace, Oklahoma City, OK 73170
MLS# 1198021Listed by: CENTRAL OK REAL ESTATE GROUP - New
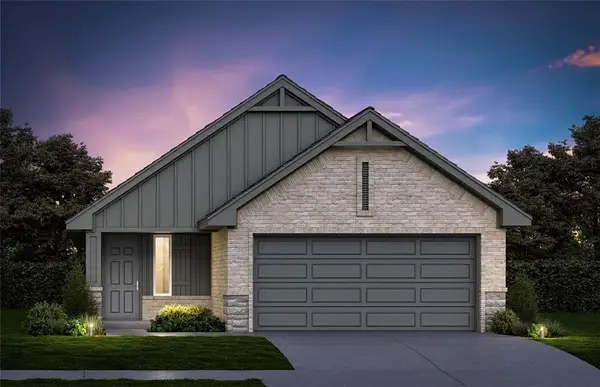 $289,500Active3 beds 2 baths1,347 sq. ft.
$289,500Active3 beds 2 baths1,347 sq. ft.1112 SW 139th Terrace, Oklahoma City, OK 73170
MLS# 1198025Listed by: CENTRAL OK REAL ESTATE GROUP - New
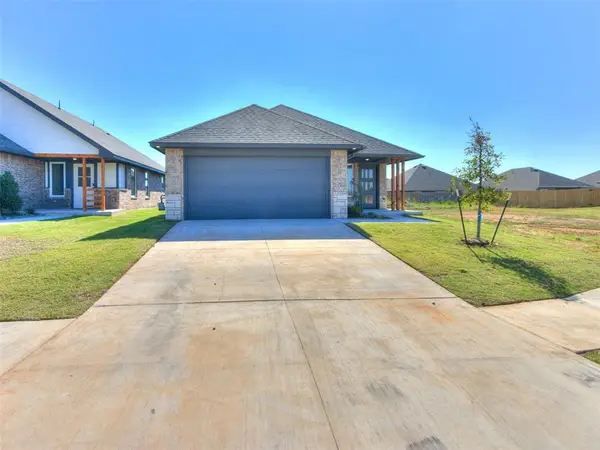 $274,900Active3 beds 2 baths1,350 sq. ft.
$274,900Active3 beds 2 baths1,350 sq. ft.1116 SW 139th Street, Oklahoma City, OK 73170
MLS# 1198028Listed by: CENTRAL OK REAL ESTATE GROUP
