600 NW 4th Street #319N, Oklahoma City, OK 73102
Local realty services provided by:Better Homes and Gardens Real Estate The Platinum Collective
Listed by:lily baker
Office:chamberlain realty llc.
MLS#:1171290
Source:OK_OKC
600 NW 4th Street #319N,Oklahoma City, OK 73102
$199,800
- 2 Beds
- 2 Baths
- 1,254 sq. ft.
- Condominium
- Active
Price summary
- Price:$199,800
- Price per sq. ft.:$159.33
About this home
Hidden oasis in Downtown OKC with beautiful view of the Devon tower and close vicinity to everything that OKC has to offer. Swimming Pool and Hot Tub and all Exterior Maintenance taken care of for you with beautiful grounds keeping all taken care of too. Gated entry to parking as well as to the building for added privacy. The spacious living room features a cozy fireplace, alcove, and raised hearth. Inviting kitchen and living areas to include a dedicated office; while the split floor plan provides for more privacy. The kitchen is equipped with sleek granite countertops, plenty of cabinetry, stainless steel oven range, dishwasher, microwave, and brand new pull down spray faucet. The refrigerator, washer, and dryer are included. Perfect for relaxing and entertaining, the kitchen has an elegant pass-thru and wet bar so you can host with style. The primary suite boasts abundant natural light, an en-suite bathroom with shower/tub combo, and a walk-in closet. A study with French doors offers an ideal space for working from home. The second bedroom suite includes a full bath with a shower/tub combo, two closets, and again has an abundance of natural light and view of the Devon tower. Located just one block from city transportation, you'll have easy access to Bricktown, restaurants, the Civic Center, and more. Highway access is also nearby. Enjoy wonderful neighbors in a beautiful and quiet community in the heart of Downtown. For more information, call today!
Contact an agent
Home facts
- Year built:1982
- Listing ID #:1171290
- Added:135 day(s) ago
- Updated:October 06, 2025 at 12:32 PM
Rooms and interior
- Bedrooms:2
- Total bathrooms:2
- Full bathrooms:2
- Living area:1,254 sq. ft.
Heating and cooling
- Cooling:Central Electric
- Heating:Central Gas
Structure and exterior
- Roof:Composition
- Year built:1982
- Building area:1,254 sq. ft.
Schools
- High school:Classen HS Of Advanced Studies
- Middle school:Classen MS Of Advanced Studies,Douglass MS,John Rex Charter
- Elementary school:F.D. Moon ES,John Rex Charter
Utilities
- Water:Public
Finances and disclosures
- Price:$199,800
- Price per sq. ft.:$159.33
New listings near 600 NW 4th Street #319N
- New
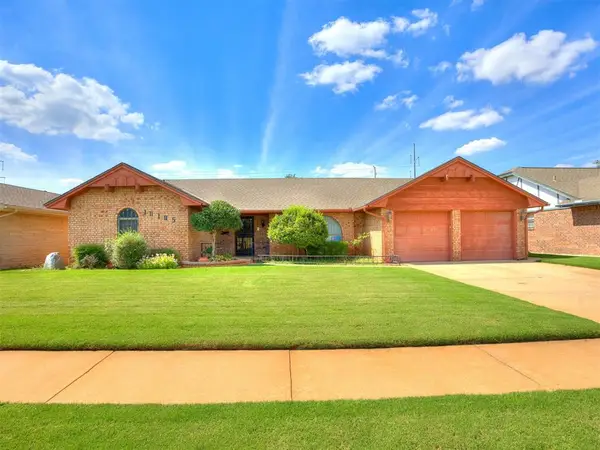 $269,500Active3 beds 2 baths1,823 sq. ft.
$269,500Active3 beds 2 baths1,823 sq. ft.10105 Bromley Court, Oklahoma City, OK 73159
MLS# 1194325Listed by: METRO FIRST REALTY GROUP - New
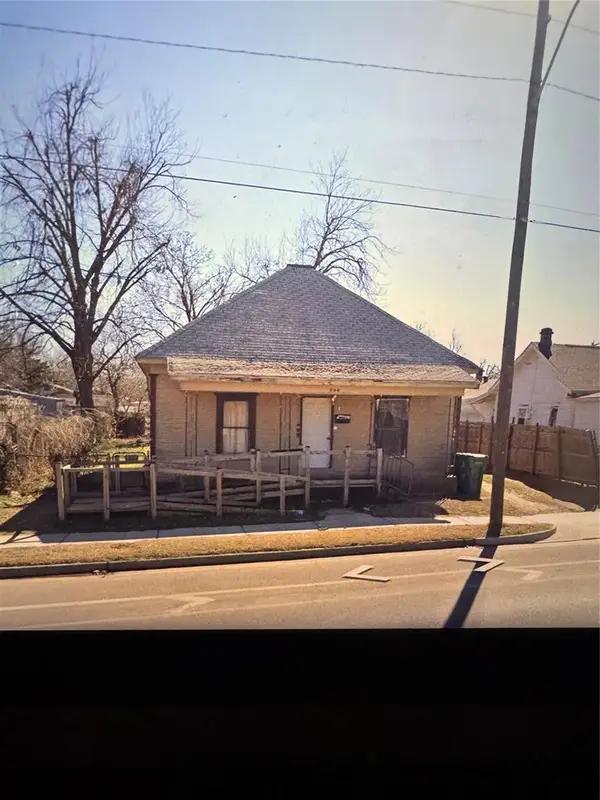 $65,000Active2 beds 1 baths884 sq. ft.
$65,000Active2 beds 1 baths884 sq. ft.206 SE 25th Street, Oklahoma City, OK 73129
MLS# 1194626Listed by: SKYDANCE REALTY, LLC - New
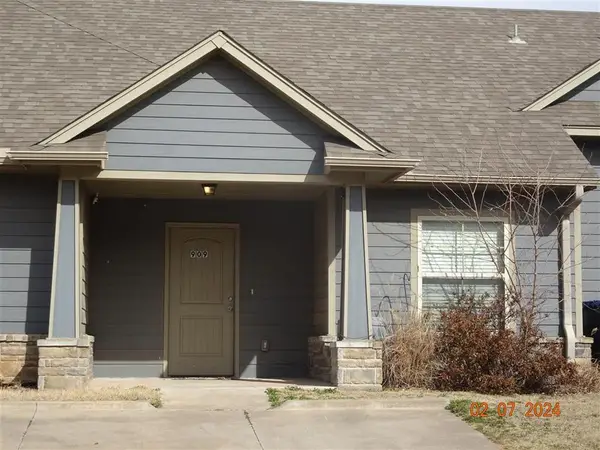 $162,500Active1 beds 1 baths869 sq. ft.
$162,500Active1 beds 1 baths869 sq. ft.909 SW 92nd Street, Oklahoma City, OK 73139
MLS# 1185034Listed by: RE/MAX FIRST - New
 $285,000Active4 beds 2 baths2,012 sq. ft.
$285,000Active4 beds 2 baths2,012 sq. ft.2317 SW 94th Street, Oklahoma City, OK 73159
MLS# 1194617Listed by: BLACK LABEL REALTY - New
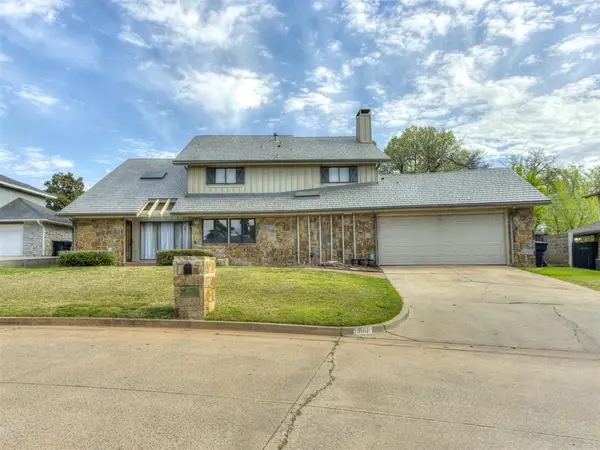 $635,000Active5 beds 4 baths4,080 sq. ft.
$635,000Active5 beds 4 baths4,080 sq. ft.3001 Raintree Road, Oklahoma City, OK 73120
MLS# 1194216Listed by: KELLER WILLIAMS REALTY ELITE - New
 $309,900Active3 beds 3 baths2,151 sq. ft.
$309,900Active3 beds 3 baths2,151 sq. ft.11517 SW 24th Street, Yukon, OK 73099
MLS# 1194599Listed by: PURPOSEFUL PROPERTY MANAGEMENT - New
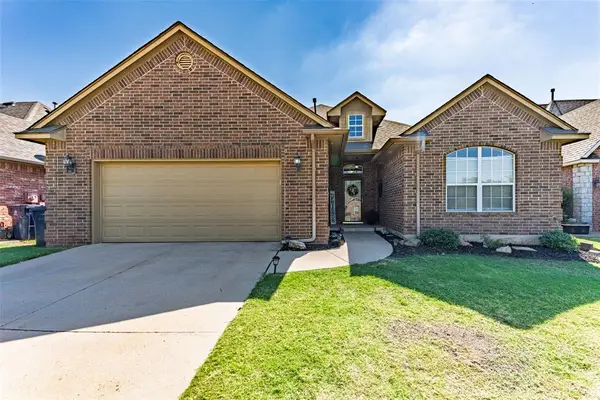 $297,500Active3 beds 2 baths1,989 sq. ft.
$297,500Active3 beds 2 baths1,989 sq. ft.11004 NW 108th Terrace, Yukon, OK 73099
MLS# 1194353Listed by: CHINOWTH & COHEN - New
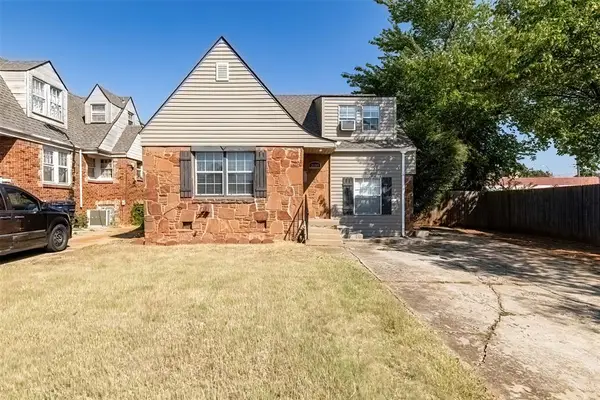 $165,000Active3 beds 1 baths1,289 sq. ft.
$165,000Active3 beds 1 baths1,289 sq. ft.2109 NW 31st Street, Oklahoma City, OK 73112
MLS# 1193735Listed by: CHINOWTH & COHEN - New
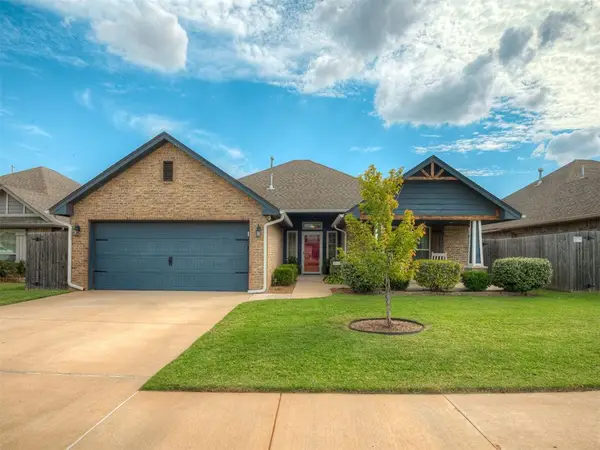 $270,000Active3 beds 2 baths1,500 sq. ft.
$270,000Active3 beds 2 baths1,500 sq. ft.3916 Brougham Way, Oklahoma City, OK 73179
MLS# 1193642Listed by: HOMESTEAD + CO - New
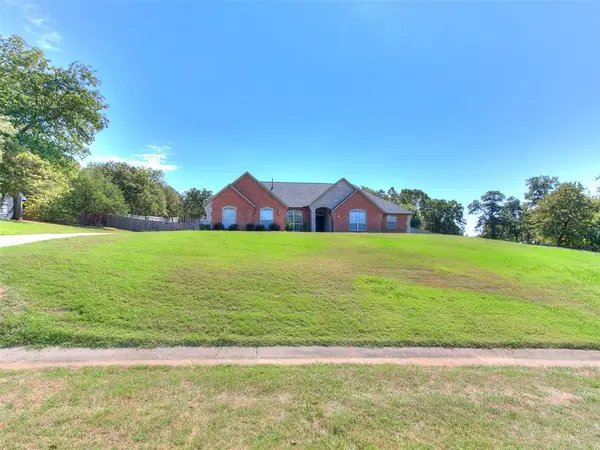 $369,000Active3 beds 2 baths2,302 sq. ft.
$369,000Active3 beds 2 baths2,302 sq. ft.14900 SE 79th Street, Choctaw, OK 73020
MLS# 1194575Listed by: KING REAL ESTATE GROUP
