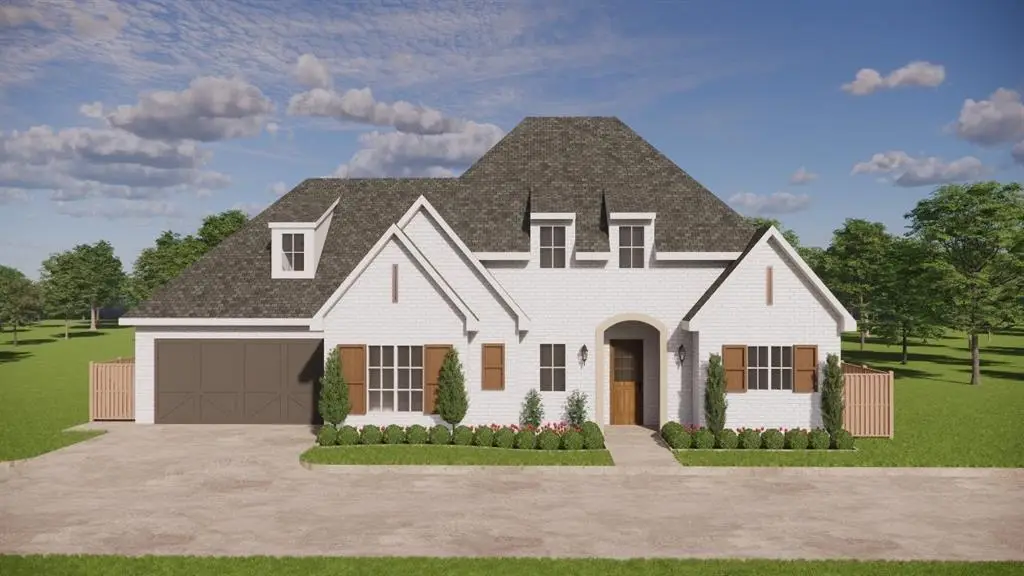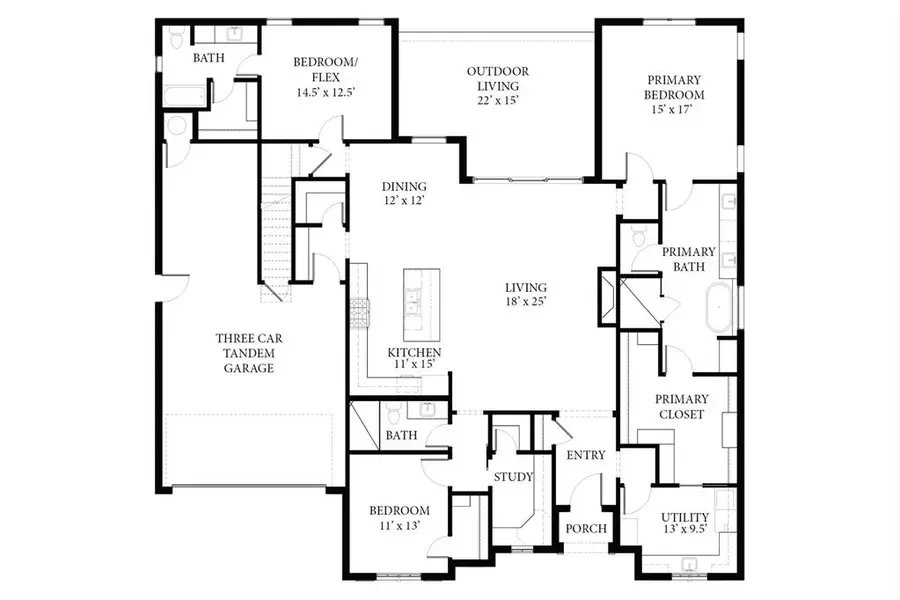6104 NW 147th Terrace, Oklahoma City, OK 73142
Local realty services provided by:Better Homes and Gardens Real Estate Paramount



Listed by:leisa davis
Office:stetson bentley
MLS#:1179398
Source:OK_OKC
6104 NW 147th Terrace,Oklahoma City, OK 73142
$835,000
- 3 Beds
- 3 Baths
- 2,662 sq. ft.
- Single family
- Pending
Price summary
- Price:$835,000
- Price per sq. ft.:$313.67
About this home
The Villas of Annecy -Grand Opening! The Bradford with a south facing patio. A Modern Transitional Style and interior flexibility! One of the most popular floor plans - 3 Bed all with walk in closets + 3 baths and a bonus room/walk-out storage option. Large glass patio doors allow an unobstructed view of the outdoor living space - Master closet has direct access to the utility room - 3-car tandem garage - Laundry Room is oversized with window view above the sink. Amenities include: foam insulation, class IV roofs, top of the line Kitchen-Aide appliances, quartz counter tops, wood floors, solid doors, Low E windows, crown molding, full guttering, extensive landscape package, yard irrigation, Trex fencing. Come see maintenance-free living at its finest in The Villas of Annecy. Close to shopping, dining and medical. Enjoy the Community Clubhouse with gathering area, kitchen, resort style pool and fitness center - opening in Spring of 2026!
Contact an agent
Home facts
- Year built:2025
- Listing Id #:1179398
- Added:31 day(s) ago
- Updated:August 08, 2025 at 07:27 AM
Rooms and interior
- Bedrooms:3
- Total bathrooms:3
- Full bathrooms:3
- Living area:2,662 sq. ft.
Heating and cooling
- Cooling:Central Electric
- Heating:Central Gas
Structure and exterior
- Roof:Heavy Comp
- Year built:2025
- Building area:2,662 sq. ft.
- Lot area:0.13 Acres
Schools
- High school:Deer Creek HS
- Middle school:Deer Creek MS
- Elementary school:Spring Creek ES
Utilities
- Water:Public
Finances and disclosures
- Price:$835,000
- Price per sq. ft.:$313.67
New listings near 6104 NW 147th Terrace
- New
 $289,900Active3 beds 2 baths2,135 sq. ft.
$289,900Active3 beds 2 baths2,135 sq. ft.1312 SW 112th Place, Oklahoma City, OK 73170
MLS# 1184069Listed by: CENTURY 21 JUDGE FITE COMPANY - New
 $325,000Active3 beds 2 baths1,550 sq. ft.
$325,000Active3 beds 2 baths1,550 sq. ft.9304 NW 89th Street, Yukon, OK 73099
MLS# 1185285Listed by: EXP REALTY, LLC - New
 $230,000Active3 beds 2 baths1,509 sq. ft.
$230,000Active3 beds 2 baths1,509 sq. ft.7920 NW 82nd Street, Oklahoma City, OK 73132
MLS# 1185597Listed by: SALT REAL ESTATE INC - New
 $1,200,000Active0.93 Acres
$1,200,000Active0.93 Acres1004 NW 79th Street, Oklahoma City, OK 73114
MLS# 1185863Listed by: BLACKSTONE COMMERCIAL PROP ADV - Open Fri, 10am to 7pmNew
 $769,900Active4 beds 3 baths3,381 sq. ft.
$769,900Active4 beds 3 baths3,381 sq. ft.12804 Chateaux Road, Oklahoma City, OK 73142
MLS# 1185867Listed by: METRO FIRST REALTY PROS - New
 $488,840Active5 beds 3 baths2,520 sq. ft.
$488,840Active5 beds 3 baths2,520 sq. ft.9317 NW 115th Terrace, Yukon, OK 73099
MLS# 1185881Listed by: PREMIUM PROP, LLC - New
 $239,000Active3 beds 2 baths1,848 sq. ft.
$239,000Active3 beds 2 baths1,848 sq. ft.10216 Eastlake Drive, Oklahoma City, OK 73162
MLS# 1185169Listed by: CLEATON & ASSOC, INC - Open Sun, 2 to 4pmNew
 $399,900Active3 beds 4 baths2,690 sq. ft.
$399,900Active3 beds 4 baths2,690 sq. ft.9641 Nawassa Drive, Oklahoma City, OK 73130
MLS# 1185625Listed by: CHAMBERLAIN REALTY LLC - New
 $199,900Active1.86 Acres
$199,900Active1.86 Acres11925 SE 74th Street, Oklahoma City, OK 73150
MLS# 1185635Listed by: REAL BROKER LLC - New
 $499,000Active3 beds 3 baths2,838 sq. ft.
$499,000Active3 beds 3 baths2,838 sq. ft.9213 NW 85th Street, Yukon, OK 73099
MLS# 1185662Listed by: SAGE SOTHEBY'S REALTY
