6109 NW 147th Street, Oklahoma City, OK 73142
Local realty services provided by:Better Homes and Gardens Real Estate The Platinum Collective
Listed by:leisa davis
Office:stetson bentley
MLS#:1183389
Source:OK_OKC
6109 NW 147th Street,Oklahoma City, OK 73142
$995,000
- 3 Beds
- 4 Baths
- 3,318 sq. ft.
- Single family
- Pending
Price summary
- Price:$995,000
- Price per sq. ft.:$299.88
About this home
Welcome to The Villas, the newest area in Bill Roberts Annecy community, designed to offer comfortable, low-maintenance living. Here, you'll experience an effortless lifestyle, as lawn & flower bed care are included, allowing you more time to enjoy your home and surroundings. A custom finished home that is situated on a lovely corner lot & on one level. A beautifully designed chef’s kitchen, complete with a spacious island, premium KitchenAid appliances, including built-in refrigeration, custom cabinet design, & huge windows over the kitchen sink. Crafted with custom designer-selected finishes throughout & 12-foot ceilings, this residence offers a thoughtful layout designed to maximize natural light and ease of living without sacrificing luxury. Wood floors extend throughout the main living areas & the primary bedroom.Quality construction details spray foam, irrigation system, full guttering, insulated garage doors with automatic openers & walk up attic storage Step outside to enjoy your inviting outdoor living space, perfect for both quiet moments of relaxation w/ family & friends. Residents of The Villas have exclusive access to a private community clubhouse featuring exceptional amenities such as a refreshing pool, fully equipped fitness center, convenient kitchenette, & a gathering room ideal for social events & community activities. The Villas provide quick and easy access to the best Oklahoma City has to offer, including downtown entertainment, premier dining options, upscale shopping venues, and seamless connectivity to major roadways such as the turnpike and Hefner Parkway.
Contact an agent
Home facts
- Year built:2025
- Listing ID #:1183389
- Added:1 day(s) ago
- Updated:October 07, 2025 at 10:13 PM
Rooms and interior
- Bedrooms:3
- Total bathrooms:4
- Full bathrooms:3
- Half bathrooms:1
- Living area:3,318 sq. ft.
Heating and cooling
- Cooling:Central Electric
- Heating:Central Gas
Structure and exterior
- Roof:Heavy Comp
- Year built:2025
- Building area:3,318 sq. ft.
- Lot area:0.14 Acres
Schools
- High school:Deer Creek HS
- Middle school:Deer Creek MS
- Elementary school:Spring Creek ES
Utilities
- Water:Public
Finances and disclosures
- Price:$995,000
- Price per sq. ft.:$299.88
New listings near 6109 NW 147th Street
- New
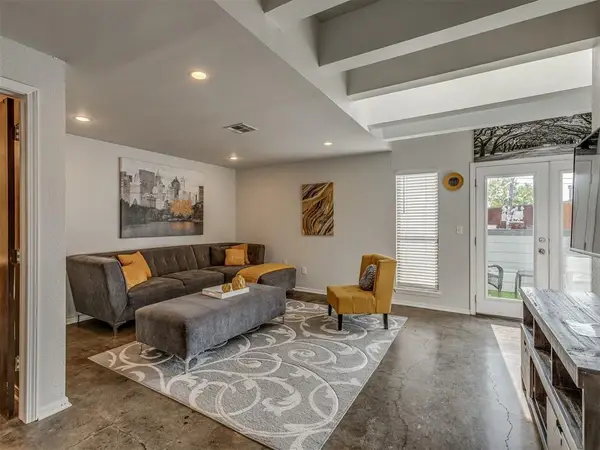 $225,000Active3 beds 3 baths1,369 sq. ft.
$225,000Active3 beds 3 baths1,369 sq. ft.901 NW 7th Street #206, Oklahoma City, OK 73106
MLS# 1194944Listed by: BLACK LABEL REALTY - New
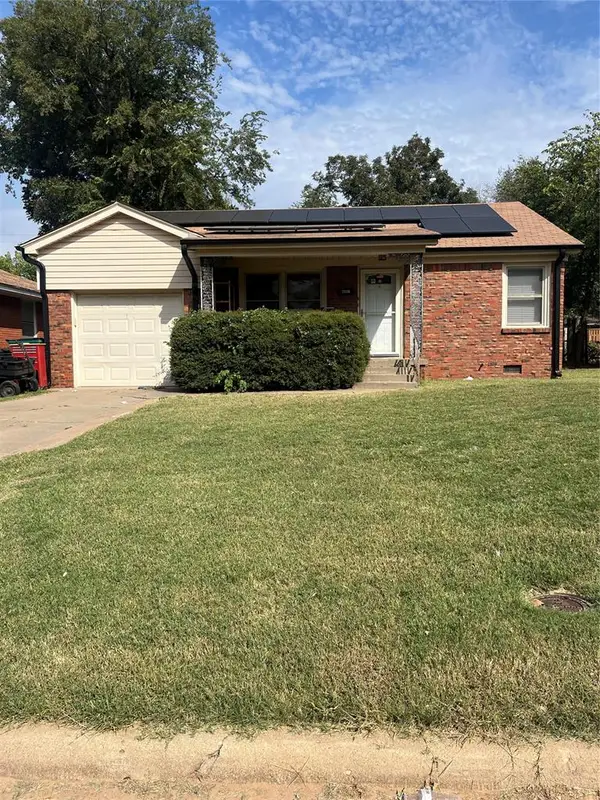 $135,000Active2 beds 1 baths940 sq. ft.
$135,000Active2 beds 1 baths940 sq. ft.4421 NW 18th Street, Oklahoma City, OK 73107
MLS# 1193948Listed by: THE BROKERAGE - New
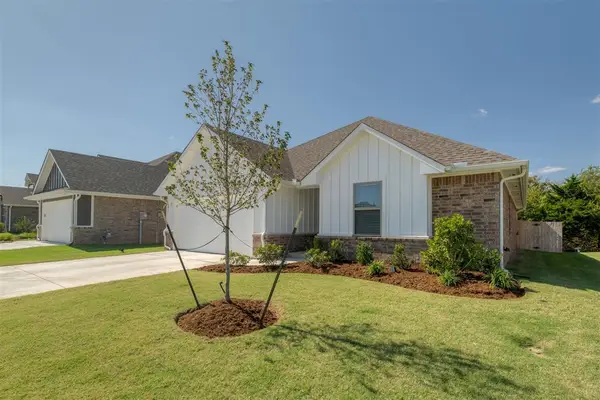 $305,000Active4 beds 2 baths1,565 sq. ft.
$305,000Active4 beds 2 baths1,565 sq. ft.16133 Villa Valeria Way, Edmond, OK 73013
MLS# 1194819Listed by: CHERRYWOOD - New
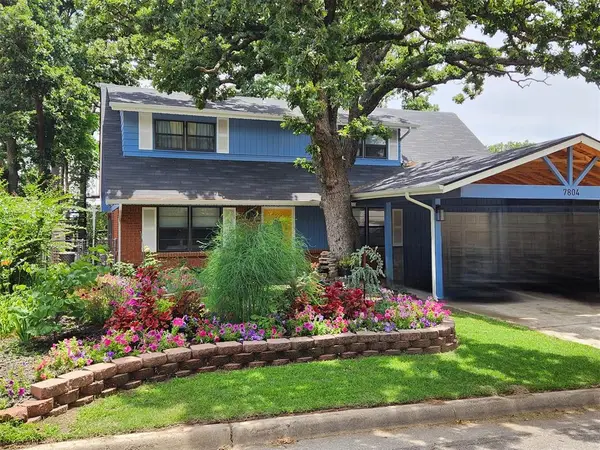 $295,000Active4 beds 2 baths2,800 sq. ft.
$295,000Active4 beds 2 baths2,800 sq. ft.7804 NW 5th Street, Oklahoma City, OK 73127
MLS# 1194889Listed by: ARISTON REALTY - New
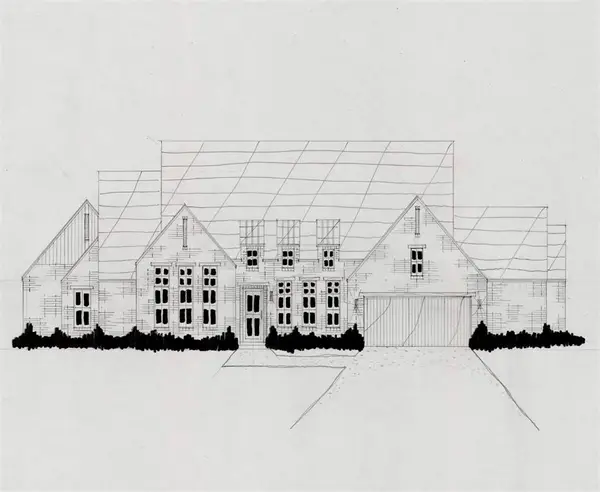 $544,900Active4 beds 3 baths2,887 sq. ft.
$544,900Active4 beds 3 baths2,887 sq. ft.5613 NW 157th Street, Edmond, OK 73013
MLS# 1194933Listed by: EXECUTIVE HOMES REALTY LLC 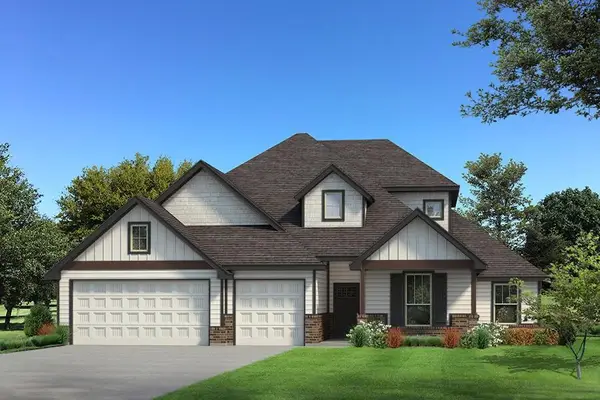 $480,265Pending5 beds 3 baths2,520 sq. ft.
$480,265Pending5 beds 3 baths2,520 sq. ft.9309 NW 115th Terrace, Yukon, OK 73099
MLS# 1194916Listed by: PREMIUM PROP, LLC- New
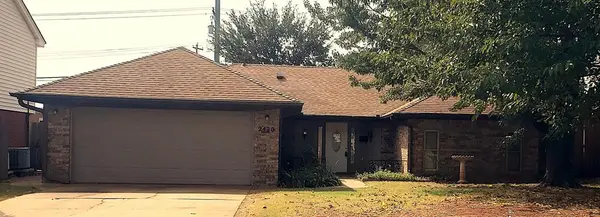 $185,000Active3 beds 2 baths1,741 sq. ft.
$185,000Active3 beds 2 baths1,741 sq. ft.2420 NW 109th Street, Oklahoma City, OK 73120
MLS# 1194635Listed by: R C MAY & ASSOCIATES LLC - New
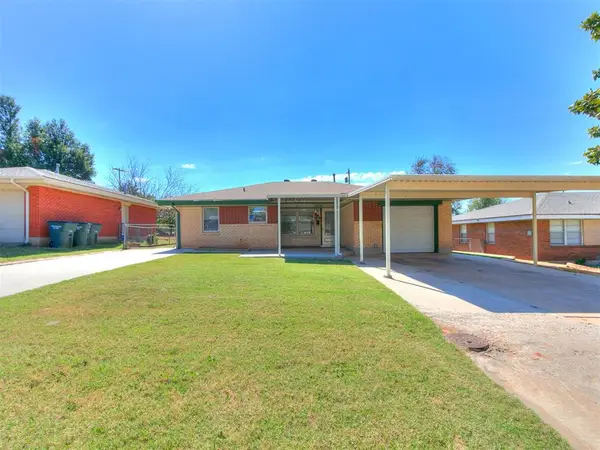 $185,000Active3 beds 1 baths970 sq. ft.
$185,000Active3 beds 1 baths970 sq. ft.3624 SE 27th Street, Oklahoma City, OK 73115
MLS# 1194798Listed by: METRO FIRST REALTY GROUP - New
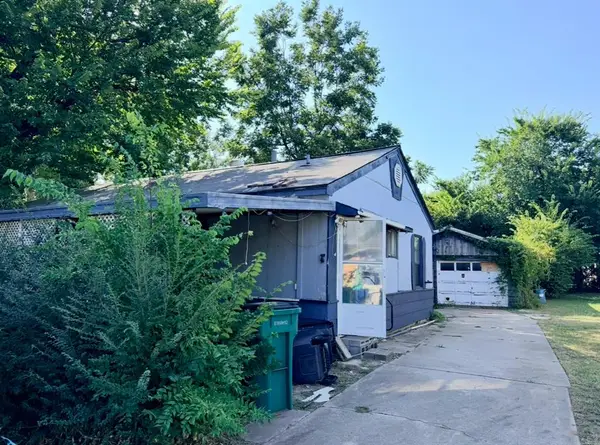 $89,000Active3 beds 1 baths890 sq. ft.
$89,000Active3 beds 1 baths890 sq. ft.3012 NW Nw 32nd Street, Oklahoma City, OK 73112
MLS# 1194807Listed by: SKYDANCE REALTY, LLC
