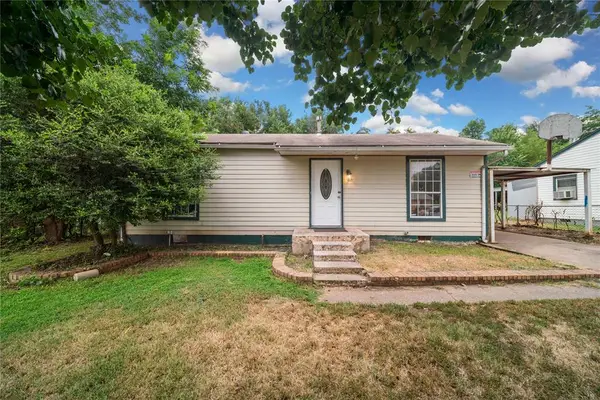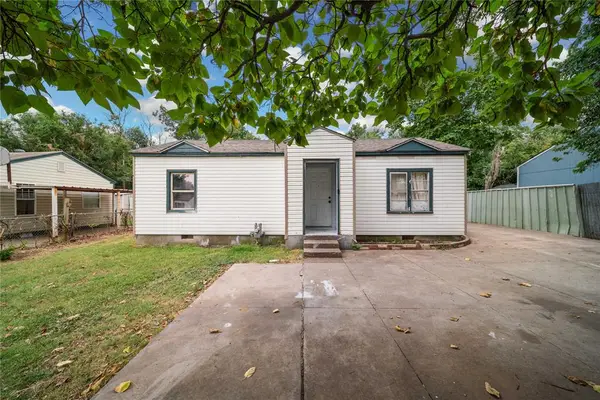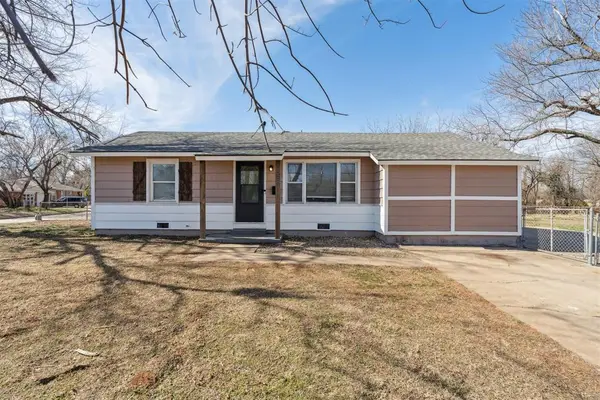6120 NW 145th Street, Oklahoma City, OK 73142
Local realty services provided by:Better Homes and Gardens Real Estate The Platinum Collective
Listed by: jacob davidson
Office: sage sotheby's realty
MLS#:1193209
Source:OK_OKC
6120 NW 145th Street,Oklahoma City, OK 73142
$1,565,000
- 5 Beds
- 5 Baths
- 4,200 sq. ft.
- Single family
- Active
Upcoming open houses
- Sun, Feb 1502:00 pm - 04:00 pm
Price summary
- Price:$1,565,000
- Price per sq. ft.:$372.62
About this home
Modern Tudor meets Parisian Elegance… Welcome to this timeless 4-bedroom (plus study or optional 5th bedroom), 5-bath masterpiece nestled in a prestigious gated neighborhood, Manors of Annecy. Blending classic Tudor charm with sophisticated modern finishes, this home offers both style and function for today’s discerning buyer. Step inside to discover a thoughtfully designed open floor plan featuring a striking double-sided gas fireplace with Castone surround, rich French oak flooring, and exquisite finishes & details throughout. The gourmet kitchen is a chef’s dream, complete with gorgeous custom cabinetry, Taj Mahal quartzite, fluted quartzite drawer fronts, GE Monogram appliances, a 60-inch built-in refrigerator, double ovens, walk-in butlers pantry also includes wine fridge. Enjoy the Master bedroom with its cozy gas fireplace, bookcases & double shower heads master shower, separate make up vanity & soaking tub. Retreat to the private backyard oasis showcasing a heated pool with sundeck and ledge stone wall fountains, built-in fire pit, grill area and plenty of space to relax or entertain. Inside, comfort meets efficiency with foam insulation, a full energy-efficient package, tankless circulating hot water, and instant hot water access. Additional upgrades include a three-car garage, surround sound, security cameras, and a built-in speaker system for smart connectivity, sprinkler system & more. Located just minutes from the Kilpatrick Turnpike, downtown Edmond, OKC, top-tier shopping, dining, and medical facilities—this home truly offers the best of luxury and convenience for all!
Contact an agent
Home facts
- Year built:2025
- Listing ID #:1193209
- Added:139 day(s) ago
- Updated:February 12, 2026 at 10:58 PM
Rooms and interior
- Bedrooms:5
- Total bathrooms:5
- Full bathrooms:5
- Living area:4,200 sq. ft.
Heating and cooling
- Cooling:Central Electric
- Heating:Central Gas
Structure and exterior
- Roof:Heavy Comp
- Year built:2025
- Building area:4,200 sq. ft.
- Lot area:0.32 Acres
Schools
- High school:Deer Creek HS
- Middle school:Deer Creek MS
- Elementary school:Spring Creek ES
Finances and disclosures
- Price:$1,565,000
- Price per sq. ft.:$372.62
New listings near 6120 NW 145th Street
- New
 $120,900Active2 beds 2 baths740 sq. ft.
$120,900Active2 beds 2 baths740 sq. ft.3816 SW 34th Street, Oklahoma City, OK 73119
MLS# 1214125Listed by: HEATHER & COMPANY REALTY GROUP - New
 $119,800Active2 beds 1 baths1,103 sq. ft.
$119,800Active2 beds 1 baths1,103 sq. ft.3820 SW 34 Street, Oklahoma City, OK 73119
MLS# 1214131Listed by: HEATHER & COMPANY REALTY GROUP - New
 $165,000Active3 beds 1 baths1,023 sq. ft.
$165,000Active3 beds 1 baths1,023 sq. ft.3301 Brookside, Oklahoma City, OK 73110
MLS# 1214149Listed by: VERBODE - New
 $269,000Active4 beds 3 baths2,337 sq. ft.
$269,000Active4 beds 3 baths2,337 sq. ft.10305 Goldenrod Lane, Oklahoma City, OK 73162
MLS# 1213559Listed by: KELLER WILLIAMS CENTRAL OK ED - New
 $175,000Active3 beds 2 baths1,539 sq. ft.
$175,000Active3 beds 2 baths1,539 sq. ft.7708 S Miller Boulevard, Oklahoma City, OK 73159
MLS# 1213940Listed by: KELLER WILLIAMS REALTY ELITE - New
 $250,000Active0.04 Acres
$250,000Active0.04 AcresN Oklahoma Avenue, Oklahoma City, OK 73104
MLS# 1213983Listed by: VERBODE - New
 $309,900.99Active4 beds 2 baths1,710 sq. ft.
$309,900.99Active4 beds 2 baths1,710 sq. ft.1921 Sage Valley Terrace, Yukon, OK 73099
MLS# 1213164Listed by: WHITTINGTON REALTY LLC - New
 $314,900.99Active4 beds 2 baths1,749 sq. ft.
$314,900.99Active4 beds 2 baths1,749 sq. ft.10633 SW 18th Street, Yukon, OK 73099
MLS# 1213347Listed by: WHITTINGTON REALTY LLC - Open Sun, 2 to 4pmNew
 $299,900Active3 beds 2 baths1,685 sq. ft.
$299,900Active3 beds 2 baths1,685 sq. ft.3313 NW 46th Street, Oklahoma City, OK 73112
MLS# 1213571Listed by: RE/MAX AT HOME - New
 $630,000Active3 beds 3 baths3,118 sq. ft.
$630,000Active3 beds 3 baths3,118 sq. ft.15315 SE 41st Street, Choctaw, OK 73020
MLS# 1213673Listed by: GAME CHANGER REAL ESTATE

