616 NW 39th Street, Oklahoma City, OK 73118
Local realty services provided by:Better Homes and Gardens Real Estate The Platinum Collective
Listed by:jennifer kragh
Office:sage sotheby's realty
MLS#:1190422
Source:OK_OKC
616 NW 39th Street,Oklahoma City, OK 73118
$689,000
- 3 Beds
- 4 Baths
- 2,753 sq. ft.
- Single family
- Active
Price summary
- Price:$689,000
- Price per sq. ft.:$250.27
About this home
Quintessential Crown Heights treasure, perfectly updated and filled with elegant historic detail. With ivy tracing its brick façade, peaked rooflines and a lawn edged in gardens, the home greets you with undeniable character. Inside, the entry opens to a bright living room anchored by a period mantel and pretty windows. The dining room is set apart with a deep, moody blue that creates a striking backdrop while a statement chandelier adds just the right amount of drama for gatherings. The large kitchen is filled with natural light, ample storage and luxury details including a Sub-Zero refrigerator and 48-inch Dacor range. Its layout invites both everyday use and modern updates such as an island or expanded prep space and is ideally suited for entertaining or casual meals alike. A main level bedroom with an ensuite bath dressed in vintage tile adds flexibility as a guest suite or office. Upstairs, the primary suite includes generous closet space and a private bath where original blue tile adds a pop of color and charm. A third bedroom lives like an elegant two-room suite in a rich tonal green color drench. A hall bath with more preserved vintage tile serves the level. The finished basement, +/– 468 sqft included in the overall square footage, offers a cozy secondary living area with a fireplace and powder bath. The home’s character continues throughout with hardwood floors, original woodwork and period hardware. Outdoors, a multi-level deck extends the living space with both dining and lounging areas beneath a pergola, creating a natural spot for gatherings. Mature landscaping frames the façade while the private backyard offers space for both play and retreat. Recent improvements include a new hot water heater, updated buried electrical from line to breaker box, a new main cleanout in 2024, fresh interior paint, refurbished upstairs floors and more. This character-filled Crown Heights home balances history and livability, inviting you to be part of its next chapter.
Contact an agent
Home facts
- Year built:1937
- Listing ID #:1190422
- Added:46 day(s) ago
- Updated:October 27, 2025 at 03:08 AM
Rooms and interior
- Bedrooms:3
- Total bathrooms:4
- Full bathrooms:3
- Half bathrooms:1
- Living area:2,753 sq. ft.
Heating and cooling
- Cooling:Central Electric
- Heating:Central Gas
Structure and exterior
- Roof:Composition
- Year built:1937
- Building area:2,753 sq. ft.
- Lot area:0.19 Acres
Schools
- High school:Douglass HS
- Middle school:Moon MS
- Elementary school:Wilson ES
Utilities
- Water:Public
Finances and disclosures
- Price:$689,000
- Price per sq. ft.:$250.27
New listings near 616 NW 39th Street
- New
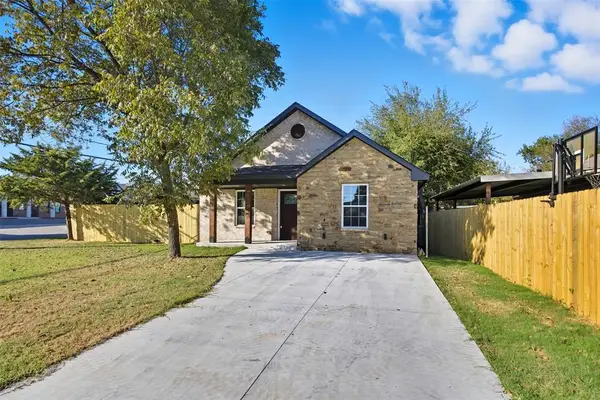 $270,000Active4 beds 2 baths1,305 sq. ft.
$270,000Active4 beds 2 baths1,305 sq. ft.2667 SW 41st Street, Oklahoma City, OK 73119
MLS# 1197793Listed by: CASA PRO REALTY INC. - New
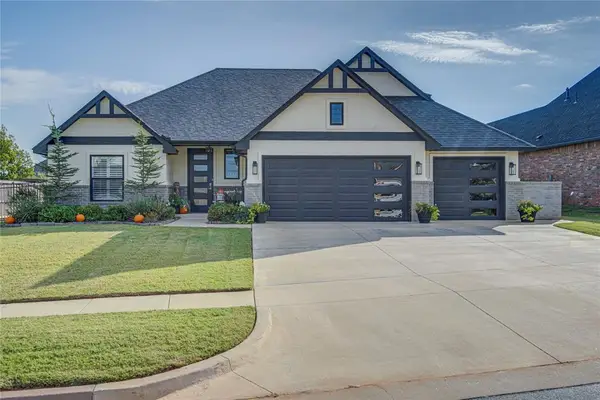 $529,900Active4 beds 3 baths2,494 sq. ft.
$529,900Active4 beds 3 baths2,494 sq. ft.12504 Bristlecone Pine Boulevard, Oklahoma City, OK 73142
MLS# 1197856Listed by: STETSON BENTLEY - New
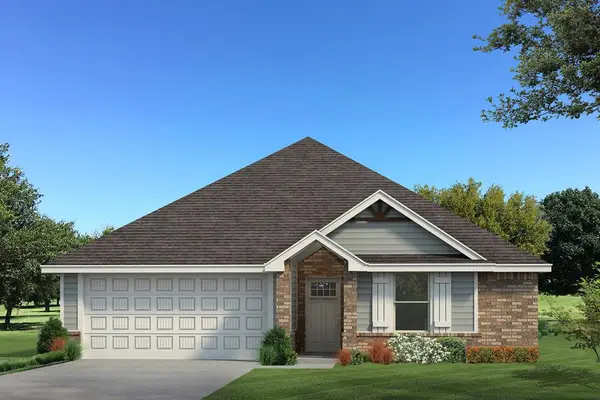 $262,990Active3 beds 2 baths1,200 sq. ft.
$262,990Active3 beds 2 baths1,200 sq. ft.8728 Poppey Place, Yukon, OK 73099
MLS# 1197908Listed by: PREMIUM PROP, LLC - New
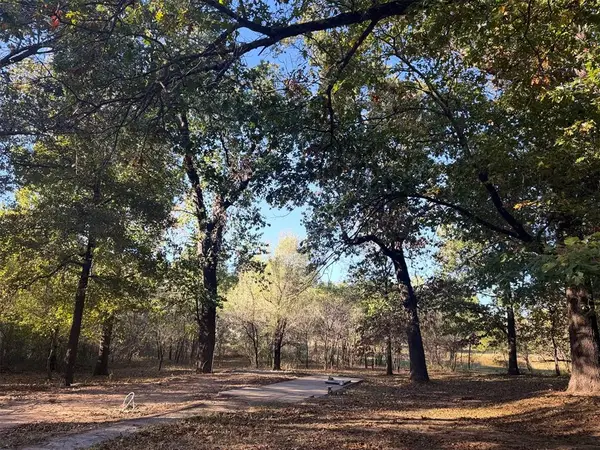 $185,000Active4.84 Acres
$185,000Active4.84 Acres6621 S Choctaw Road, Choctaw, OK 73020
MLS# 1197850Listed by: METRO FIRST REALTY - New
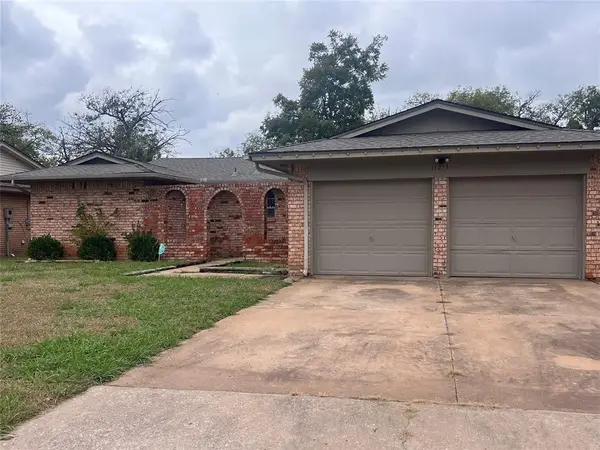 $195,000Active3 beds 2 baths1,476 sq. ft.
$195,000Active3 beds 2 baths1,476 sq. ft.11213 Bel Air Place, Oklahoma City, OK 73120
MLS# 1197898Listed by: KELLER WILLIAMS CENTRAL OK ED - New
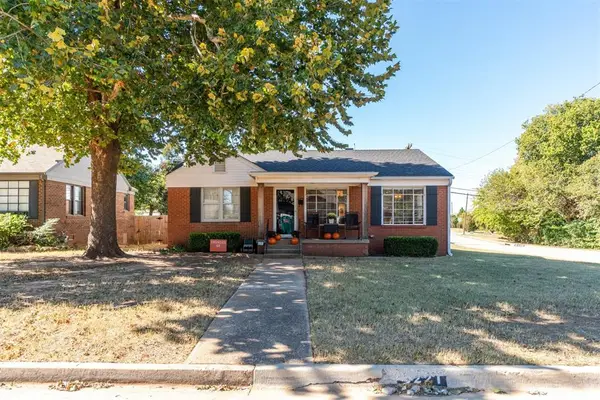 $260,000Active3 beds 2 baths1,404 sq. ft.
$260,000Active3 beds 2 baths1,404 sq. ft.5221 N Dewey Avenue, Oklahoma City, OK 73118
MLS# 1197214Listed by: SAGE SOTHEBY'S REALTY - New
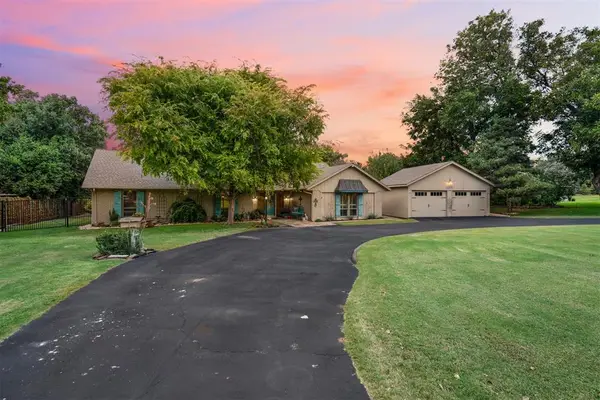 $690,000Active4 beds 4 baths3,654 sq. ft.
$690,000Active4 beds 4 baths3,654 sq. ft.6005 W Hefner Road, Oklahoma City, OK 73162
MLS# 1197874Listed by: KELLER WILLIAMS REALTY ELITE 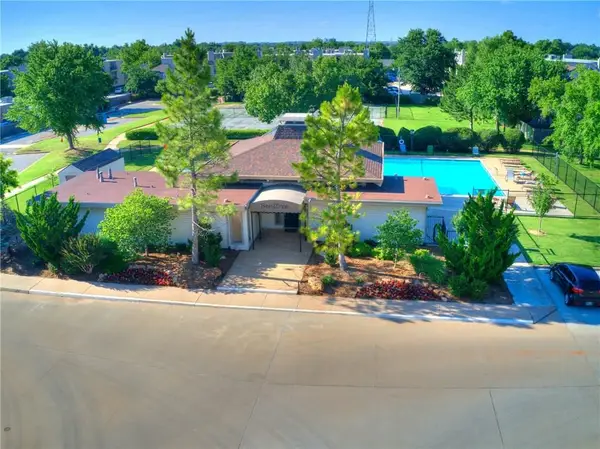 $182,000Pending2 beds 2 baths1,400 sq. ft.
$182,000Pending2 beds 2 baths1,400 sq. ft.11350 S Benttree Circle, Oklahoma City, OK 73120
MLS# 1196121Listed by: RE/MAX FIRST- New
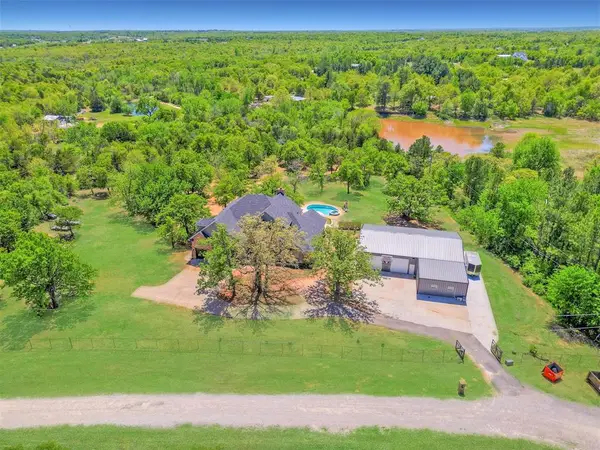 $825,000Active5 beds 4 baths3,976 sq. ft.
$825,000Active5 beds 4 baths3,976 sq. ft.17400 Pantera Avenue, Choctaw, OK 73020
MLS# 1197868Listed by: ERA COURTYARD REAL ESTATE - New
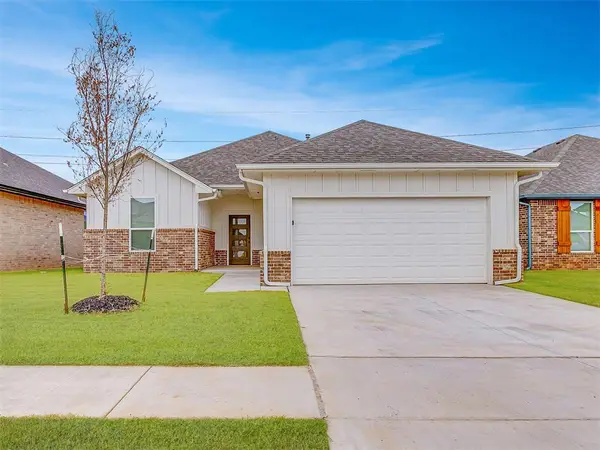 $315,900Active3 beds 2 baths1,604 sq. ft.
$315,900Active3 beds 2 baths1,604 sq. ft.8301 NW 163rd Terrace, Edmond, OK 73013
MLS# 1197429Listed by: CADENCE REAL ESTATE
