6203 N Stinchcomb Avenue, Oklahoma City, OK 73132
Local realty services provided by:Better Homes and Gardens Real Estate Paramount
Listed by: sylvanus tah
Office: whittington realty
MLS#:1193898
Source:OK_OKC
6203 N Stinchcomb Avenue,Oklahoma City, OK 73132
$699,999
- 4 Beds
- 6 Baths
- 4,222 sq. ft.
- Single family
- Pending
Price summary
- Price:$699,999
- Price per sq. ft.:$165.8
About this home
Discover this expansive residence featuring a sparkling pool, relaxing hot tub, guest house, and versatile workshop. Embrace the best of country living while enjoying the proximity of city amenities. Situated on 1.5 acres, this remarkable property provides ample space for leisure and hosting guests. The main home offers 4 bedrooms, 4 full baths, 2 half baths, and a 3-car garage, totaling 3,259 sq. ft. of comfortable living. Upstairs, you'll find two bonus rooms and an additional full bath—ideal for a home office, play area, or media room. Outdoors, indulge in the in-ground saltwater pool, rejuvenating hot tub, and two covered patios perfect for entertaining. The pool area is complete with an outdoor shower and an extra half bath for convenience. Enjoy outdoor cooking and dining in the dedicated outdoor kitchen and dining space. Additional highlights include a spacious 50x30 heated metal workshop, an in-ground storm shelter, and a 10-zone sprinkler system. The property is bordered by serene wildlife refuge land and accessed via a private road for enhanced privacy. A separate 963 sq. ft. guest house with one bedroom, one bath, a full kitchen, and living/dining area offers flexibility for visitors or rental opportunities. This distinctive home seamlessly combines rural tranquility with modern convenience—schedule your showing today!
Contact an agent
Home facts
- Year built:2005
- Listing ID #:1193898
- Added:78 day(s) ago
- Updated:December 18, 2025 at 08:37 AM
Rooms and interior
- Bedrooms:4
- Total bathrooms:6
- Full bathrooms:4
- Half bathrooms:2
- Living area:4,222 sq. ft.
Heating and cooling
- Cooling:Central Electric
- Heating:Central Gas
Structure and exterior
- Roof:Composition
- Year built:2005
- Building area:4,222 sq. ft.
- Lot area:1.5 Acres
Schools
- High school:Putnam City HS
- Middle school:James L. Capps MS
- Elementary school:Central ES
Finances and disclosures
- Price:$699,999
- Price per sq. ft.:$165.8
New listings near 6203 N Stinchcomb Avenue
- New
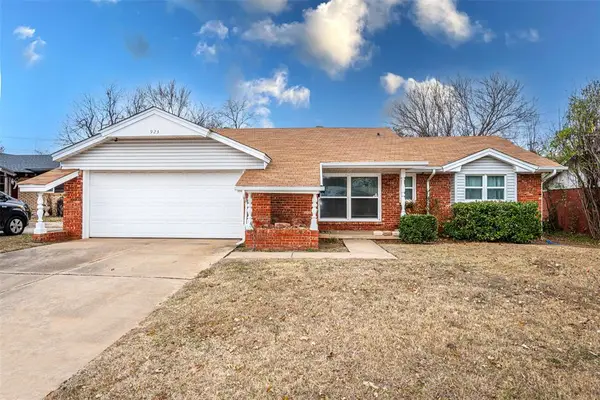 $148,500Active2 beds 2 baths1,064 sq. ft.
$148,500Active2 beds 2 baths1,064 sq. ft.923 Kenilworth Road, Oklahoma City, OK 73114
MLS# 1206572Listed by: KELLER WILLIAMS REALTY ELITE - New
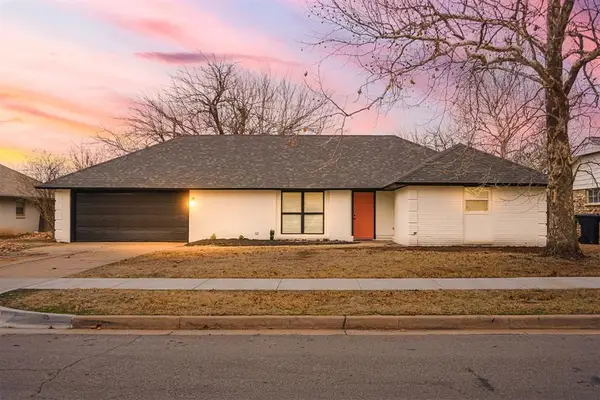 $270,000Active4 beds 2 baths1,746 sq. ft.
$270,000Active4 beds 2 baths1,746 sq. ft.2509 NW 111th Street, Oklahoma City, OK 73120
MLS# 1206617Listed by: BLACK LABEL REALTY - New
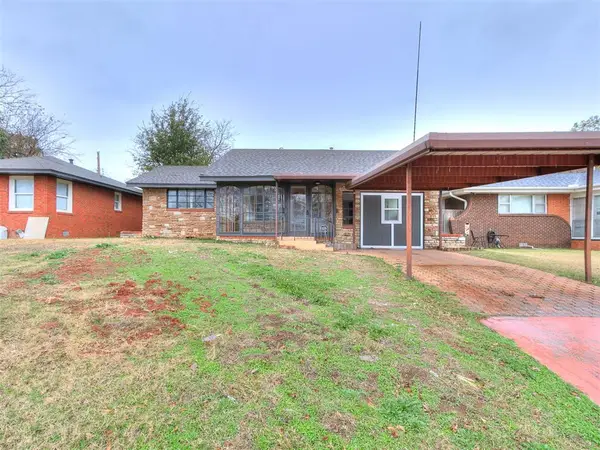 $155,000Active3 beds 1 baths1,148 sq. ft.
$155,000Active3 beds 1 baths1,148 sq. ft.2601 SW 49th Street, Oklahoma City, OK 73119
MLS# 1206619Listed by: SPARK PROPERTIES GROUP - New
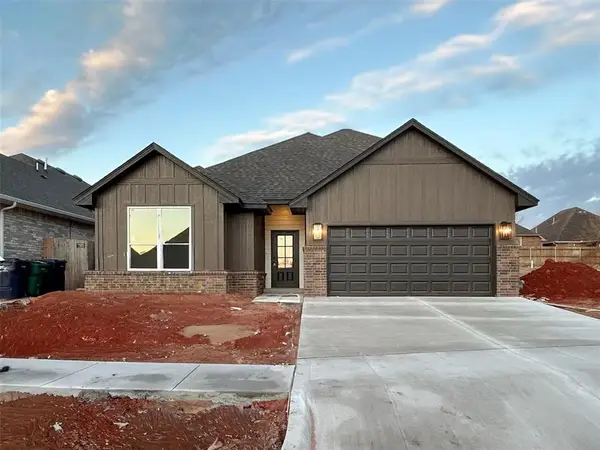 $405,900Active3 beds 2 baths2,175 sq. ft.
$405,900Active3 beds 2 baths2,175 sq. ft.16225 Whistle Creek Boulevard, Edmond, OK 73013
MLS# 1206625Listed by: AUTHENTIC REAL ESTATE GROUP - New
 $465,000Active5 beds 3 baths2,574 sq. ft.
$465,000Active5 beds 3 baths2,574 sq. ft.9125 NW 118th Street, Yukon, OK 73099
MLS# 1206568Listed by: EPIQUE REALTY - New
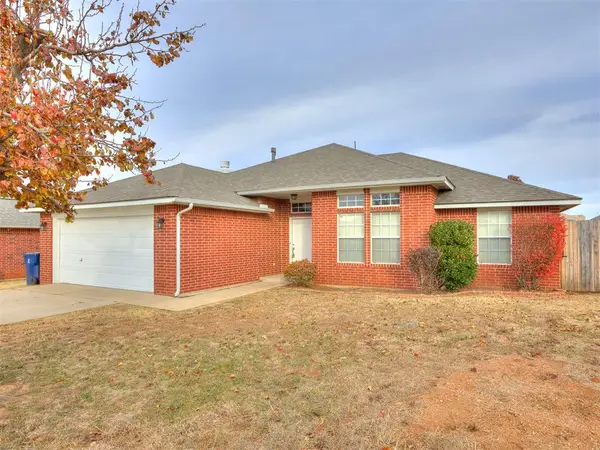 $225,000Active3 beds 2 baths1,712 sq. ft.
$225,000Active3 beds 2 baths1,712 sq. ft.5109 SE 81st Street, Oklahoma City, OK 73135
MLS# 1206592Listed by: MK PARTNERS INC - New
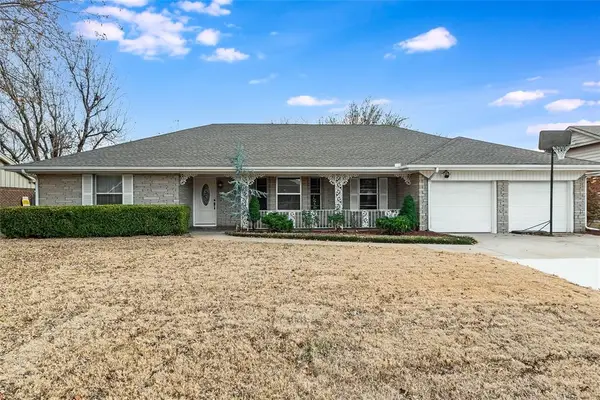 $349,000Active3 beds 2 baths2,112 sq. ft.
$349,000Active3 beds 2 baths2,112 sq. ft.3520 NW 42nd Street, Oklahoma City, OK 73112
MLS# 1205951Listed by: EPIQUE REALTY - New
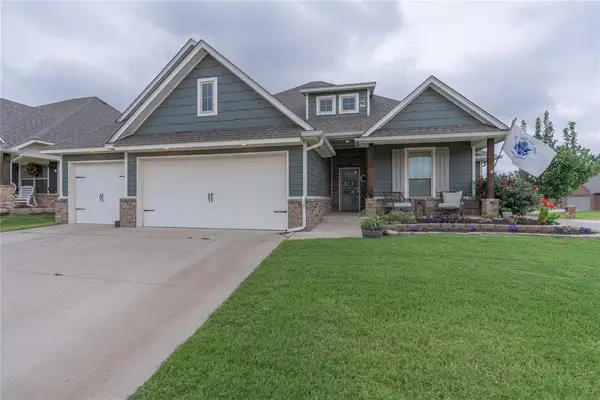 $369,999Active4 beds 3 baths2,300 sq. ft.
$369,999Active4 beds 3 baths2,300 sq. ft.701 Cassandra Lane, Yukon, OK 73099
MLS# 1206536Listed by: LRE REALTY LLC - New
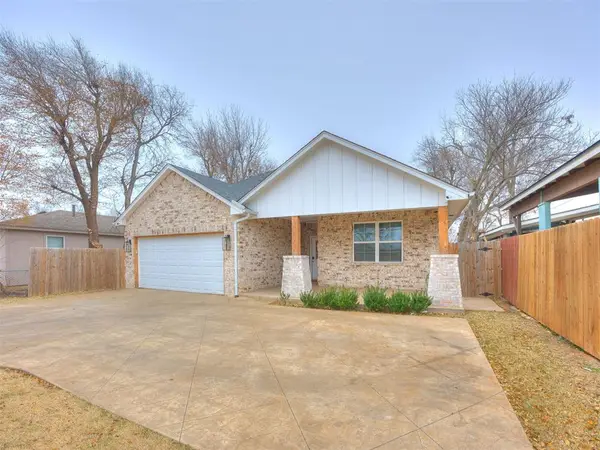 $289,000Active3 beds 2 baths1,645 sq. ft.
$289,000Active3 beds 2 baths1,645 sq. ft.4404 S Agnew Avenue, Oklahoma City, OK 73119
MLS# 1205668Listed by: HEATHER & COMPANY REALTY GROUP - New
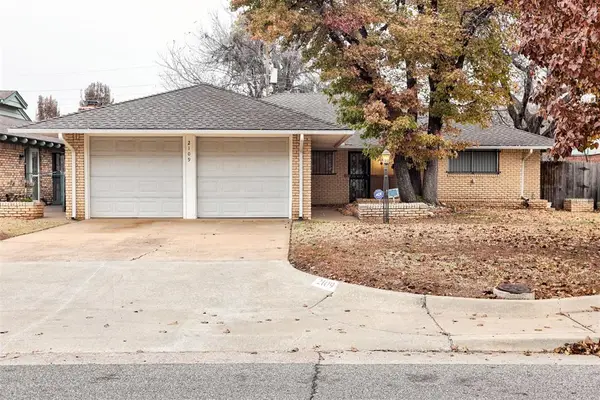 $240,000Active3 beds 2 baths1,574 sq. ft.
$240,000Active3 beds 2 baths1,574 sq. ft.2109 NW 43rd Street, Oklahoma City, OK 73112
MLS# 1206533Listed by: ADAMS FAMILY REAL ESTATE LLC
