6205 NW 150th Terrace, Oklahoma City, OK 73142
Local realty services provided by:Better Homes and Gardens Real Estate The Platinum Collective
Listed by: cody reed, leisa davis
Office: stetson bentley
MLS#:1143110
Source:OK_OKC
6205 NW 150th Terrace,Oklahoma City, OK 73142
$1,575,000
- 4 Beds
- 5 Baths
- 4,173 sq. ft.
- Single family
- Active
Upcoming open houses
- Sat, Jan 2401:00 pm - 04:00 pm
- Sun, Jan 2501:00 pm - 04:00 pm
- Sat, Jan 3101:00 pm - 04:00 pm
- Sun, Feb 0101:00 pm - 04:00 pm
Price summary
- Price:$1,575,000
- Price per sq. ft.:$377.43
About this home
Newly finished model home in The Lakes at Annecy, a community combining refined living & natural beauty, offering a wooded common area w/ a walking trail. Designed in-house through our design/build program, this home blends traditional elements + modern touches, thoughtfully curated by our in-house interior designer.
Inside, the layout maximizes natural light with 10-foot sliding glass doors & large windows throughout. The gourmet kitchen, outfitted with stunning marble countertops, island w/ waterfall edge, JennAir appliance package- built-in refrigeration, includes a spacious butler’s pantry + food pantry + ice maker & wine refrigerator, ideal for entertaining. Just off the entry, the study features an interior glass wall & overlooks the front yard/garden, providing a quiet workspace w/ a view
The primary suite, positioned to capture views of the pool, includes a large spa bathroom w/ WoodMode custom cabinetry, a soaking tub, walk-in shower, dual vanities, & a spacious wardrobe closet, conveniently connecting to the utility room. For family or guests, a first-level ensuite bedroom + two additional ensuite bedrooms on the second floor offer privacy. Adjacent to the kitchen, a flexible room serves as a 2nd living area, playroom, media room, or game room.
Outdoor living is elevated with a large covered patio that includes screens for shade & privacy, a built-in grill, & a fireplace. The backyard extends into a full outdoor retreat with a swimming pool + hot tub, perfect for relaxation or gatherings. Extra features such as white oak wood floors, floating stairs, 12 ft ceilings, spray foam, epoxy coated garage flooring, window treatments & arched passage ways bring great character to this new home.
Perfect for a buyer who is looking to combine functionality with the calm of nature, creating a space that feels both connected to the outdoors & designed for modern living.
Contact an agent
Home facts
- Year built:2024
- Listing ID #:1143110
- Added:434 day(s) ago
- Updated:January 18, 2026 at 11:07 PM
Rooms and interior
- Bedrooms:4
- Total bathrooms:5
- Full bathrooms:4
- Half bathrooms:1
- Living area:4,173 sq. ft.
Heating and cooling
- Cooling:Central Electric
- Heating:Central Gas
Structure and exterior
- Roof:Heavy Comp
- Year built:2024
- Building area:4,173 sq. ft.
- Lot area:0.26 Acres
Schools
- High school:Deer Creek HS
- Middle school:Deer Creek MS
- Elementary school:Spring Creek ES
Utilities
- Water:Public
Finances and disclosures
- Price:$1,575,000
- Price per sq. ft.:$377.43
New listings near 6205 NW 150th Terrace
- New
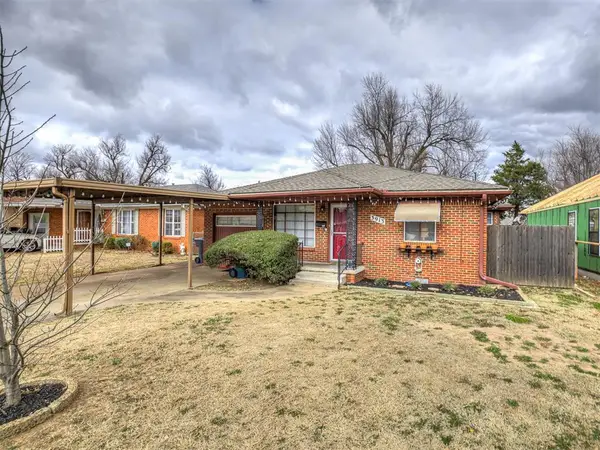 $238,000Active3 beds 2 baths1,750 sq. ft.
$238,000Active3 beds 2 baths1,750 sq. ft.3913 NW 19th Street, Oklahoma City, OK 73107
MLS# 1210458Listed by: MCGRAW DAVISSON STEWART LLC - New
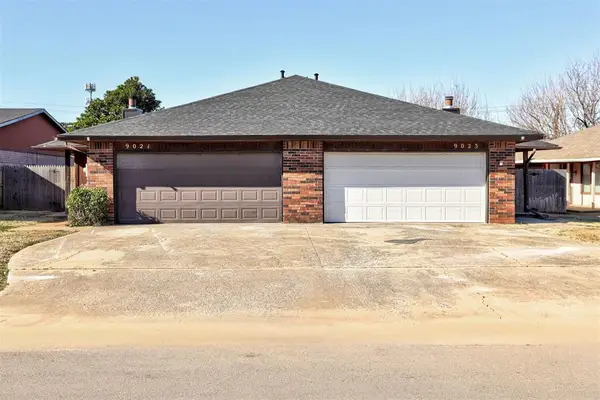 $360,000Active6 beds 4 baths2,800 sq. ft.
$360,000Active6 beds 4 baths2,800 sq. ft.9021 N Rockwell Drive, Oklahoma City, OK 73132
MLS# 1210465Listed by: BAILEE & CO. REAL ESTATE - New
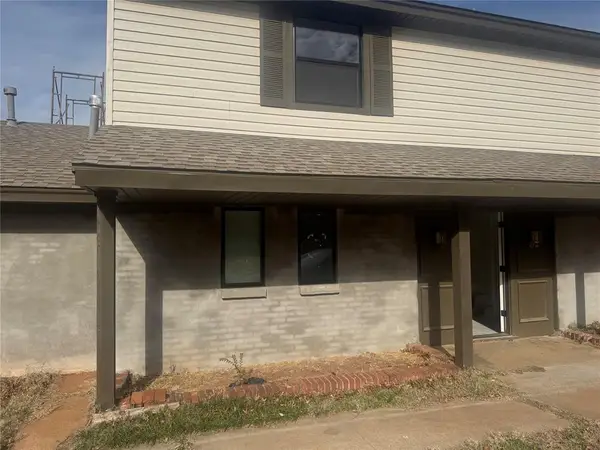 $350,000Active5 beds 5 baths2,582 sq. ft.
$350,000Active5 beds 5 baths2,582 sq. ft.3005 Hickory Stick Road, Oklahoma City, OK 73120
MLS# 1210532Listed by: HOMESTEAD + CO - New
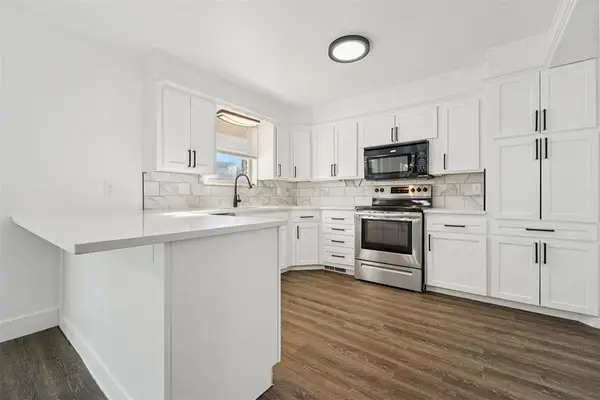 $267,500Active3 beds 3 baths2,014 sq. ft.
$267,500Active3 beds 3 baths2,014 sq. ft.2904 N Windsor Boulevard, Oklahoma City, OK 73127
MLS# 1210488Listed by: EXP REALTY, LLC - New
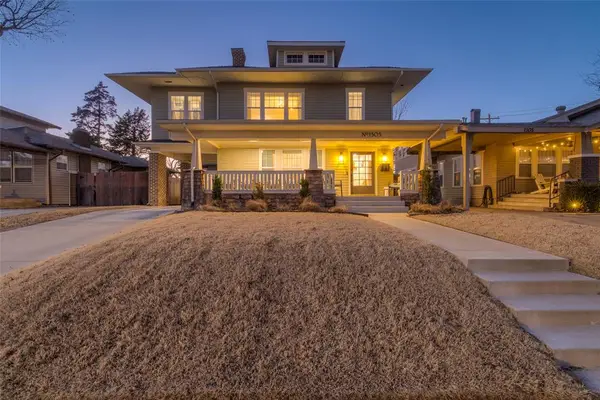 $595,000Active3 beds 3 baths2,268 sq. ft.
$595,000Active3 beds 3 baths2,268 sq. ft.1303 N Klein Avenue, Oklahoma City, OK 73106
MLS# 1209853Listed by: MARY HATCH REAL ESTATE LUX - New
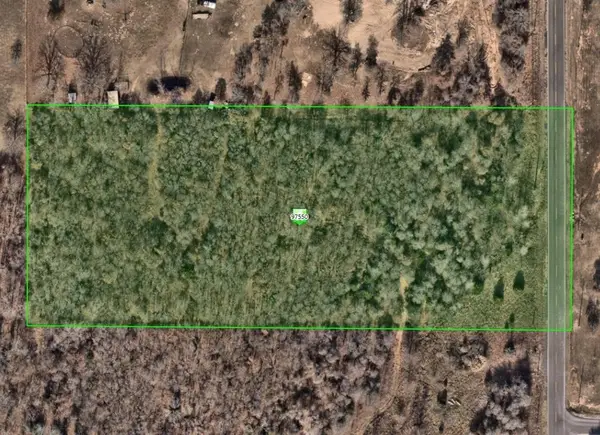 $84,900Active5.24 Acres
$84,900Active5.24 Acres0000 S Triple X Road, Choctaw, OK 73020
MLS# 1210513Listed by: PRESTIGE REAL ESTATE SERVICES - New
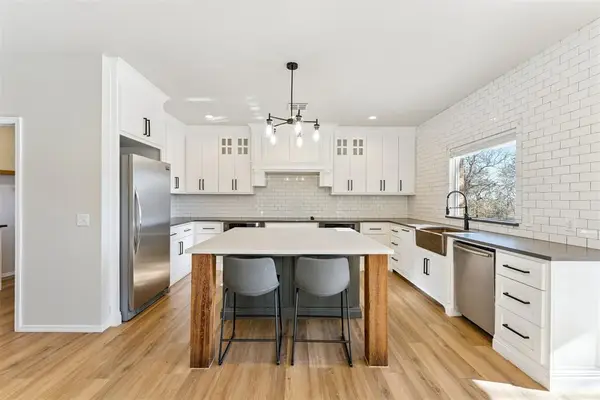 $799,900Active5 beds 4 baths3,976 sq. ft.
$799,900Active5 beds 4 baths3,976 sq. ft.17400 Pantera Avenue, Choctaw, OK 73020
MLS# 1210506Listed by: ERA COURTYARD REAL ESTATE - New
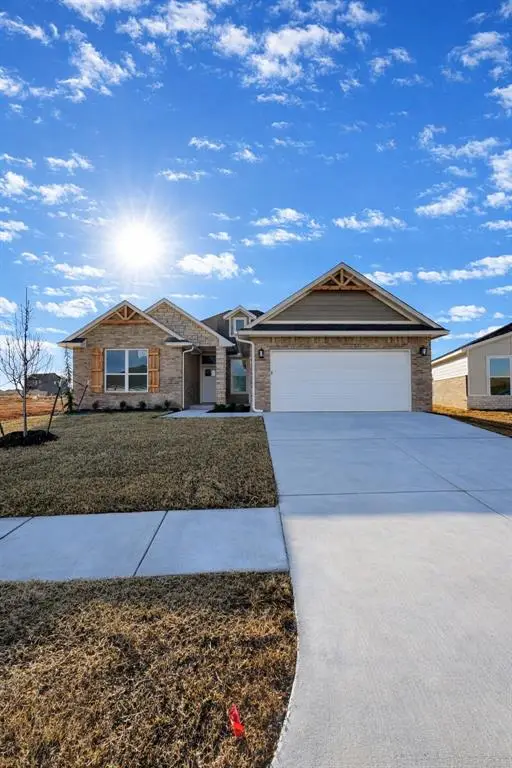 $389,900Active4 beds 2 baths1,893 sq. ft.
$389,900Active4 beds 2 baths1,893 sq. ft.4216 NW 180th Street, Edmond, OK 73012
MLS# 1210510Listed by: ERA COURTYARD REAL ESTATE - New
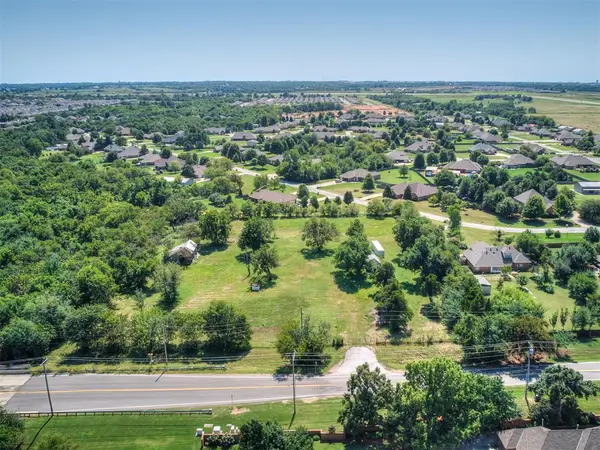 $750,000Active3.98 Acres
$750,000Active3.98 Acres10065 SW 29 Street, Yukon, OK 73099
MLS# 1210511Listed by: BLACK LABEL REALTY - New
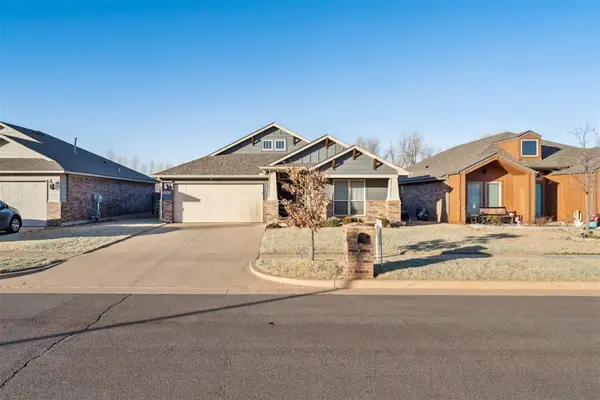 $260,000Active4 beds 2 baths1,798 sq. ft.
$260,000Active4 beds 2 baths1,798 sq. ft.10321 NW 34th Terrace, Yukon, OK 73099
MLS# 1210047Listed by: HOMESTEAD + CO
