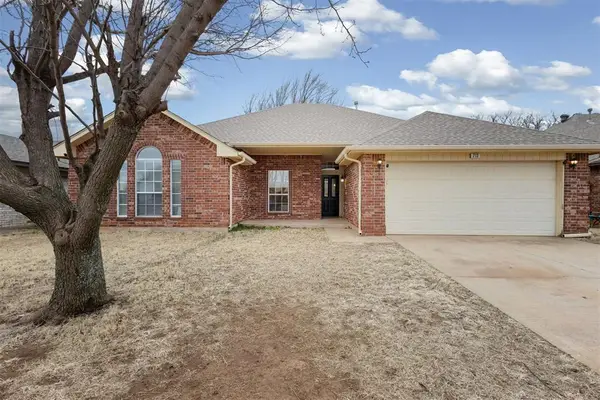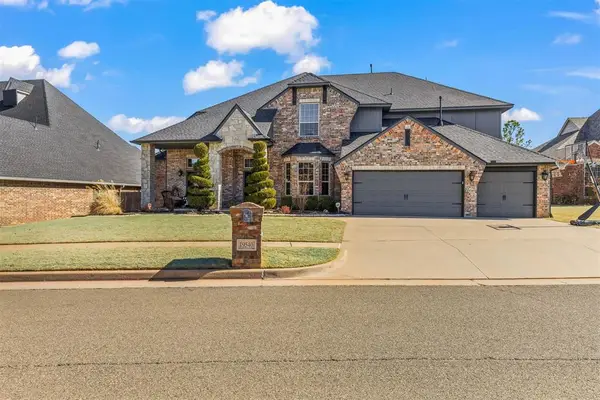627 NE 15th Street, Oklahoma City, OK 73104
Local realty services provided by:Better Homes and Gardens Real Estate Paramount
Listed by: ed petitt
Office: mcpherson real estate llc.
MLS#:1178788
Source:OK_OKC
627 NE 15th Street,Oklahoma City, OK 73104
$679,000
- 3 Beds
- 3 Baths
- 2,886 sq. ft.
- Single family
- Active
Price summary
- Price:$679,000
- Price per sq. ft.:$235.27
About this home
Experience the charm of this meticulously renovated Tudor home in Historic Lincoln Terrace. This home with great curb appeal, beautiful landscaping and covered front porch offers a welcoming invitation to owners and visitors alike. Inside you will find original hardwood floors throughout the home along with gorgeous crown molding and stained woodwork. A sunroom off the living room is awash in natural light from the windows and glass doors. The updated kitchen blends modern convenience with classic charm and a very functional butlers pantry and original maple flooring next to a wonderful breakfast room. The large dining room is perfect for large family gatherings or entertaining friends. On the second floor you will find three bedrooms and two full baths. The large primary bedroom features an en suite bath and additional closet space. There are also two large bedrooms and a full bath. The third floor is a large bonus/flex room that could be an office/craft room or theater room and features a dedicated minisplit heatpump. There is a large basement that offers ample storage and utility space. The oversized two car garage that was remodeled in 2019 including spray foam insulation, has parking space for two vehicles and plenty of room for your workbench and yard tools. Enjoy entertaining or just relaxing on the back deck that overlooks the fabulous back yard and koi pond. Recent updates include new sidewalks, new heating system 2023, new A/C 2025, tankless water heater. Close to OU Health Science Center, VA, State Capitol and Downtown. Easy access to I-35, I-40, and the Broadway Extension make getting to shopping, dining, or entertainment a breeze. Don't miss this chance to make your new home in Lincoln Terrace!
Contact an agent
Home facts
- Year built:1923
- Listing ID #:1178788
- Added:233 day(s) ago
- Updated:February 22, 2026 at 03:13 AM
Rooms and interior
- Bedrooms:3
- Total bathrooms:3
- Full bathrooms:2
- Half bathrooms:1
- Living area:2,886 sq. ft.
Heating and cooling
- Cooling:Central Electric
- Heating:Central Gas
Structure and exterior
- Roof:Composition
- Year built:1923
- Building area:2,886 sq. ft.
- Lot area:0.23 Acres
Schools
- High school:Classen HS Of Advanced Studies
- Middle school:Classen MS Of Advanced Studies
- Elementary school:Wilson ES
Finances and disclosures
- Price:$679,000
- Price per sq. ft.:$235.27
New listings near 627 NE 15th Street
- New
 $245,000Active4 beds 2 baths1,850 sq. ft.
$245,000Active4 beds 2 baths1,850 sq. ft.713 Cactus Court, Yukon, OK 73099
MLS# 1215505Listed by: RE/MAX PREFERRED - New
 $284,900Active4 beds 3 baths2,162 sq. ft.
$284,900Active4 beds 3 baths2,162 sq. ft.9613 S Blackwelder Avenue, Oklahoma City, OK 73139
MLS# 1214738Listed by: OGLE REAL ESTATE GROUP LLC - New
 $255,000Active2 beds 2 baths1,291 sq. ft.
$255,000Active2 beds 2 baths1,291 sq. ft.3112 Elmwood Avenue, Oklahoma City, OK 73116
MLS# 1215428Listed by: THE AGENCY - New
 $259,000Active3 beds 2 baths1,588 sq. ft.
$259,000Active3 beds 2 baths1,588 sq. ft.3204 NW 35th Street, Oklahoma City, OK 73112
MLS# 1215488Listed by: URBAN RE LLC - New
 $389,900Active4 beds 3 baths2,392 sq. ft.
$389,900Active4 beds 3 baths2,392 sq. ft.3413 NW 65th Terrace, Oklahoma City, OK 73116
MLS# 1215464Listed by: CHINOWTH & COHEN - New
 $725,000Active5 beds 4 baths3,531 sq. ft.
$725,000Active5 beds 4 baths3,531 sq. ft.3312 SW 126th Street, Oklahoma City, OK 73170
MLS# 1215466Listed by: THE REAL ESTATE LAB, LLC - New
 $90,000Active2 beds 2 baths768 sq. ft.
$90,000Active2 beds 2 baths768 sq. ft.2108 Miramar Boulevard, Oklahoma City, OK 73111
MLS# 1215478Listed by: ELABORATE REAL ESTATE - New
 $225,000Active3 beds 2 baths1,516 sq. ft.
$225,000Active3 beds 2 baths1,516 sq. ft.11445 Walters Avenue, Oklahoma City, OK 73162
MLS# 1213118Listed by: KELLER WILLIAMS CENTRAL OK ED - New
 $185,000Active3 beds 2 baths1,209 sq. ft.
$185,000Active3 beds 2 baths1,209 sq. ft.1311 SE 39th Street, Oklahoma City, OK 73129
MLS# 1215334Listed by: WHITTINGTON REALTY - New
 $699,999Active5 beds 5 baths3,840 sq. ft.
$699,999Active5 beds 5 baths3,840 sq. ft.19540 Talavera Lane, Edmond, OK 73012
MLS# 1215424Listed by: METRO FIRST REALTY

