6300 Southshore Drive, Oklahoma City, OK 73162
Local realty services provided by:Better Homes and Gardens Real Estate Paramount
Listed by: katy or kate stark
Office: mcgraw realtors (bo)
MLS#:1199890
Source:OK_OKC
6300 Southshore Drive,Oklahoma City, OK 73162
$375,000
- 3 Beds
- 3 Baths
- 2,236 sq. ft.
- Single family
- Active
Price summary
- Price:$375,000
- Price per sq. ft.:$167.71
About this home
If living on the water is your dream, here is your opportunity...and you don't have to drive a distance...it's in town, on Silver Lake! You have a water view in the front, Ski Island, and a water view and water access in the back, on Silver Lake! Each bedroom has a water view! With your private dock you can fish, kayak, paddle board...and motor boat (electric motors only). The large (12' X 45') screened in porch with new epoxy flooring adds to the outdoor living on the lake! The home has a large living area and a large formal dining area, both with wonderful built-ins. The gorgeous and durable flagstone floors throughout the lower level are in excellent condition. The kitchen was remodeled several years ago, along with replacing the appliances, and the 1/2 bathroom downstairs was updated as well. The two bathrooms upstairs have new counter tops and mirrors, and the soffits removed. The primary/ master bedroom upstairs is oversized, with an excellent water view. The other bedrooms are also good sized, with views. The roof and gutters were replaced this year ('25)! Full list of improvements and amenities in MLS. Homeowners are allowed to use the lake to water their yards, trees, and plants. This is a tightknit community, that would welcome you as new neighbors. Please check it out soon!
Contact an agent
Home facts
- Year built:1970
- Listing ID #:1199890
- Added:41 day(s) ago
- Updated:December 18, 2025 at 01:34 PM
Rooms and interior
- Bedrooms:3
- Total bathrooms:3
- Full bathrooms:2
- Half bathrooms:1
- Living area:2,236 sq. ft.
Heating and cooling
- Cooling:Central Electric
- Heating:Central Gas
Structure and exterior
- Roof:Composition
- Year built:1970
- Building area:2,236 sq. ft.
- Lot area:0.27 Acres
Schools
- High school:Putnam City North HS
- Middle school:Hefner MS
- Elementary school:Dennis ES
Utilities
- Water:Public
Finances and disclosures
- Price:$375,000
- Price per sq. ft.:$167.71
New listings near 6300 Southshore Drive
- Open Sun, 2 to 4pmNew
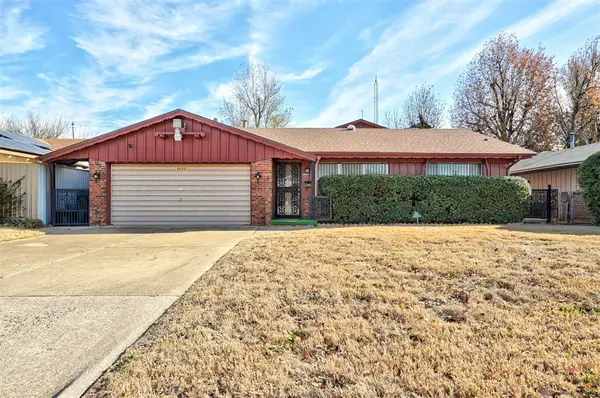 $225,000Active4 beds 4 baths2,749 sq. ft.
$225,000Active4 beds 4 baths2,749 sq. ft.6608 S Villa Avenue, Oklahoma City, OK 73159
MLS# 1205987Listed by: 828 REAL ESTATE LLC - New
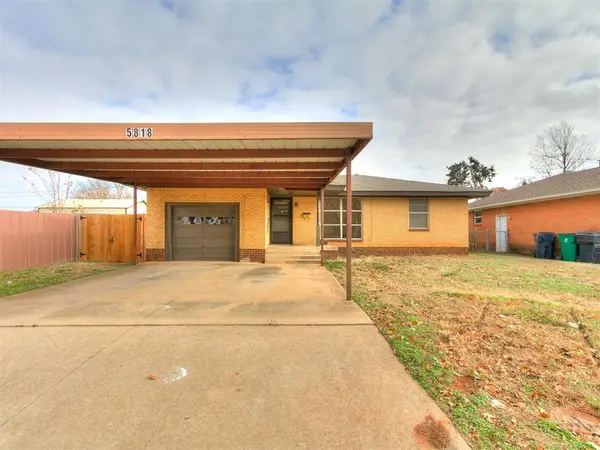 $155,000Active3 beds 1 baths1,047 sq. ft.
$155,000Active3 beds 1 baths1,047 sq. ft.5818 S Eggleston Avenue, Oklahoma City, OK 73109
MLS# 1206629Listed by: SPARK PROPERTIES GROUP - New
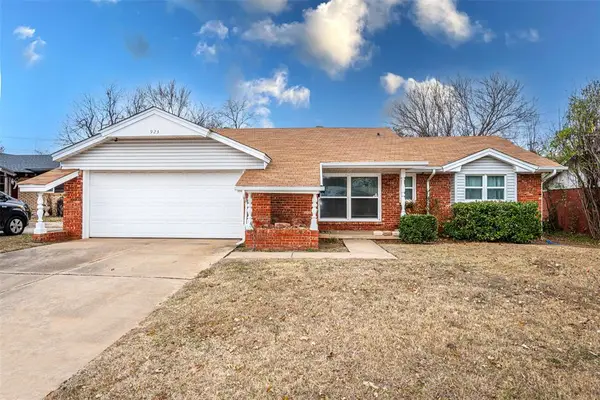 $148,500Active2 beds 2 baths1,064 sq. ft.
$148,500Active2 beds 2 baths1,064 sq. ft.923 Kenilworth Road, Oklahoma City, OK 73114
MLS# 1206572Listed by: KELLER WILLIAMS REALTY ELITE - New
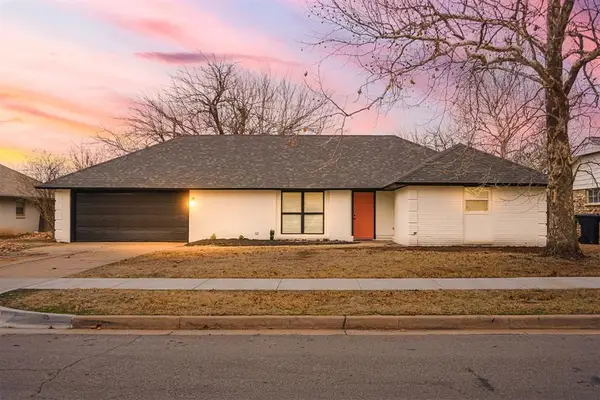 $270,000Active4 beds 2 baths1,746 sq. ft.
$270,000Active4 beds 2 baths1,746 sq. ft.2509 NW 111th Street, Oklahoma City, OK 73120
MLS# 1206617Listed by: BLACK LABEL REALTY - New
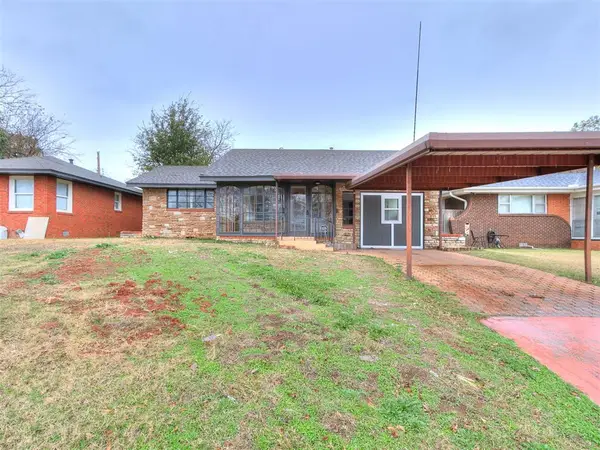 $155,000Active3 beds 1 baths1,148 sq. ft.
$155,000Active3 beds 1 baths1,148 sq. ft.2601 SW 49th Street, Oklahoma City, OK 73119
MLS# 1206619Listed by: SPARK PROPERTIES GROUP - New
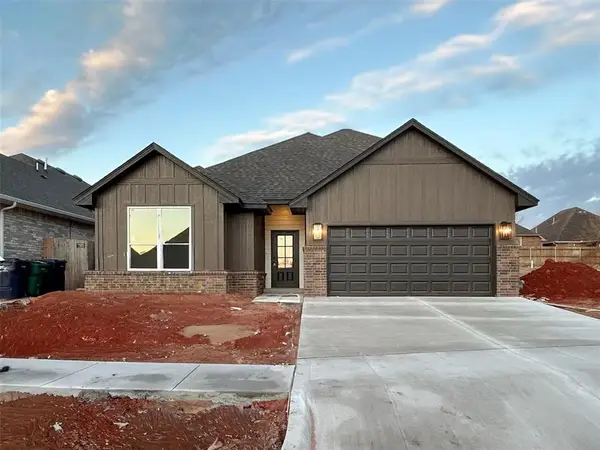 $405,900Active3 beds 2 baths2,175 sq. ft.
$405,900Active3 beds 2 baths2,175 sq. ft.16225 Whistle Creek Boulevard, Edmond, OK 73013
MLS# 1206625Listed by: AUTHENTIC REAL ESTATE GROUP - New
 $465,000Active5 beds 3 baths2,574 sq. ft.
$465,000Active5 beds 3 baths2,574 sq. ft.9125 NW 118th Street, Yukon, OK 73099
MLS# 1206568Listed by: EPIQUE REALTY - New
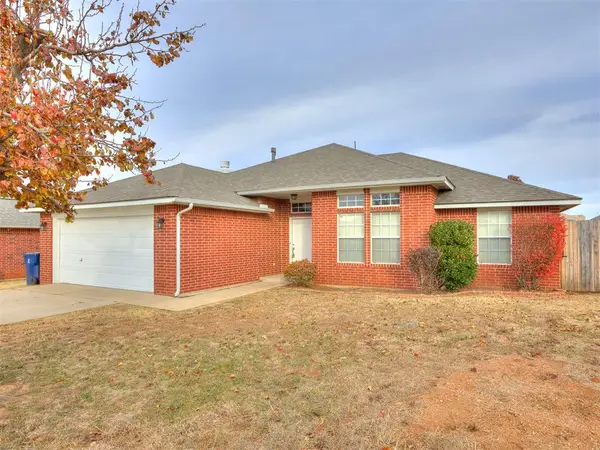 $225,000Active3 beds 2 baths1,712 sq. ft.
$225,000Active3 beds 2 baths1,712 sq. ft.5109 SE 81st Street, Oklahoma City, OK 73135
MLS# 1206592Listed by: MK PARTNERS INC - New
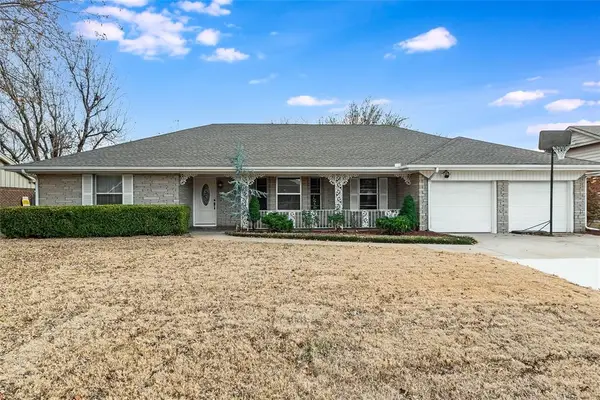 $349,000Active3 beds 2 baths2,112 sq. ft.
$349,000Active3 beds 2 baths2,112 sq. ft.3520 NW 42nd Street, Oklahoma City, OK 73112
MLS# 1205951Listed by: EPIQUE REALTY - New
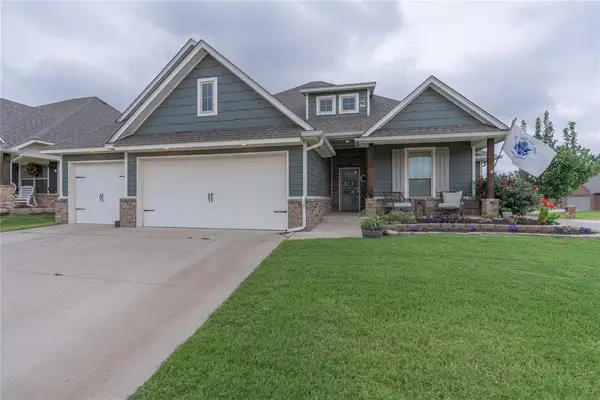 $369,999Active4 beds 3 baths2,300 sq. ft.
$369,999Active4 beds 3 baths2,300 sq. ft.701 Cassandra Lane, Yukon, OK 73099
MLS# 1206536Listed by: LRE REALTY LLC
