631 NW 26th Street, Oklahoma City, OK 73103
Local realty services provided by:Better Homes and Gardens Real Estate The Platinum Collective
Listed by: susan planer phillips
Office: re/max cobblestone
MLS#:1155923
Source:OK_OKC
Price summary
- Price:$375,000
- Price per sq. ft.:$231.77
About this home
CHECK OUT THE NEW PRICE!!!! WE'VE BEEN BUSY AND OFF MARKET TO GET A NEW ROOF, SOME FENCING & A KITCHEN FLOOR UPDATE!!! Endless Possibilities in the Heart of the Paseo Arts District! Located in the vibrant Paseo Arts District of Oklahoma City, this exceptional property offers a rare opportunity to own a home in one of the city’s most thriving and creative communities. Designed to accommodate a variety of lifestyles, the home facilitates communal living, with a flexible layout that can be divided into two separate units—perfect for multi-generational families, rental income, or shared living arrangements. Situated on a spacious second lot, the property presents exciting expansion opportunities. Whether you envision building an apartment or garage to generate additional income or creating a custom workspace, the possibilities are endless for entrepreneurs, artists, and investors alike.
Beyond the home itself, the Paseo Arts District is a cultural hub, known for its charming historic architecture, lively art galleries, unique boutiques, and diverse dining options. With its strong sense of community and proximity to other rapidly growing neighborhoods, this location is perfect for those looking to be at the heart of Oklahoma City’s creative and dynamic energy. Don’t miss the chance to own a property in one of the city’s most sought-after districts—where charm, opportunity, and creativity converge!
Contact an agent
Home facts
- Year built:1930
- Listing ID #:1155923
- Added:303 day(s) ago
- Updated:December 18, 2025 at 01:34 PM
Rooms and interior
- Bedrooms:3
- Total bathrooms:2
- Full bathrooms:2
- Living area:1,618 sq. ft.
Heating and cooling
- Cooling:Central Electric
- Heating:Central Gas
Structure and exterior
- Roof:Composition
- Year built:1930
- Building area:1,618 sq. ft.
- Lot area:0.17 Acres
Schools
- High school:Douglass HS
- Middle school:Moon MS
- Elementary school:Wilson ES
Utilities
- Water:Public
Finances and disclosures
- Price:$375,000
- Price per sq. ft.:$231.77
New listings near 631 NW 26th Street
- New
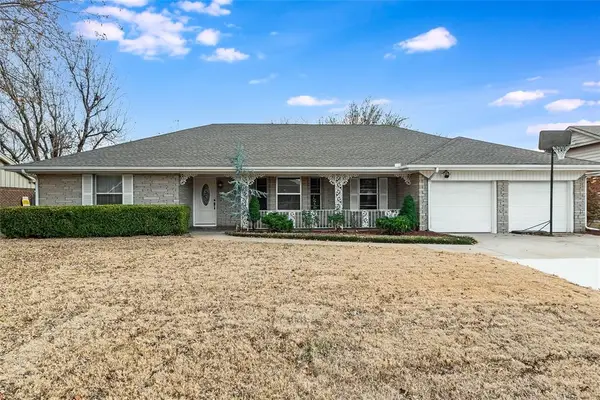 $349,000Active3 beds 2 baths2,112 sq. ft.
$349,000Active3 beds 2 baths2,112 sq. ft.3520 NW 42nd Street, Oklahoma City, OK 73112
MLS# 1205951Listed by: EPIQUE REALTY - New
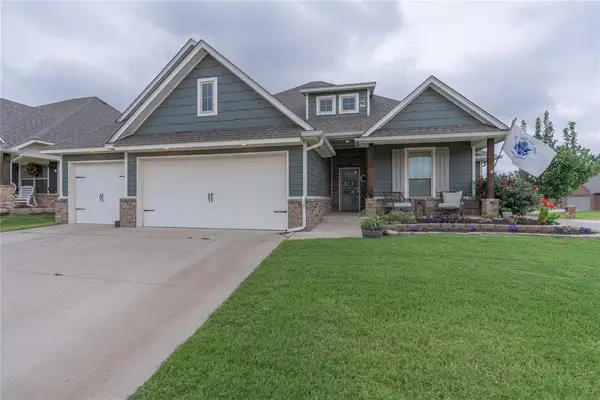 $369,999Active4 beds 3 baths2,300 sq. ft.
$369,999Active4 beds 3 baths2,300 sq. ft.701 Cassandra Lane, Yukon, OK 73099
MLS# 1206536Listed by: LRE REALTY LLC - New
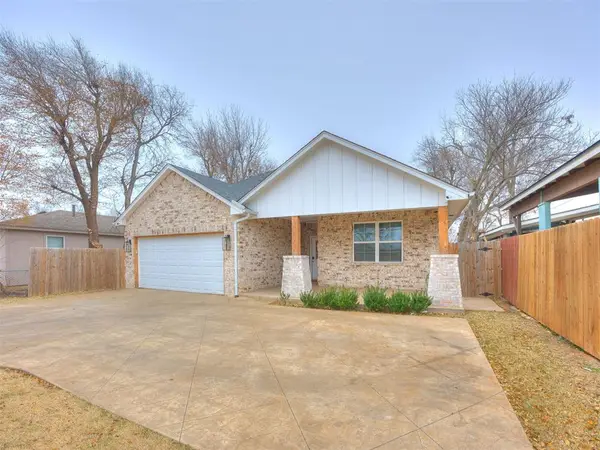 $289,000Active3 beds 2 baths1,645 sq. ft.
$289,000Active3 beds 2 baths1,645 sq. ft.4404 S Agnew Avenue, Oklahoma City, OK 73119
MLS# 1205668Listed by: HEATHER & COMPANY REALTY GROUP - New
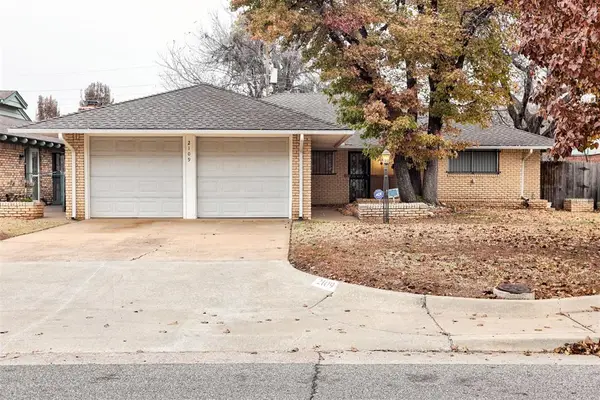 $240,000Active3 beds 2 baths1,574 sq. ft.
$240,000Active3 beds 2 baths1,574 sq. ft.2109 NW 43rd Street, Oklahoma City, OK 73112
MLS# 1206533Listed by: ADAMS FAMILY REAL ESTATE LLC - New
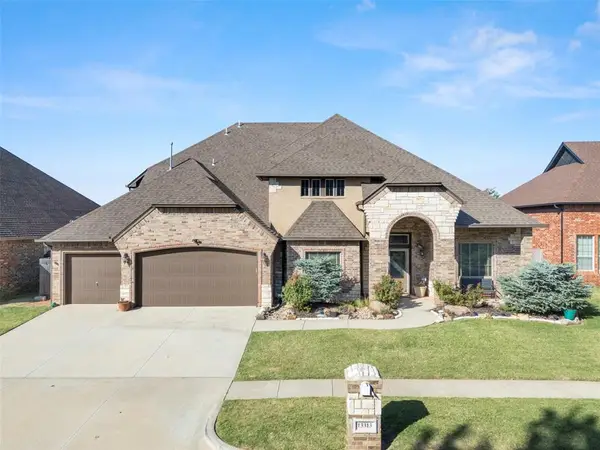 $480,000Active5 beds 3 baths3,644 sq. ft.
$480,000Active5 beds 3 baths3,644 sq. ft.13313 Ambleside Drive, Yukon, OK 73099
MLS# 1206301Listed by: LIME REALTY - New
 $250,000Active3 beds 2 baths1,809 sq. ft.
$250,000Active3 beds 2 baths1,809 sq. ft.4001 Tori Place, Yukon, OK 73099
MLS# 1206554Listed by: THE AGENCY - New
 $220,000Active3 beds 2 baths1,462 sq. ft.
$220,000Active3 beds 2 baths1,462 sq. ft.Address Withheld By Seller, Yukon, OK 73099
MLS# 1206378Listed by: BLOCK ONE REAL ESTATE  $2,346,500Pending4 beds 5 baths4,756 sq. ft.
$2,346,500Pending4 beds 5 baths4,756 sq. ft.2525 Pembroke Terrace, Oklahoma City, OK 73116
MLS# 1205179Listed by: SAGE SOTHEBY'S REALTY- New
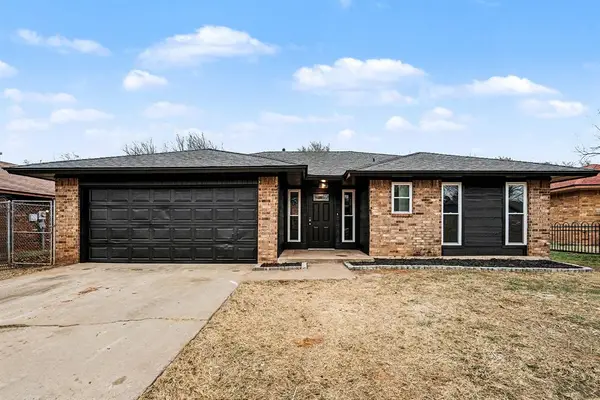 $175,000Active3 beds 2 baths1,052 sq. ft.
$175,000Active3 beds 2 baths1,052 sq. ft.5104 Gaines Street, Oklahoma City, OK 73135
MLS# 1205863Listed by: HOMESTEAD + CO - New
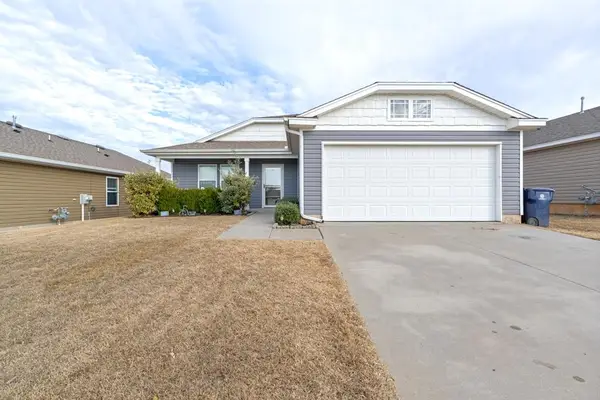 $249,500Active3 beds 2 baths1,439 sq. ft.
$249,500Active3 beds 2 baths1,439 sq. ft.15112 Coldsun Drive, Oklahoma City, OK 73170
MLS# 1206411Listed by: KELLER WILLIAMS REALTY ELITE
