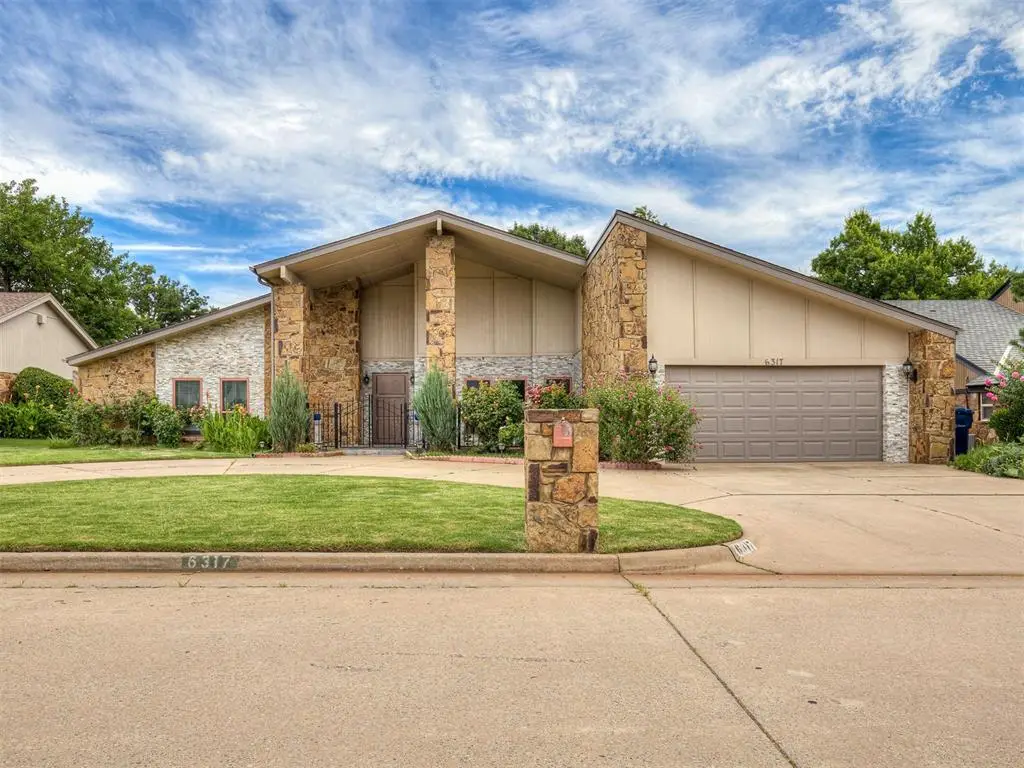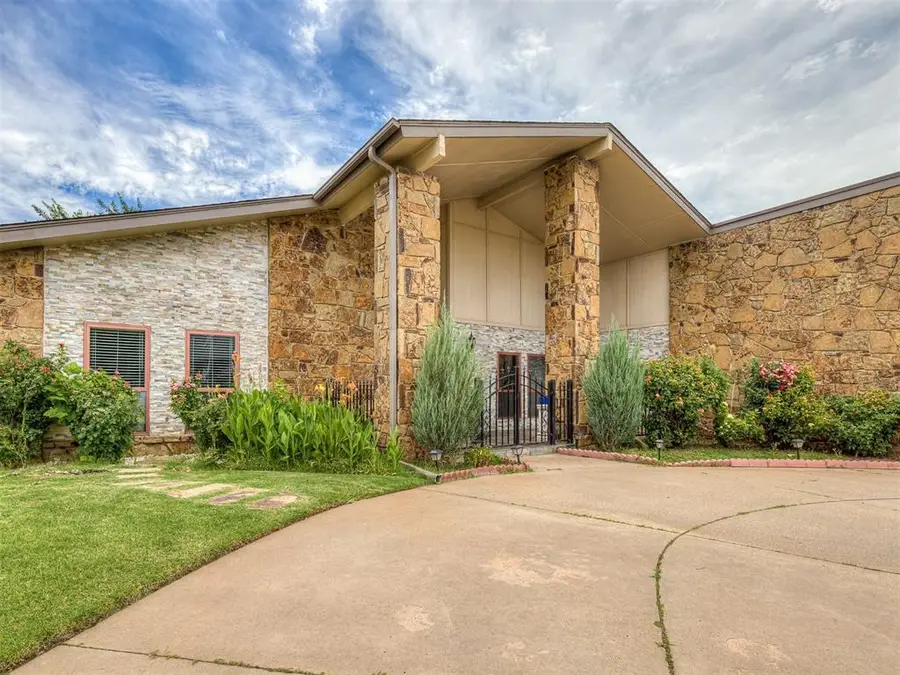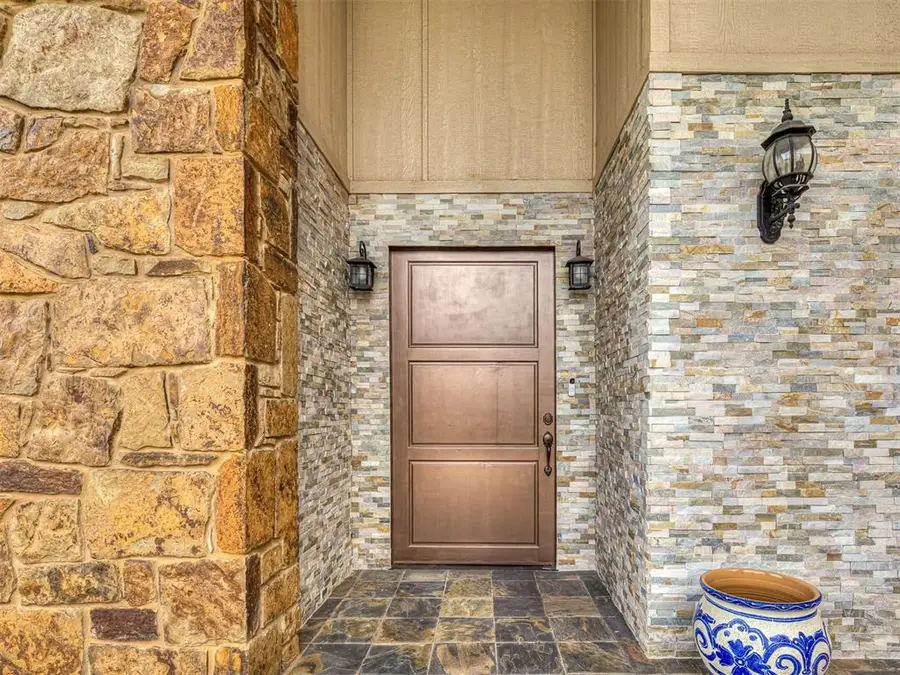6317 Hyde Park Drive, Oklahoma City, OK 73162
Local realty services provided by:Better Homes and Gardens Real Estate Paramount



Listed by:sarah f bloxham
Office:evolve realty and associates
MLS#:1178296
Source:OK_OKC
6317 Hyde Park Drive,Oklahoma City, OK 73162
$325,000
- 4 Beds
- 3 Baths
- 3,028 sq. ft.
- Single family
- Pending
Price summary
- Price:$325,000
- Price per sq. ft.:$107.33
About this home
Welcome to this wonderful and warm home, where countless cherished memories have been made over the years. Nestled in the highly sought-after Warwick Estates, this isn’t just a home—it’s part of a true community.
From the moment you arrive, you’ll be awe struck of the grand entryway, with it's soaring ceiling that gives an almost cathedral-like feel. Step inside this spacious 4-bedroom, 3-bathroom home with over 3,000 square feet and offers both comfort and versatility. You'll find a main living room plus a secondary entertaining space featuring a fireplace and wet bar—perfect for hosting guests or enjoying cozy nights in.
The kitchen is ideal for holidays and casual get-togethers—featuring granite countertops, stainless steel appliances, built-in double ovens, ample storage, built-ins and includes one of two skylights that bathe the space in warm, natural light.
Just off the kitchen, a large covered patio invites you to relax and enjoy the evening breeze while dinner cooks. The low-maintenance backyard is filled with blooming flowers and greenery, offering a peaceful retreat where bunnies often visit.
Inside, you’ll find Pella windows, granite surfaces throughout, and generously sized bedrooms. The primary suite includes a sunken tub, a separate shower (added in recent years), and the second skylight, allowing natural sunlight to brighten your morning routine.
Warwick Estates, a well-established and amenity-rich community. You'll enjoy features like tennis and pickleball (bring your net), a clubhouse, community pool, playground, trails, and a peaceful pond with fountains—the perfect backdrop for an active and serene lifestyle.
Recent updates include a new roof, fresh exterior siding, and MUCH more. Minor repairs have been completed and the new owners will receive a one-year home warranty for added peace of mind.
A home filled with heart, surrounded by community—don’t miss your chance to make it your own.
Contact an agent
Home facts
- Year built:1979
- Listing Id #:1178296
- Added:42 day(s) ago
- Updated:August 08, 2025 at 07:27 AM
Rooms and interior
- Bedrooms:4
- Total bathrooms:3
- Full bathrooms:3
- Living area:3,028 sq. ft.
Heating and cooling
- Cooling:Central Electric
- Heating:Central Gas
Structure and exterior
- Roof:Architecural Shingle
- Year built:1979
- Building area:3,028 sq. ft.
- Lot area:0.21 Acres
Schools
- High school:Putnam City North HS
- Middle school:Hefner MS
- Elementary school:Dennis ES
Finances and disclosures
- Price:$325,000
- Price per sq. ft.:$107.33
New listings near 6317 Hyde Park Drive
- New
 $289,900Active3 beds 2 baths2,135 sq. ft.
$289,900Active3 beds 2 baths2,135 sq. ft.1312 SW 112th Place, Oklahoma City, OK 73170
MLS# 1184069Listed by: CENTURY 21 JUDGE FITE COMPANY - New
 $325,000Active3 beds 2 baths1,550 sq. ft.
$325,000Active3 beds 2 baths1,550 sq. ft.9304 NW 89th Street, Yukon, OK 73099
MLS# 1185285Listed by: EXP REALTY, LLC - New
 $230,000Active3 beds 2 baths1,509 sq. ft.
$230,000Active3 beds 2 baths1,509 sq. ft.7920 NW 82nd Street, Oklahoma City, OK 73132
MLS# 1185597Listed by: SALT REAL ESTATE INC - New
 $1,200,000Active0.93 Acres
$1,200,000Active0.93 Acres1004 NW 79th Street, Oklahoma City, OK 73114
MLS# 1185863Listed by: BLACKSTONE COMMERCIAL PROP ADV - Open Fri, 10am to 7pmNew
 $769,900Active4 beds 3 baths3,381 sq. ft.
$769,900Active4 beds 3 baths3,381 sq. ft.12804 Chateaux Road, Oklahoma City, OK 73142
MLS# 1185867Listed by: METRO FIRST REALTY PROS - New
 $488,840Active5 beds 3 baths2,520 sq. ft.
$488,840Active5 beds 3 baths2,520 sq. ft.9317 NW 115th Terrace, Yukon, OK 73099
MLS# 1185881Listed by: PREMIUM PROP, LLC - New
 $239,000Active3 beds 2 baths1,848 sq. ft.
$239,000Active3 beds 2 baths1,848 sq. ft.10216 Eastlake Drive, Oklahoma City, OK 73162
MLS# 1185169Listed by: CLEATON & ASSOC, INC - Open Sun, 2 to 4pmNew
 $399,900Active3 beds 4 baths2,690 sq. ft.
$399,900Active3 beds 4 baths2,690 sq. ft.9641 Nawassa Drive, Oklahoma City, OK 73130
MLS# 1185625Listed by: CHAMBERLAIN REALTY LLC - New
 $199,900Active1.86 Acres
$199,900Active1.86 Acres11925 SE 74th Street, Oklahoma City, OK 73150
MLS# 1185635Listed by: REAL BROKER LLC - New
 $499,000Active3 beds 3 baths2,838 sq. ft.
$499,000Active3 beds 3 baths2,838 sq. ft.9213 NW 85th Street, Yukon, OK 73099
MLS# 1185662Listed by: SAGE SOTHEBY'S REALTY
