6348 Hyde Park Drive, Oklahoma City, OK 73162
Local realty services provided by:Better Homes and Gardens Real Estate The Platinum Collective
Listed by: jenn hudson
Office: metro brokers of oklahoma
MLS#:1175578
Source:OK_OKC
6348 Hyde Park Drive,Oklahoma City, OK 73162
$349,900
- 4 Beds
- 4 Baths
- 2,806 sq. ft.
- Single family
- Pending
Price summary
- Price:$349,900
- Price per sq. ft.:$124.7
About this home
Beautiful home in well established neighborhood in North OKC! This home has ALL of the space with three bedrooms, two full bathrooms and one half bath, two livings spaces, two dining areas downstairs and another living/bedroom area upstairs complete with it's own bathroom and HVAC system! It has a wonderful floor plan and natural lighting, Updates include hardwood floors, granite in kitchen and bathroom downstairs, remote or app controlled ceiling fans throughout the home, dishwasher, modern vent hood and range and Nest thermostat, smoke detectors and doorbell. App controlled heat pump hot water heater installed in 2024. The oversize garage has a storm shelter and an abundance of shelving. The homes offers ample storage, beautiful built in book cases and charm in every room! The neighborhood has walking trails, swimming pool, tennis courts, private pond, clubhouse and conveniently located to shopping, entertainment, hospitals, library, parks and schools!
Contact an agent
Home facts
- Year built:1979
- Listing ID #:1175578
- Added:219 day(s) ago
- Updated:January 19, 2026 at 08:10 PM
Rooms and interior
- Bedrooms:4
- Total bathrooms:4
- Full bathrooms:3
- Half bathrooms:1
- Living area:2,806 sq. ft.
Heating and cooling
- Cooling:Central Electric
- Heating:Central Gas
Structure and exterior
- Roof:Composition
- Year built:1979
- Building area:2,806 sq. ft.
- Lot area:0.24 Acres
Schools
- High school:Putnam City HS
- Middle school:Hefner MS
- Elementary school:Dennis ES
Finances and disclosures
- Price:$349,900
- Price per sq. ft.:$124.7
New listings near 6348 Hyde Park Drive
- New
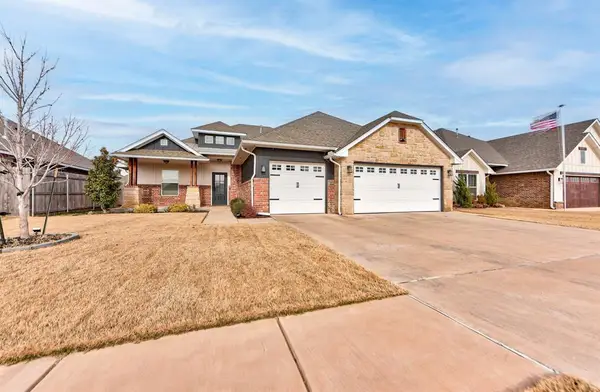 $363,000Active4 beds 3 baths1,960 sq. ft.
$363,000Active4 beds 3 baths1,960 sq. ft.11017 NW 20th Street, Yukon, OK 73099
MLS# 1208564Listed by: LRE REALTY LLC - New
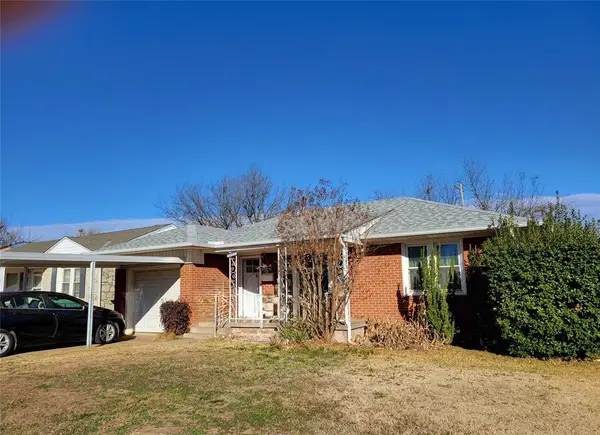 $135,000Active2 beds 1 baths848 sq. ft.
$135,000Active2 beds 1 baths848 sq. ft.3927 NW 27th Street, Oklahoma City, OK 73107
MLS# 1210436Listed by: PR AGENCY, LLC - New
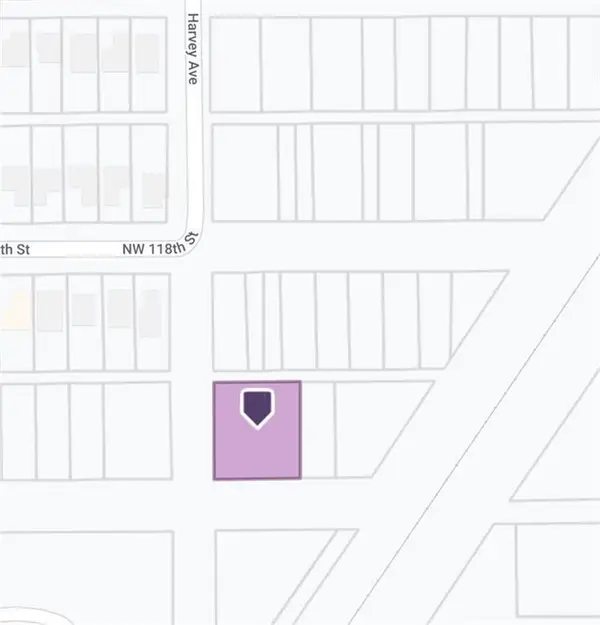 $60,000Active0.9 Acres
$60,000Active0.9 AcresNW 117th Street #16-24, Oklahoma City, OK 73114
MLS# 1210602Listed by: BLOC REAL ESTATE LLC - New
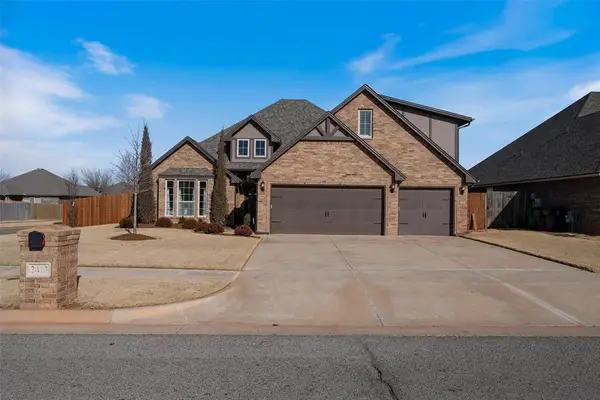 $365,000Active4 beds 3 baths2,368 sq. ft.
$365,000Active4 beds 3 baths2,368 sq. ft.2413 NW 156th Street, Edmond, OK 73013
MLS# 1210494Listed by: FIRST SOURCE REAL ESTATE INC. - New
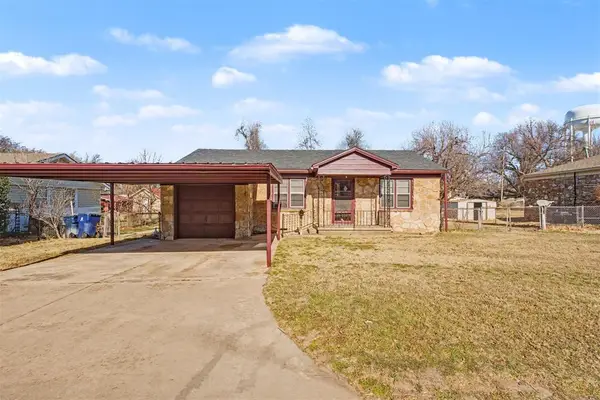 $115,000Active2 beds 1 baths812 sq. ft.
$115,000Active2 beds 1 baths812 sq. ft.5941 NW 26th Street, Oklahoma City, OK 73127
MLS# 1210125Listed by: THE BROKERAGE - New
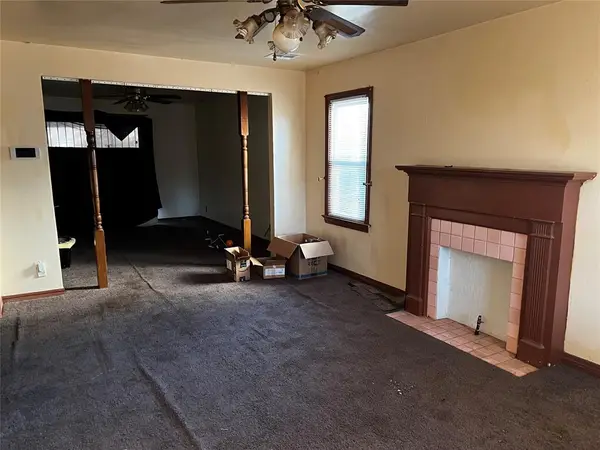 $97,000Active2 beds 2 baths1,271 sq. ft.
$97,000Active2 beds 2 baths1,271 sq. ft.2127 NE 19th Street, Oklahoma City, OK 73111
MLS# 1210585Listed by: KELLER WILLIAMS CENTRAL OK ED - New
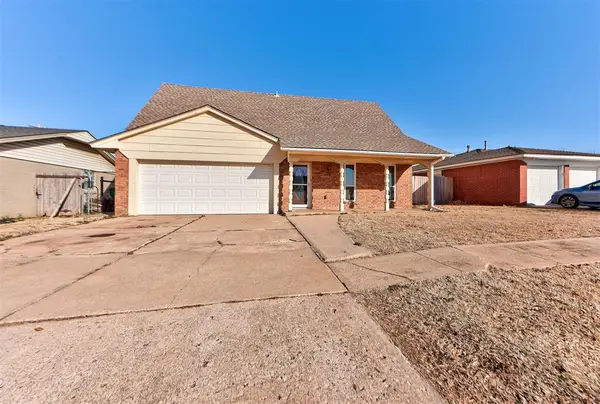 $225,000Active4 beds 3 baths1,697 sq. ft.
$225,000Active4 beds 3 baths1,697 sq. ft.1017 SW 94th Street, Oklahoma City, OK 73139
MLS# 1207040Listed by: H&W REALTY BRANCH - New
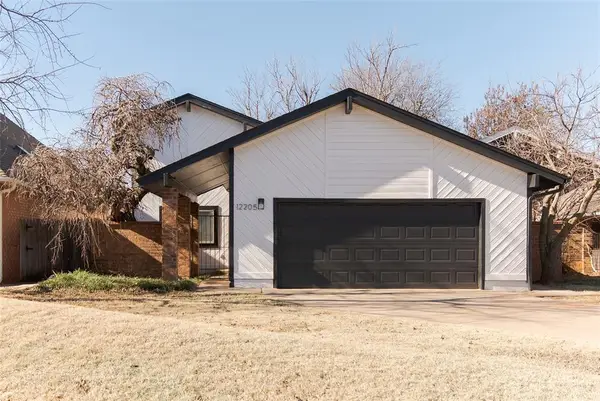 $259,000Active3 beds 2 baths1,845 sq. ft.
$259,000Active3 beds 2 baths1,845 sq. ft.12205 Cork Road, Oklahoma City, OK 73162
MLS# 1208776Listed by: METRO FIRST REALTY - New
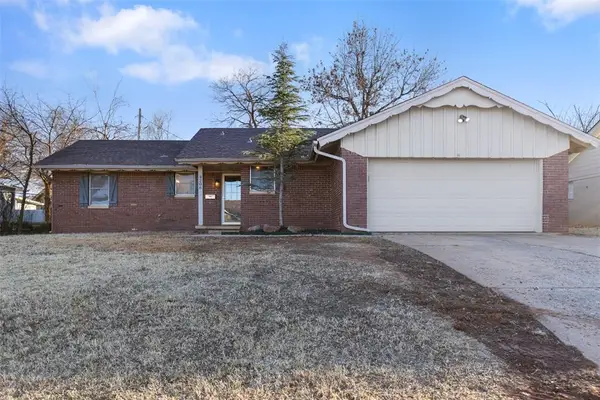 $199,900Active3 beds 2 baths1,326 sq. ft.
$199,900Active3 beds 2 baths1,326 sq. ft.4206 Holiday Place, Oklahoma City, OK 73112
MLS# 1210086Listed by: BLOCK ONE REAL ESTATE - New
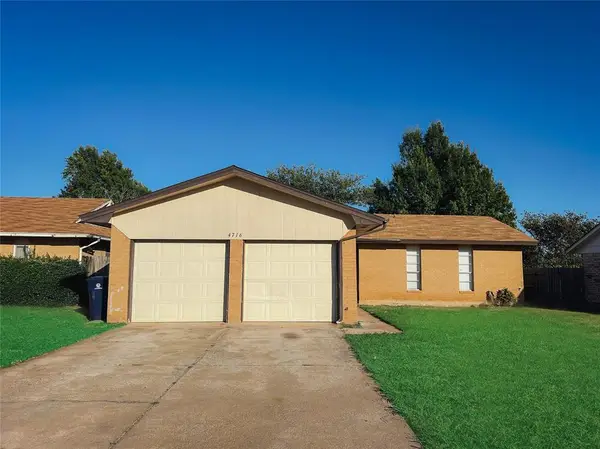 $184,900Active4 beds 2 baths1,276 sq. ft.
$184,900Active4 beds 2 baths1,276 sq. ft.4716 SE Cherry Hill Ln Lane, Oklahoma City, OK 73135
MLS# 1210520Listed by: BEST REALTY
