636 NE 107th Street, Oklahoma City, OK 73131
Local realty services provided by:Better Homes and Gardens Real Estate Paramount
Listed by: reese brown
Office: d.r horton realty of ok llc.
MLS#:1189925
Source:OK_OKC
636 NE 107th Street,Oklahoma City, OK 73131
$237,990
- 3 Beds
- 2 Baths
- - sq. ft.
- Single family
- Sold
Sorry, we are unable to map this address
Price summary
- Price:$237,990
About this home
Amber — 3 bed | 2 bath | 1276 sq ft
Discover the Amber plan, one of our new homes in The Enclave at Hefner Crossing in Oklahoma City. With 3 bedrooms, 2 bathrooms, and 1276 square feet, this home offers space and comfort. Secondary bedrooms are thoughtfully placed near the entry, leading you into the open-concept living spaces. The kitchen showcases shaker-style cabinets, stainless steel appliances, a pantry, and a central island with sink and dishwasher. At the back, the primary suite provides privacy with an adjoining bath and a generous walk-in closet. This home includes our Home Is Connected® smart home package — featuring a camera doorbell, control panel, Kwikset® keypad lock, and smart switches. It also comes with a fully sodded yard and a front landscaping package for added curb appeal. This design blends function and style, making it perfect for families searching for new homes in Oklahoma City.
Contact an agent
Home facts
- Year built:2025
- Listing ID #:1189925
- Added:103 day(s) ago
- Updated:December 17, 2025 at 04:13 AM
Rooms and interior
- Bedrooms:3
- Total bathrooms:2
- Full bathrooms:2
Heating and cooling
- Cooling:Central Electric
- Heating:Central Gas
Structure and exterior
- Roof:Composition
- Year built:2025
Schools
- High school:John Marshall HS
- Middle school:John Marshall MS
- Elementary school:Britton ES
Utilities
- Water:Public
Finances and disclosures
- Price:$237,990
New listings near 636 NE 107th Street
- New
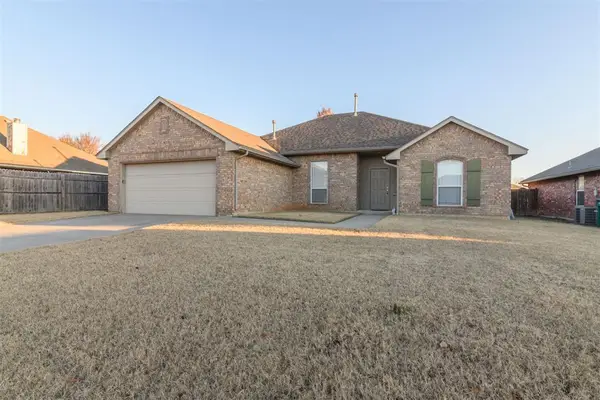 $254,900Active3 beds 2 baths1,763 sq. ft.
$254,900Active3 beds 2 baths1,763 sq. ft.11539 NW 5th Street, Yukon, OK 73099
MLS# 1205961Listed by: LINSCH REALTY LLC - New
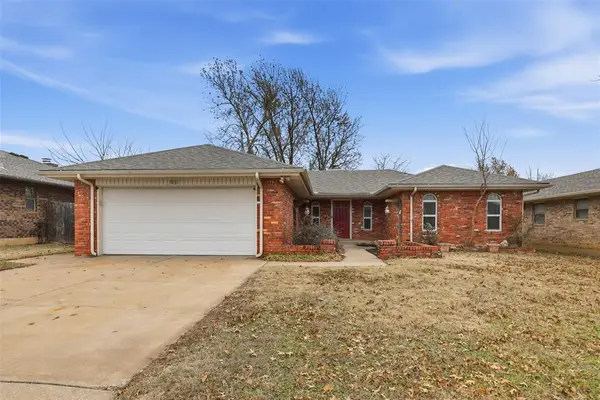 $219,000Active3 beds 2 baths1,648 sq. ft.
$219,000Active3 beds 2 baths1,648 sq. ft.5032 Alan Lane, Oklahoma City, OK 73135
MLS# 1202879Listed by: BHGRE THE PLATINUM COLLECTIVE - New
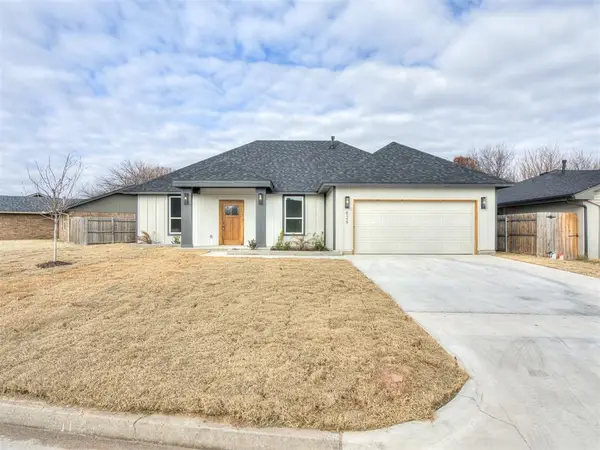 $285,000Active4 beds 4 baths1,599 sq. ft.
$285,000Active4 beds 4 baths1,599 sq. ft.629 NW 116 Street, Oklahoma City, OK 73114
MLS# 1206142Listed by: METRO FIRST REALTY GROUP - New
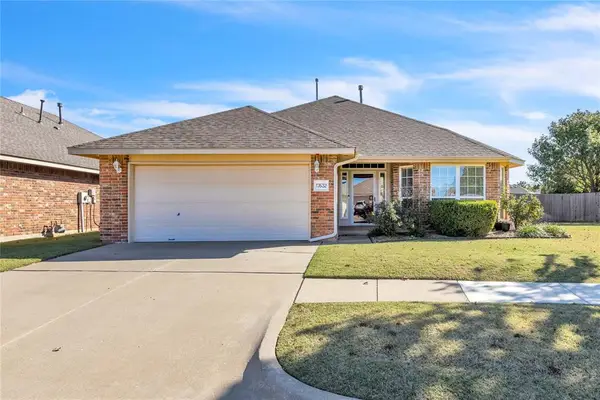 $267,500Active3 beds 2 baths1,629 sq. ft.
$267,500Active3 beds 2 baths1,629 sq. ft.17632 Palladium Lane, Edmond, OK 73012
MLS# 1206206Listed by: STETSON BENTLEY - New
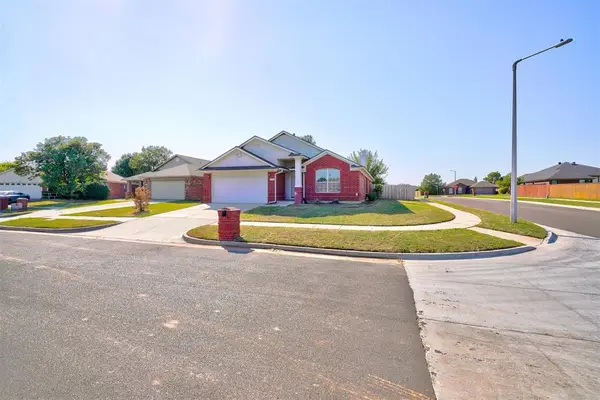 $289,900Active4 beds 2 baths2,027 sq. ft.
$289,900Active4 beds 2 baths2,027 sq. ft.10301 Plymouth Court, Oklahoma City, OK 73159
MLS# 1206266Listed by: KELLER WILLIAMS REALTY ELITE 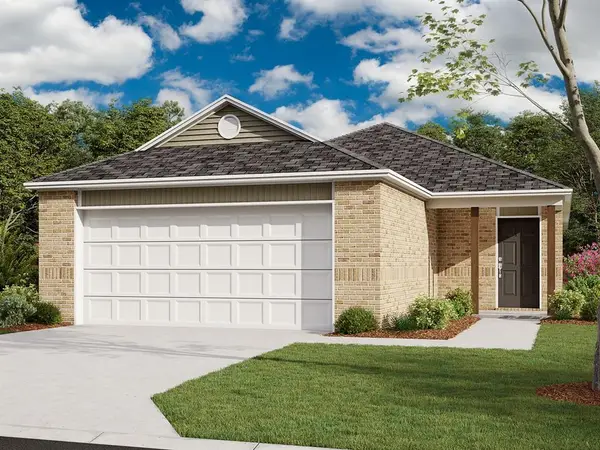 $236,050Pending3 beds 2 baths1,402 sq. ft.
$236,050Pending3 beds 2 baths1,402 sq. ft.9329 NW 129th Street, Yukon, OK 73099
MLS# 1206273Listed by: COPPER CREEK REAL ESTATE- New
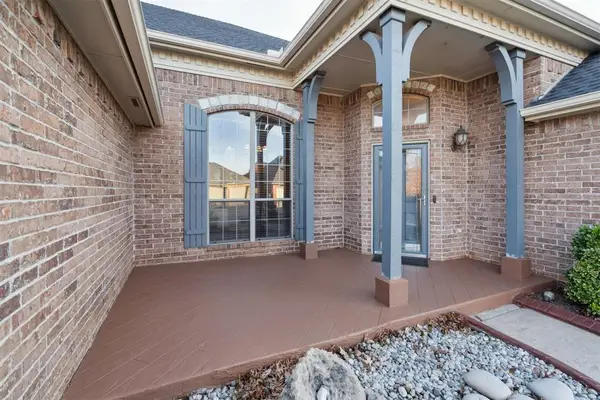 $425,000Active4 beds 3 baths3,360 sq. ft.
$425,000Active4 beds 3 baths3,360 sq. ft.8828 NW 121st Street, Oklahoma City, OK 73162
MLS# 1204662Listed by: ERA COURTYARD REAL ESTATE - New
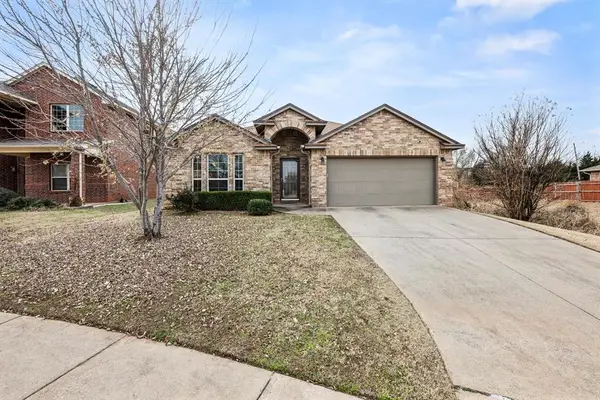 $277,000Active4 beds 2 baths1,865 sq. ft.
$277,000Active4 beds 2 baths1,865 sq. ft.8912 NW 103rd Street, Oklahoma City, OK 73162
MLS# 1206176Listed by: THUNDER TEAM REALTY - New
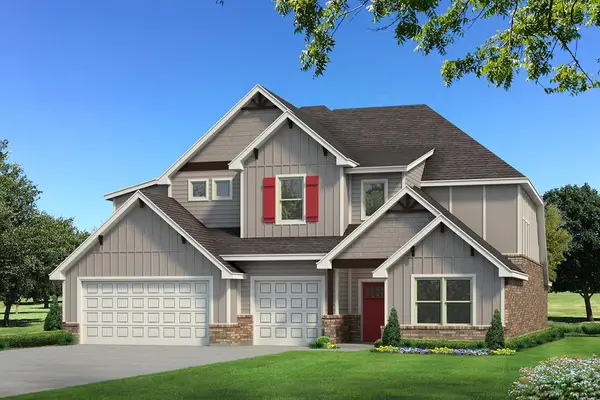 $614,940Active5 beds 5 baths3,625 sq. ft.
$614,940Active5 beds 5 baths3,625 sq. ft.2232 NW 171st Street, Edmond, OK 73012
MLS# 1206237Listed by: PREMIUM PROP, LLC - New
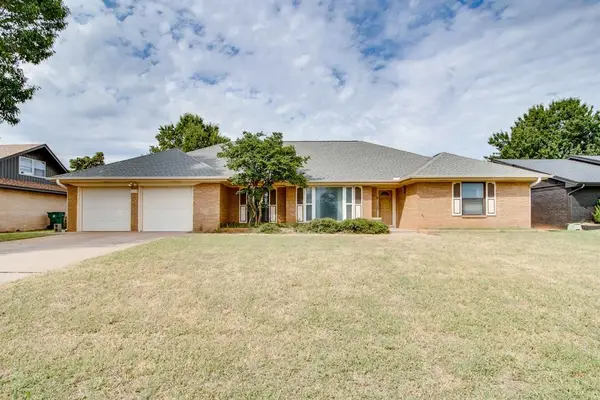 $299,900Active4 beds 3 baths2,493 sq. ft.
$299,900Active4 beds 3 baths2,493 sq. ft.2325 NW 112th Terrace, Oklahoma City, OK 73120
MLS# 1206183Listed by: ASPEN GRACE REALTY II LLC
