6404 Brentford Terrace, Oklahoma City, OK 73132
Local realty services provided by:Better Homes and Gardens Real Estate Paramount
Listed by: diana tripp
Office: mcgraw realtors (bo)
MLS#:1191551
Source:OK_OKC
6404 Brentford Terrace,Oklahoma City, OK 73132
$299,900
- 5 Beds
- 4 Baths
- 3,257 sq. ft.
- Single family
- Active
Price summary
- Price:$299,900
- Price per sq. ft.:$92.08
About this home
Welcome to this spacious and inviting home in the desirable Lansbrook community! With 5 true bedrooms and 3.5 bathrooms, this property offers an ideal layout that blends comfort, function, and room to grow. Upstairs you’ll find four generously sized bedrooms, all connected by a long hallway lined with abundant storage, creating a practical and organized living space. The second floor also includes two full bathrooms—one with a bathtub and shower combo, and the other with a convenient walk-in shower—designed to accommodate busy households with ease.
The primary suite is located downstairs, providing privacy and accessibility. It features its own full bathroom that was updated with new plumbing in 2024, giving peace of mind to the new owner. On the main level, the home boasts two large living areas, a formal dining room, and a breakfast dining space just off the kitchen. The kitchen dining area even includes a built-in desk, perfect for a homework station, craft space, or home office. Off the laundry room you’ll also find a convenient half bath, a thoughtful feature for guests or everyday use.
Additional highlights include built-in shelves in the living room, ample storage throughout, and a large backyard ready for entertaining, gardening, or simply enjoying the outdoors. Major updates include two new HVAC systems installed in 2023 and the recent plumbing work in the primary bathroom.
This property combines space, updates, and potential in one of Oklahoma City’s most established neighborhoods—ready for its next chapter!
Contact an agent
Home facts
- Year built:1971
- Listing ID #:1191551
- Added:91 day(s) ago
- Updated:December 18, 2025 at 01:42 PM
Rooms and interior
- Bedrooms:5
- Total bathrooms:4
- Full bathrooms:3
- Half bathrooms:1
- Living area:3,257 sq. ft.
Heating and cooling
- Cooling:Central Electric
- Heating:Central Gas
Structure and exterior
- Roof:Architecural Shingle
- Year built:1971
- Building area:3,257 sq. ft.
- Lot area:0.21 Acres
Schools
- High school:Putnam City North HS
- Middle school:Hefner MS
- Elementary school:Wiley Post ES
Finances and disclosures
- Price:$299,900
- Price per sq. ft.:$92.08
New listings near 6404 Brentford Terrace
- New
 $220,000Active3 beds 2 baths1,462 sq. ft.
$220,000Active3 beds 2 baths1,462 sq. ft.Address Withheld By Seller, Yukon, OK 73099
MLS# 1206378Listed by: BLOCK ONE REAL ESTATE  $2,346,500Pending4 beds 5 baths4,756 sq. ft.
$2,346,500Pending4 beds 5 baths4,756 sq. ft.2525 Pembroke Terrace, Oklahoma City, OK 73116
MLS# 1205179Listed by: SAGE SOTHEBY'S REALTY- New
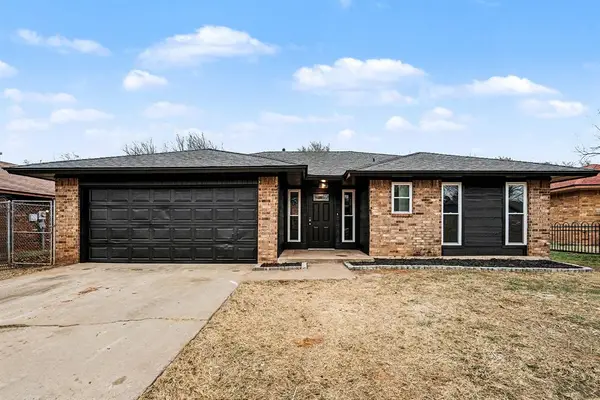 $175,000Active3 beds 2 baths1,052 sq. ft.
$175,000Active3 beds 2 baths1,052 sq. ft.5104 Gaines Street, Oklahoma City, OK 73135
MLS# 1205863Listed by: HOMESTEAD + CO - New
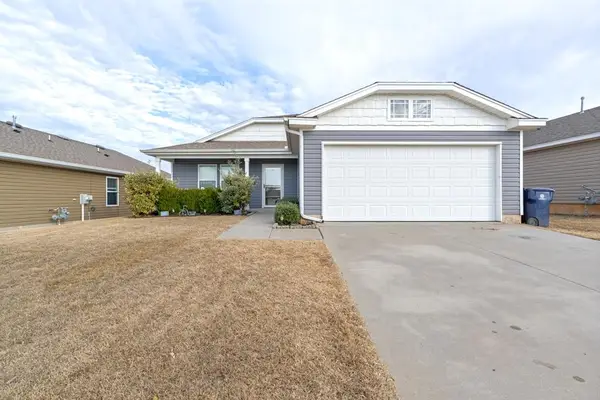 $249,500Active3 beds 2 baths1,439 sq. ft.
$249,500Active3 beds 2 baths1,439 sq. ft.15112 Coldsun Drive, Oklahoma City, OK 73170
MLS# 1206411Listed by: KELLER WILLIAMS REALTY ELITE - New
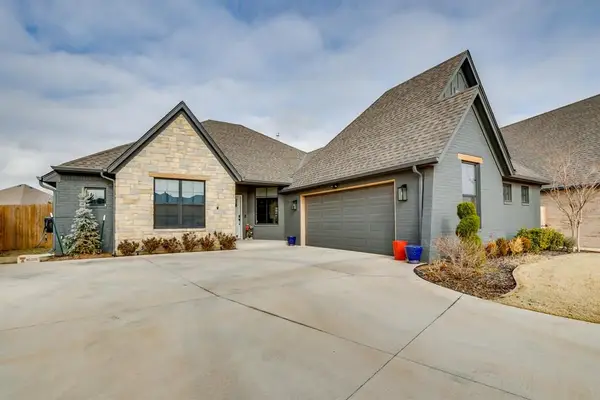 $420,000Active3 beds 2 baths2,085 sq. ft.
$420,000Active3 beds 2 baths2,085 sq. ft.6617 NW 147th Street, Oklahoma City, OK 73142
MLS# 1206509Listed by: BRIX REALTY - New
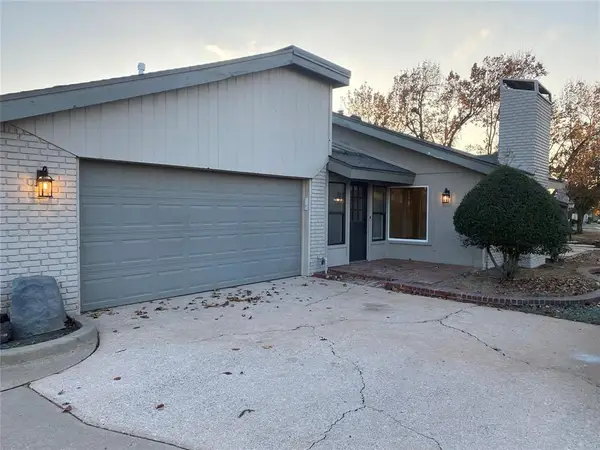 $182,500Active2 beds 2 baths1,213 sq. ft.
$182,500Active2 beds 2 baths1,213 sq. ft.10124 Hefner Village Terrace, Oklahoma City, OK 73162
MLS# 1206172Listed by: PURPOSEFUL PROPERTY MANAGEMENT - New
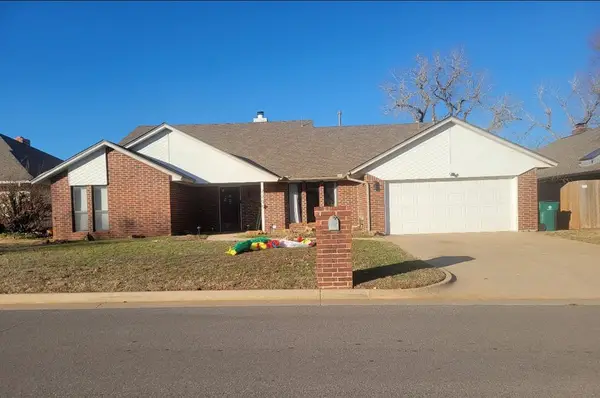 $249,900Active4 beds 3 baths2,485 sq. ft.
$249,900Active4 beds 3 baths2,485 sq. ft.7205 NW 120th Street, Oklahoma City, OK 73162
MLS# 1206252Listed by: ASN REALTY GROUP LLC - New
 $264,000Active3 beds 2 baths1,503 sq. ft.
$264,000Active3 beds 2 baths1,503 sq. ft.2232 NW 194th Street, Edmond, OK 73012
MLS# 1206418Listed by: METRO FIRST REALTY - New
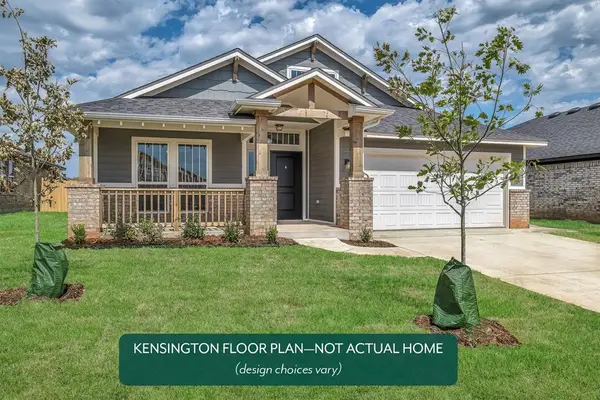 $349,899Active4 beds 2 baths1,989 sq. ft.
$349,899Active4 beds 2 baths1,989 sq. ft.8705 Cassian Drive, Moore, OK 73135
MLS# 1206522Listed by: PRINCIPAL DEVELOPMENT LLC - New
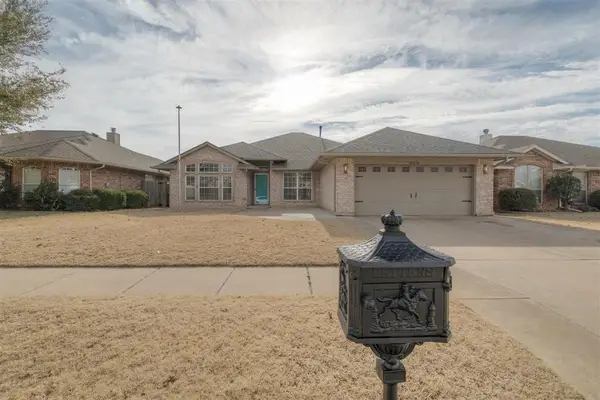 $305,000Active4 beds 2 baths2,101 sq. ft.
$305,000Active4 beds 2 baths2,101 sq. ft.8416 NW 77th Street, Oklahoma City, OK 73132
MLS# 1206402Listed by: 360 REALTY
