6410 NW 9th Street, Oklahoma City, OK 73127
Local realty services provided by:Better Homes and Gardens Real Estate Paramount
Listed by: rosa m spotts
Office: metro first realty group
MLS#:1176873
Source:OK_OKC
6410 NW 9th Street,Oklahoma City, OK 73127
$296,475
- 3 Beds
- 2 Baths
- 1,582 sq. ft.
- Single family
- Active
Price summary
- Price:$296,475
- Price per sq. ft.:$187.41
About this home
Beautiful home located in NW Oklahoma City!
This move-in ready property offers a spacious ¼-acre yard with drive-through access to the back, perfect for extra parking or outdoor projects. Priced under $300,000, this home is a rare find in today’s market.
Inside, you’ll find gorgeous details throughout, including granite countertops, beautiful tile in the bathrooms, a wonderful fireplace, and a dedicated laundry room with a sink. The kitchen features a stylish tile backsplash and stainless steel stove, dishwasher, and hood — everything you need for modern, comfortable living.
In the kitchen, the unique eyebrow-style peninsula creates a soft curve that adds character and invites casual dining and conversation. It's the kind of custom feature that instantly elevates the space and sets the tone for stylish, comfortable living.
The primary suite is privately situated for rest and relaxation, with a spacious ensuite bath. Two additional bedrooms and a full bathroom offer flexibility for guests, or a home office. A dedicated laundry room and two-car garage entry help keep daily life organized and convenient.
One of the biggest highlights is the generous lot. You'll have plenty of space to spread out, garden, entertain, or even plan for future outdoor additions. Whether you envision a pool, shop, or just a backyard retreat, this lot gives you room to dream big. on west side of home have access to the back yard, great for large working vehicles, trailers etc.
Located in a desirable NW OKC neighborhood, this home offers a perfect blend of custom touches, everyday functionality, and outdoor potential. It's ready to welcome you home.
Contact an agent
Home facts
- Year built:2025
- Listing ID #:1176873
- Added:179 day(s) ago
- Updated:December 17, 2025 at 04:41 PM
Rooms and interior
- Bedrooms:3
- Total bathrooms:2
- Full bathrooms:2
- Living area:1,582 sq. ft.
Heating and cooling
- Cooling:Central Electric
- Heating:Central Gas
Structure and exterior
- Roof:Composition
- Year built:2025
- Building area:1,582 sq. ft.
- Lot area:0.25 Acres
Schools
- High school:Putnam City West HS
- Middle school:Mayfield MS
- Elementary school:Apollo ES
Finances and disclosures
- Price:$296,475
- Price per sq. ft.:$187.41
New listings near 6410 NW 9th Street
- New
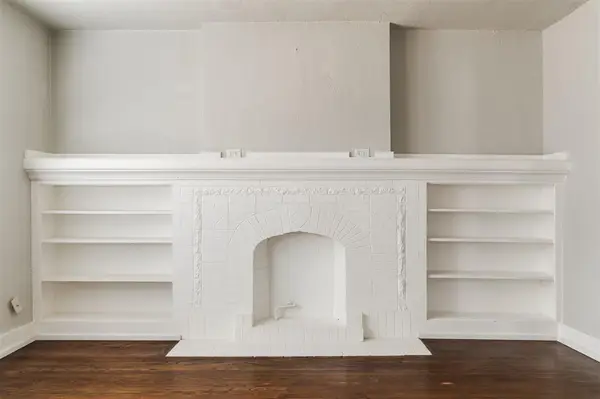 $299,000Active4 beds 2 baths1,861 sq. ft.
$299,000Active4 beds 2 baths1,861 sq. ft.2555 NW 20th Street, Oklahoma City, OK 73107
MLS# 1205654Listed by: VERBODE - New
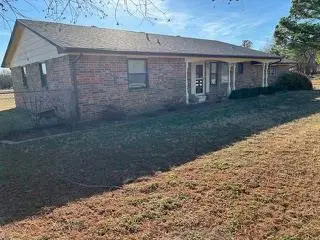 $329,500Active3 beds 2 baths1,432 sq. ft.
$329,500Active3 beds 2 baths1,432 sq. ft.6820 SW 134th Street, Oklahoma City, OK 73173
MLS# 1206127Listed by: METRO BROKERS OF OKLAHOMA - New
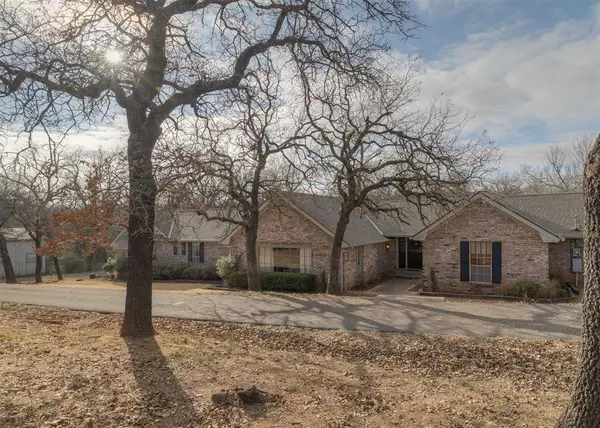 $550,000Active3 beds 2 baths2,634 sq. ft.
$550,000Active3 beds 2 baths2,634 sq. ft.3310 NE 122nd Street, Edmond, OK 73013
MLS# 1206308Listed by: BLACK LABEL REALTY - New
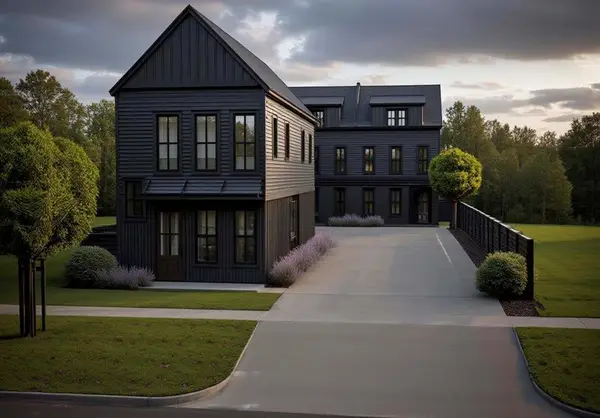 $175,000Active0.16 Acres
$175,000Active0.16 Acres1004 NE 7th Street, Oklahoma City, OK 73117
MLS# 1206316Listed by: LRE REALTY LLC - New
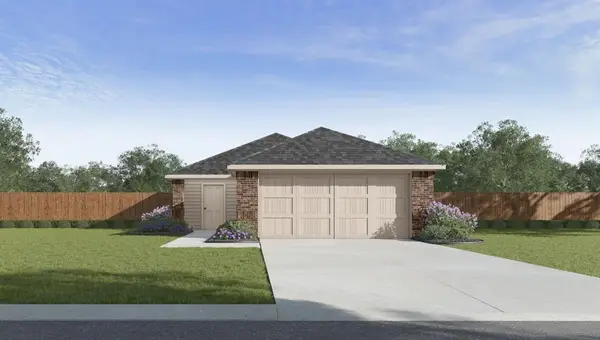 $202,990Active3 beds 2 baths1,280 sq. ft.
$202,990Active3 beds 2 baths1,280 sq. ft.8816 SW 31st Terrace, Oklahoma City, OK 73179
MLS# 1206329Listed by: D.R HORTON REALTY OF OK LLC - New
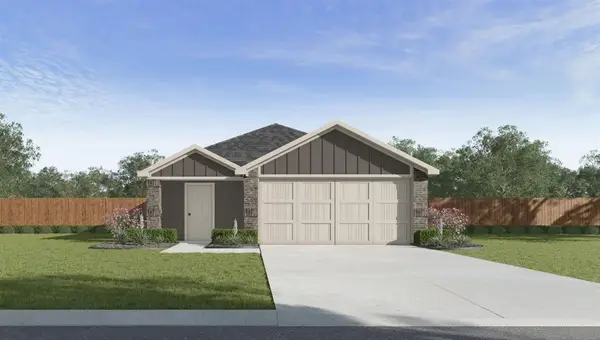 $216,990Active3 beds 2 baths1,434 sq. ft.
$216,990Active3 beds 2 baths1,434 sq. ft.8817 SW 31st Terrace, Oklahoma City, OK 73179
MLS# 1206332Listed by: D.R HORTON REALTY OF OK LLC - New
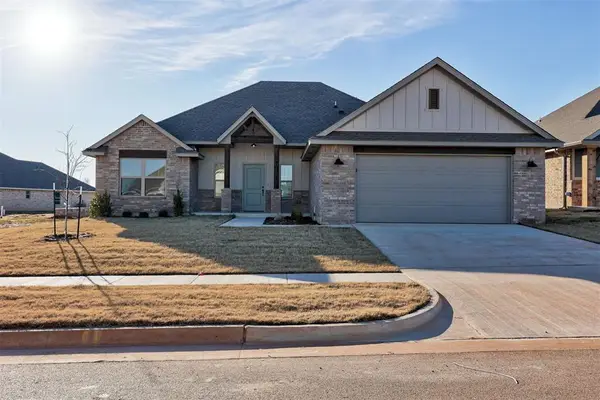 $314,900Active3 beds 2 baths1,705 sq. ft.
$314,900Active3 beds 2 baths1,705 sq. ft.11908 NW 120th Street, Yukon, OK 73099
MLS# 1206333Listed by: HAMILWOOD REAL ESTATE - New
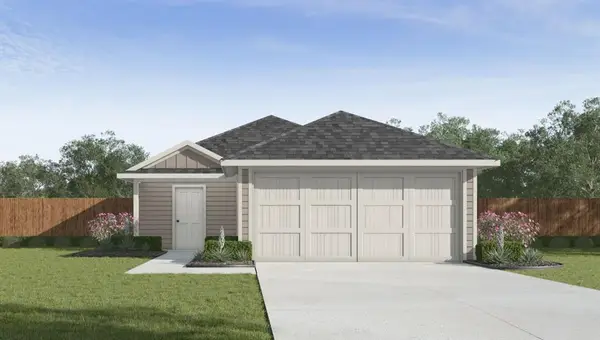 $225,990Active4 beds 2 baths1,572 sq. ft.
$225,990Active4 beds 2 baths1,572 sq. ft.8812 SW 31st Terrace, Oklahoma City, OK 73179
MLS# 1206334Listed by: D.R HORTON REALTY OF OK LLC - New
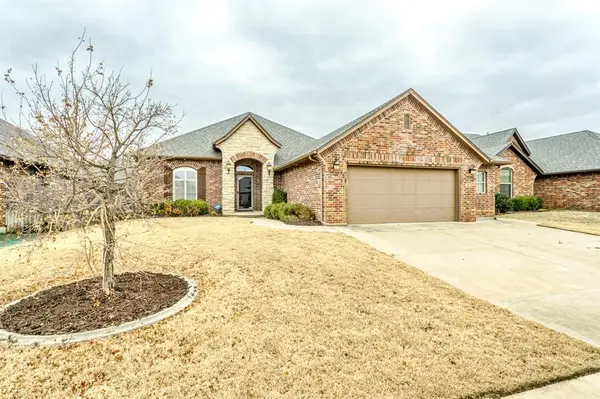 $325,000Active3 beds 2 baths2,001 sq. ft.
$325,000Active3 beds 2 baths2,001 sq. ft.404 SW 170th Terrace, Oklahoma City, OK 73170
MLS# 1206309Listed by: EXP REALTY, LLC - New
 $127,500Active2 beds 2 baths1,304 sq. ft.
$127,500Active2 beds 2 baths1,304 sq. ft.140 SW 35th Street, Oklahoma City, OK 73119
MLS# 1206311Listed by: COPPER CREEK REAL ESTATE
