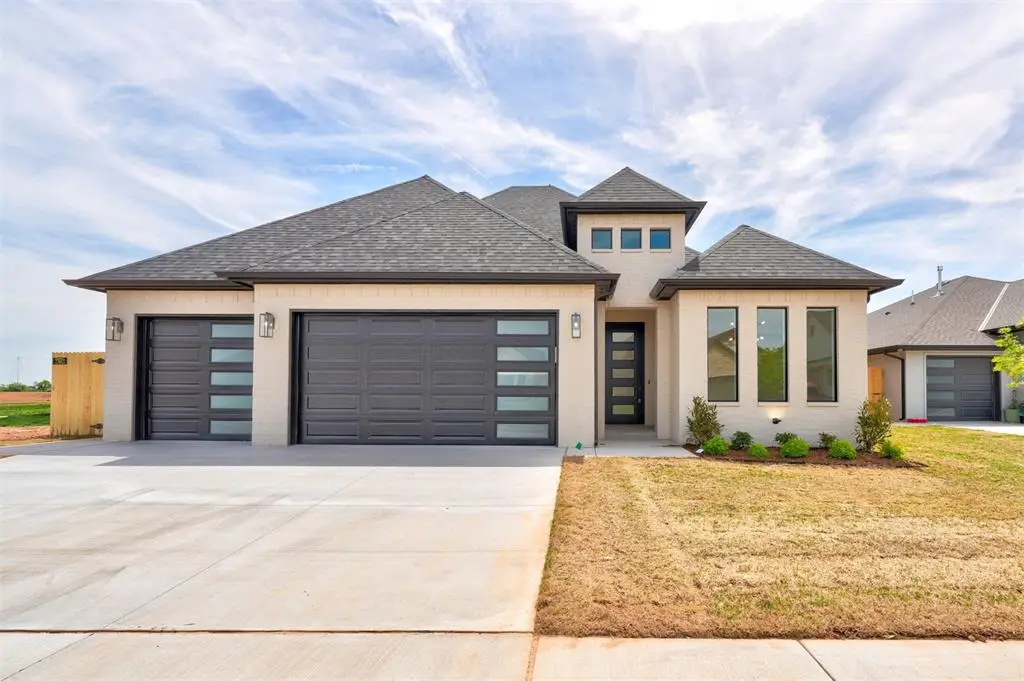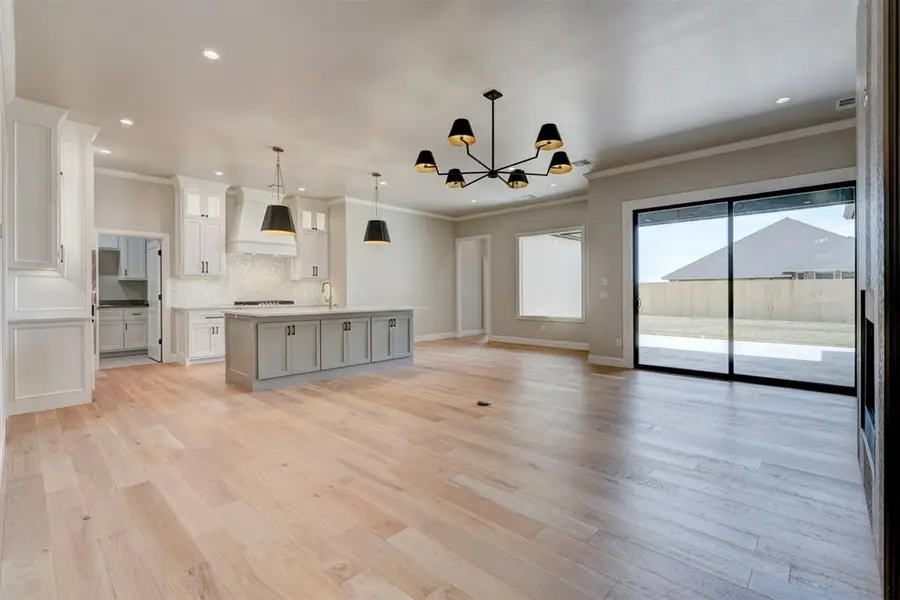6508 NW 146th Street, Oklahoma City, OK 73142
Local realty services provided by:Better Homes and Gardens Real Estate Paramount



Listed by:kadee french
Office:keller williams central ok ed
MLS#:1166369
Source:OK_OKC
6508 NW 146th Street,Oklahoma City, OK 73142
$499,900
- 4 Beds
- 3 Baths
- 2,360 sq. ft.
- Single family
- Pending
Price summary
- Price:$499,900
- Price per sq. ft.:$211.82
About this home
Welcome to Deerbrook. This new-construction home is filled with high-end touches sure to leave a lasting impression. Step through the front door into the dedicated entry hall and you’ll immediately notice the white-oak engineered wood flooring. A true study sits at the front of the home, followed by a Jack-and-Jill-configured bedroom and bath. The kitchen features Frigidaire appliances, ceiling-height cabinetry, and a spacious island. The primary suite is a true show-stopper, boasting a freestanding tub, a curbless shower with frameless glass enclosure, and a large vanity with widespread faucets. The generous walk-in closet includes ceiling-height rods for extra storage. Additional features you won’t want to miss include solid-core interior doors, Schluter shower systems, full gutters, widespread Delta faucets, 4-inch LED can trims, and concrete on both sides of the home.
Contact an agent
Home facts
- Year built:2025
- Listing Id #:1166369
- Added:112 day(s) ago
- Updated:August 08, 2025 at 07:27 AM
Rooms and interior
- Bedrooms:4
- Total bathrooms:3
- Full bathrooms:3
- Living area:2,360 sq. ft.
Heating and cooling
- Cooling:Central Electric
- Heating:Central Gas
Structure and exterior
- Roof:Composition
- Year built:2025
- Building area:2,360 sq. ft.
- Lot area:0.17 Acres
Schools
- High school:Deer Creek HS
- Middle school:Deer Creek Intermediate School
- Elementary school:Spring Creek ES
Utilities
- Water:Public
Finances and disclosures
- Price:$499,900
- Price per sq. ft.:$211.82
New listings near 6508 NW 146th Street
- New
 $289,900Active3 beds 2 baths2,135 sq. ft.
$289,900Active3 beds 2 baths2,135 sq. ft.1312 SW 112th Place, Oklahoma City, OK 73170
MLS# 1184069Listed by: CENTURY 21 JUDGE FITE COMPANY - New
 $325,000Active3 beds 2 baths1,550 sq. ft.
$325,000Active3 beds 2 baths1,550 sq. ft.9304 NW 89th Street, Yukon, OK 73099
MLS# 1185285Listed by: EXP REALTY, LLC - New
 $230,000Active3 beds 2 baths1,509 sq. ft.
$230,000Active3 beds 2 baths1,509 sq. ft.7920 NW 82nd Street, Oklahoma City, OK 73132
MLS# 1185597Listed by: SALT REAL ESTATE INC - New
 $1,200,000Active0.93 Acres
$1,200,000Active0.93 Acres1004 NW 79th Street, Oklahoma City, OK 73114
MLS# 1185863Listed by: BLACKSTONE COMMERCIAL PROP ADV - Open Fri, 10am to 7pmNew
 $769,900Active4 beds 3 baths3,381 sq. ft.
$769,900Active4 beds 3 baths3,381 sq. ft.12804 Chateaux Road, Oklahoma City, OK 73142
MLS# 1185867Listed by: METRO FIRST REALTY PROS - New
 $488,840Active5 beds 3 baths2,520 sq. ft.
$488,840Active5 beds 3 baths2,520 sq. ft.9317 NW 115th Terrace, Yukon, OK 73099
MLS# 1185881Listed by: PREMIUM PROP, LLC - New
 $239,000Active3 beds 2 baths1,848 sq. ft.
$239,000Active3 beds 2 baths1,848 sq. ft.10216 Eastlake Drive, Oklahoma City, OK 73162
MLS# 1185169Listed by: CLEATON & ASSOC, INC - Open Sun, 2 to 4pmNew
 $399,900Active3 beds 4 baths2,690 sq. ft.
$399,900Active3 beds 4 baths2,690 sq. ft.9641 Nawassa Drive, Oklahoma City, OK 73130
MLS# 1185625Listed by: CHAMBERLAIN REALTY LLC - New
 $199,900Active1.86 Acres
$199,900Active1.86 Acres11925 SE 74th Street, Oklahoma City, OK 73150
MLS# 1185635Listed by: REAL BROKER LLC - New
 $499,000Active3 beds 3 baths2,838 sq. ft.
$499,000Active3 beds 3 baths2,838 sq. ft.9213 NW 85th Street, Yukon, OK 73099
MLS# 1185662Listed by: SAGE SOTHEBY'S REALTY
