6601 NW 149th Street, Oklahoma City, OK 73142
Local realty services provided by:Better Homes and Gardens Real Estate Paramount
Listed by: runming lin
Office: black label realty
MLS#:1184941
Source:OK_OKC
6601 NW 149th Street,Oklahoma City, OK 73142
$430,000
- 4 Beds
- 4 Baths
- 2,412 sq. ft.
- Single family
- Pending
Price summary
- Price:$430,000
- Price per sq. ft.:$178.28
About this home
Welcome to Your Dream Home! Nestled in the sought-after Deer Brook neighborhood, this stunning two-story home with 4-bedroom, 2-FULL bath AND 2-HALF bath offers resort-style living with access to a clubhouse, pool, and playground—plus top-rated Deer Creek Schools! From the moment you step inside, you’ll be captivated by the thoughtful upgrades and inviting atmosphere. Step inside and fall in love: Open & Airy Layout– The kitchen, dining, and living areas flow seamlessly together, perfect for everyday living and entertaining. Chef’s Dream Kitchen – Featuring an upgraded vent hood, marble island, custom cabinetry, and stainless steel appliances! Cozy Living Room – Gather around the fireplace with large windows that flood the space with natural light. Primary Suite Retreat – Unwind in your spa-like bathroom with a soaking tub, walk-in shower, and a roomy walk-in closet.
Upstairs Bonus Space: Flexible Playroom or Movie Theater – Perfect for family fun PLUS full-sized closets and easy attic access for extra storage. Outdoor Oasis: Covered Patio & Paver Paths – The ideal spot to relax and enjoy breathtaking sunsets. 3-Car Garage – With painted floors for a polished look and plenty of storage.
Extra Thoughtful Touches:
Full Guttering
Wood-like Tile Flooring throughout main areas comes with Washer & Dryer & Refrigerat
This home is more than just a house—it’s a haven. Ready to make it yours?
Contact an agent
Home facts
- Year built:2019
- Listing ID #:1184941
- Added:146 day(s) ago
- Updated:January 16, 2026 at 08:57 AM
Rooms and interior
- Bedrooms:4
- Total bathrooms:4
- Full bathrooms:2
- Half bathrooms:2
- Living area:2,412 sq. ft.
Heating and cooling
- Cooling:Central Electric
- Heating:Central Gas
Structure and exterior
- Roof:Composition
- Year built:2019
- Building area:2,412 sq. ft.
- Lot area:0.19 Acres
Schools
- High school:Deer Creek HS
- Middle school:Deer Creek Intermediate School
- Elementary school:Spring Creek ES
Utilities
- Water:Public
Finances and disclosures
- Price:$430,000
- Price per sq. ft.:$178.28
New listings near 6601 NW 149th Street
- New
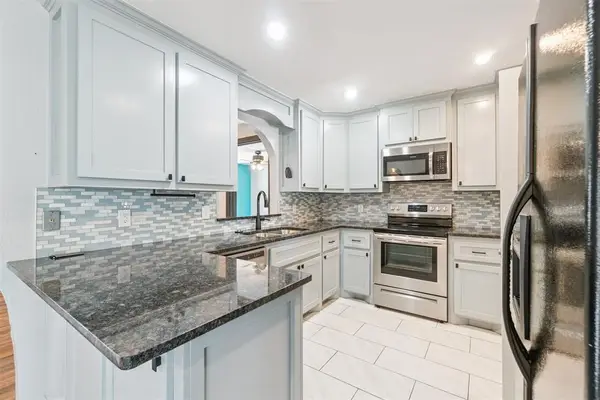 $265,000Active3 beds 2 baths1,434 sq. ft.
$265,000Active3 beds 2 baths1,434 sq. ft.Address Withheld By Seller, Edmond, OK 73013
MLS# 1207749Listed by: METRO FIRST REALTY OF EDMOND - New
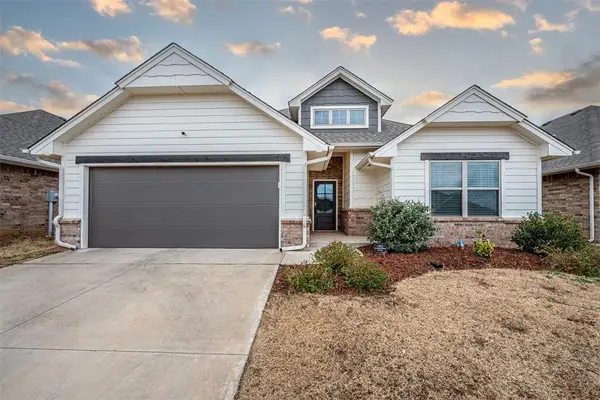 $324,500Active3 beds 2 baths1,750 sq. ft.
$324,500Active3 beds 2 baths1,750 sq. ft.9124 NW 124th Street, Yukon, OK 73099
MLS# 1209118Listed by: PARTNERS REAL ESTATE LLC - New
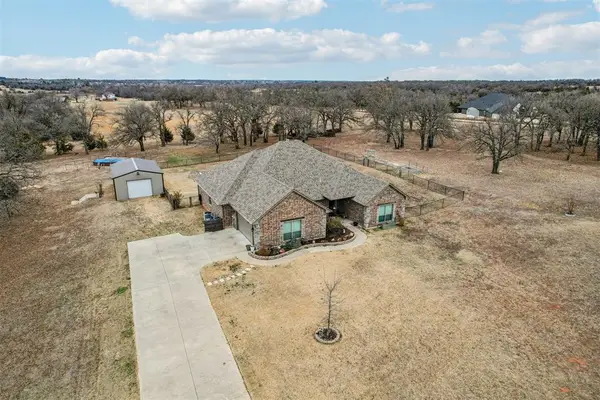 $515,000Active4 beds 2 baths2,324 sq. ft.
$515,000Active4 beds 2 baths2,324 sq. ft.20301 SE 119th Street, McLoud, OK 74851
MLS# 1209818Listed by: KW SUMMIT - Open Sun, 1 to 3pmNew
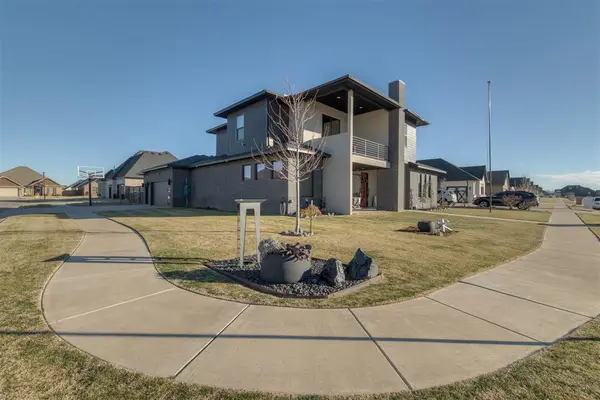 $505,000Active4 beds 4 baths2,764 sq. ft.
$505,000Active4 beds 4 baths2,764 sq. ft.9309 NW 83rd Street, Yukon, OK 73099
MLS# 1209834Listed by: RE/MAX PREFERRED - New
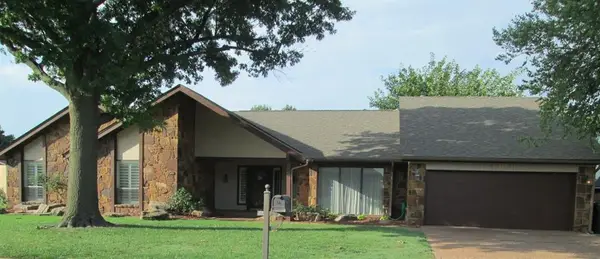 $304,000Active3 beds 3 baths2,173 sq. ft.
$304,000Active3 beds 3 baths2,173 sq. ft.4404 Tamarisk Drive, Oklahoma City, OK 73120
MLS# 1210167Listed by: RE/MAX PREFERRED - Open Sun, 2 to 4pmNew
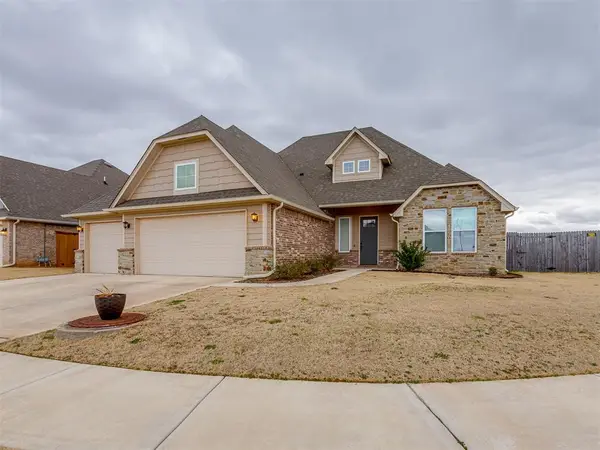 $439,990Active5 beds 3 baths2,496 sq. ft.
$439,990Active5 beds 3 baths2,496 sq. ft.509 Carlow Way, Yukon, OK 73099
MLS# 1209455Listed by: ROOTS REAL ESTATE - New
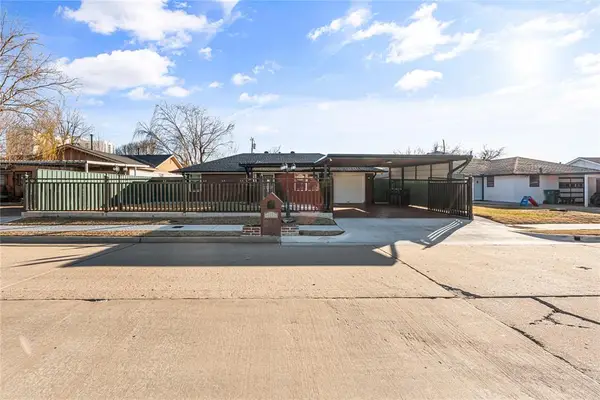 $169,900Active2 beds 2 baths875 sq. ft.
$169,900Active2 beds 2 baths875 sq. ft.1116 SW 41st Street, Oklahoma City, OK 73109
MLS# 1209781Listed by: ATRIUM REALTY - Open Sun, 2 to 4pmNew
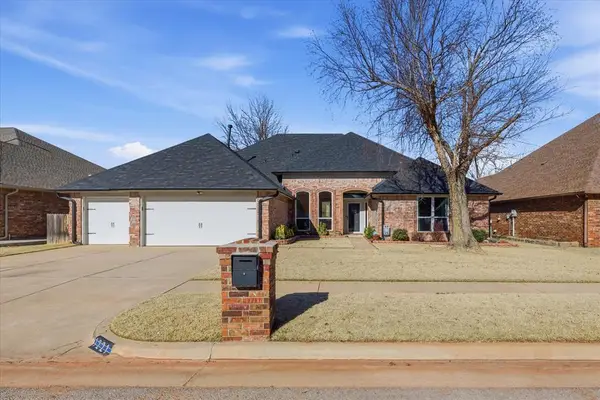 $374,000Active4 beds 3 baths2,663 sq. ft.
$374,000Active4 beds 3 baths2,663 sq. ft.1221 NW 196th Street, Edmond, OK 73012
MLS# 1210120Listed by: SAGE SOTHEBY'S REALTY - New
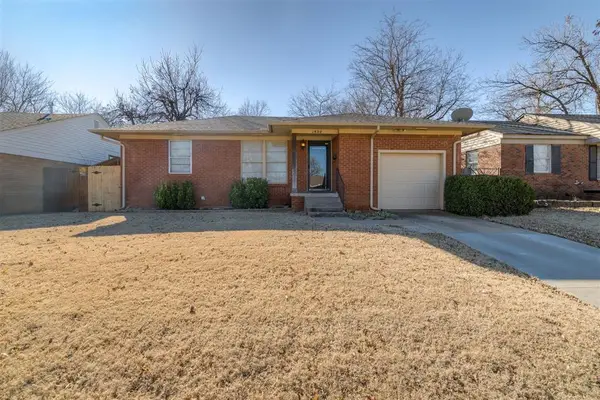 $174,900Active2 beds 1 baths885 sq. ft.
$174,900Active2 beds 1 baths885 sq. ft.1820 Andover Court, Oklahoma City, OK 73120
MLS# 1210224Listed by: CHERRYWOOD - New
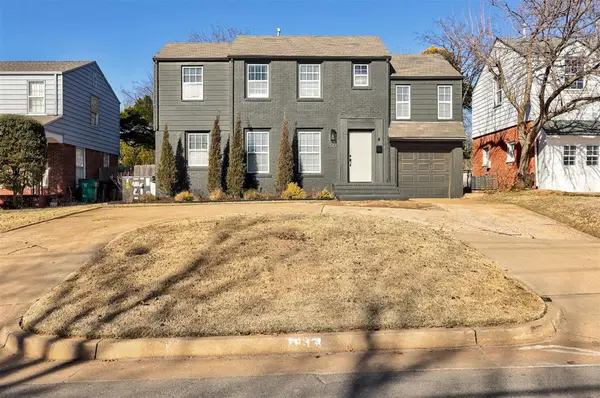 $289,000Active3 beds 2 baths1,740 sq. ft.
$289,000Active3 beds 2 baths1,740 sq. ft.2613 NW 30th Street, Oklahoma City, OK 73112
MLS# 1210230Listed by: ADAMS FAMILY REAL ESTATE LLC
