6605 Willowridge Drive, Oklahoma City, OK 73122
Local realty services provided by:Better Homes and Gardens Real Estate The Platinum Collective
Listed by: sherrie madison
Office: real estate connections gk llc.
MLS#:1187543
Source:OK_OKC
6605 Willowridge Drive,Oklahoma City, OK 73122
$229,900
- 4 Beds
- 2 Baths
- 2,030 sq. ft.
- Single family
- Pending
Price summary
- Price:$229,900
- Price per sq. ft.:$113.25
About this home
Welcome to a home that’s as versatile as it is inviting! This 4 bedroom, 2 bathroom beauty is packed with features that make everyday living easy and entertaining a joy. With two living areas and two dining spaces, you’ll have room for cozy movie nights, and holiday gatherings that flow seamlessly. The see-through fireplace sets the perfect mood, glowing warmly between rooms and giving the home an extra touch of charm.
The kitchen is designed with style and function in mind, showcasing granite countertops and plenty of space for cooking up family favorites. And when it’s time to relax, the hall bathroom’s jetted tub is the perfect spot to soak the day away.
Outside, you’ll find not one but two outbuildings—offering endless possibilities as storage, a workshop, hobby space, or even a future she-shed or man cave. Just minutes from shopping, schools, and dining, with quick access to the turnpike and interstate, you’ll love how easy it is to get where you’re going while still enjoying a quiet neighborhood feel.
Whether you’re looking for space to spread out, a place to gather with family and friends, or a home that blends comfort with convenience, this one checks all the boxes. Come see why this property is ready to be your next perfect chapter!
Contact an agent
Home facts
- Year built:1975
- Listing ID #:1187543
- Added:85 day(s) ago
- Updated:November 19, 2025 at 05:09 PM
Rooms and interior
- Bedrooms:4
- Total bathrooms:2
- Full bathrooms:2
- Living area:2,030 sq. ft.
Heating and cooling
- Cooling:Central Electric
- Heating:Central Gas
Structure and exterior
- Roof:Composition
- Year built:1975
- Building area:2,030 sq. ft.
- Lot area:0.19 Acres
Schools
- High school:Putnam City HS
- Middle school:James L. Capps MS
- Elementary school:Central ES
Finances and disclosures
- Price:$229,900
- Price per sq. ft.:$113.25
New listings near 6605 Willowridge Drive
- New
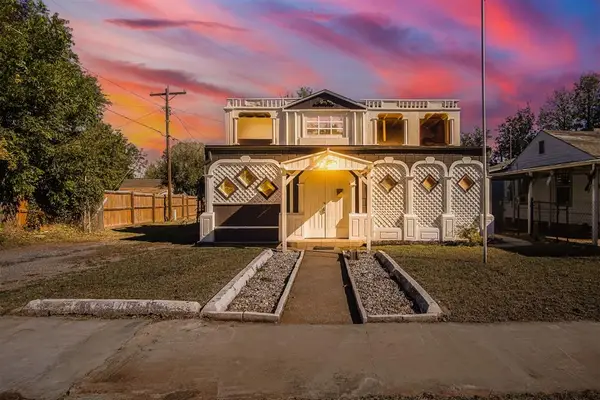 $119,000Active5 beds 1 baths761 sq. ft.
$119,000Active5 beds 1 baths761 sq. ft.2812 S Broadway Avenue, Oklahoma City, OK 73109
MLS# 1201443Listed by: LIONSHEAD PROPERTY MANAGEMENT - New
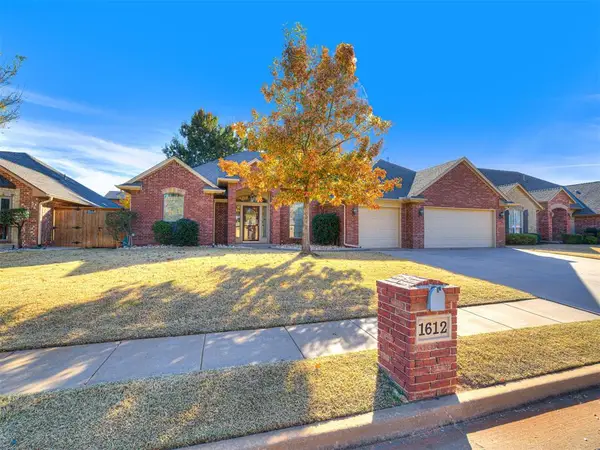 $379,900Active4 beds 3 baths2,508 sq. ft.
$379,900Active4 beds 3 baths2,508 sq. ft.1612 NW 182nd Street, Edmond, OK 73012
MLS# 1201692Listed by: RE/MAX PREFERRED - New
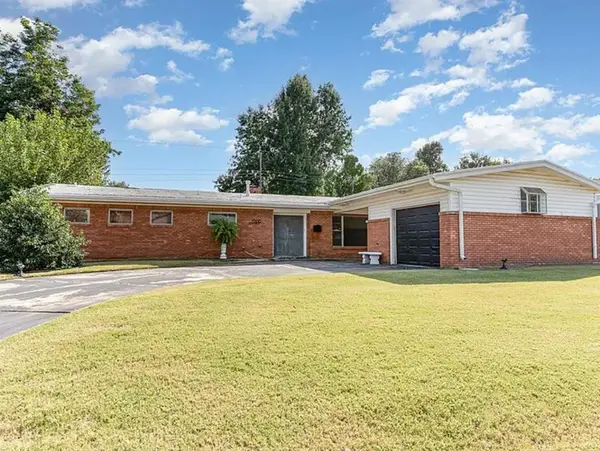 $375,000Active3 beds 3 baths1,850 sq. ft.
$375,000Active3 beds 3 baths1,850 sq. ft.2608 Kings Way, Oklahoma City, OK 73120
MLS# 1201924Listed by: COPPER CREEK REAL ESTATE - Open Sun, 2 to 4pmNew
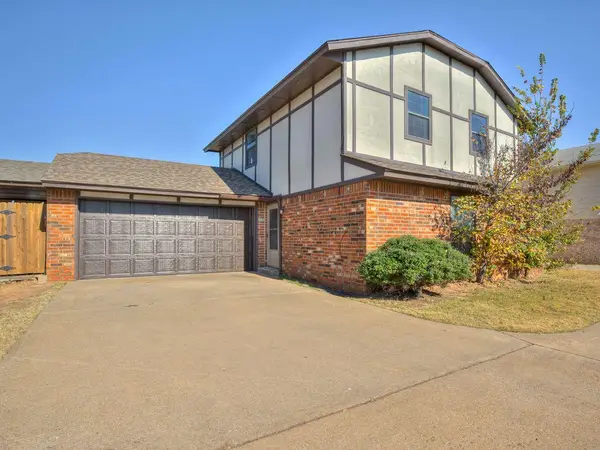 $200,000Active4 beds 2 baths1,612 sq. ft.
$200,000Active4 beds 2 baths1,612 sq. ft.8408 S Douglas Avenue #8, Oklahoma City, OK 73139
MLS# 1201979Listed by: KW SUMMIT - New
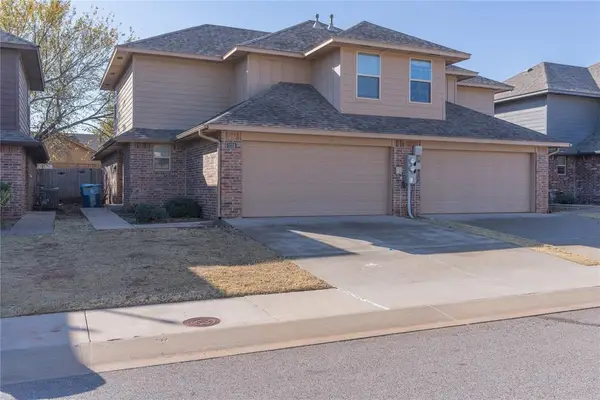 $465,000Active6 beds 6 baths2,516 sq. ft.
$465,000Active6 beds 6 baths2,516 sq. ft.2140 Buena Vida Lane, Edmond, OK 73013
MLS# 1202009Listed by: LRE REALTY LLC - New
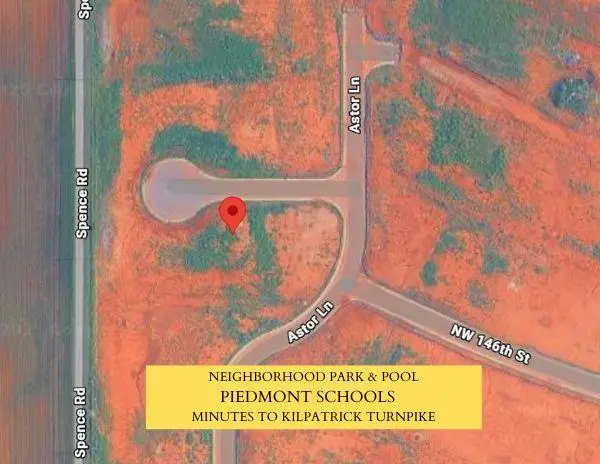 $92,000Active0.18 Acres
$92,000Active0.18 Acres9336 NW 147th Court, Yukon, OK 73099
MLS# 1202024Listed by: KELLER WILLIAMS CENTRAL OK ED - New
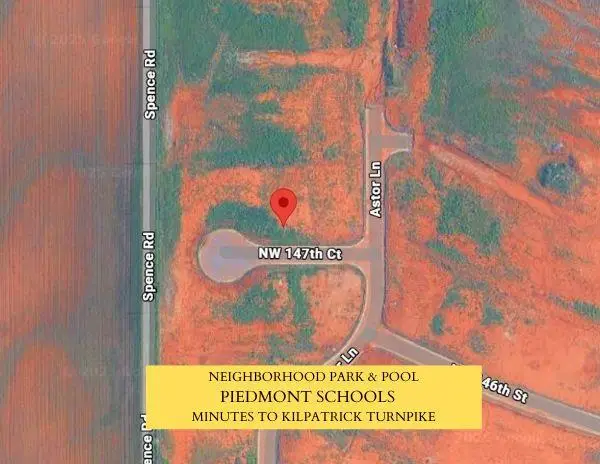 $92,000Active0.19 Acres
$92,000Active0.19 Acres9337 NW 147th Court, Yukon, OK 73099
MLS# 1202039Listed by: KELLER WILLIAMS CENTRAL OK ED - New
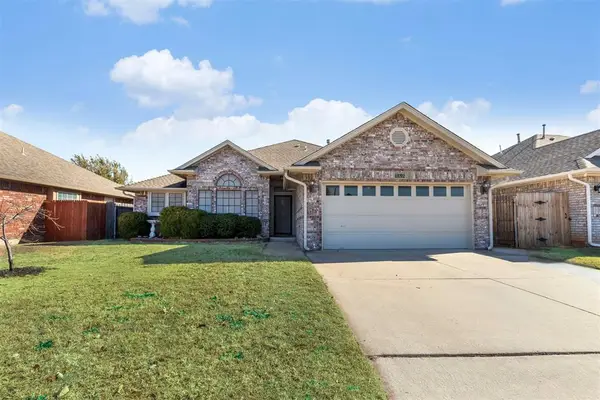 $249,500Active3 beds 2 baths1,666 sq. ft.
$249,500Active3 beds 2 baths1,666 sq. ft.13212 S Robinson Avenue, Oklahoma City, OK 73170
MLS# 1202079Listed by: YOUR HOME SOLD GTD-KERR/NORMAN - New
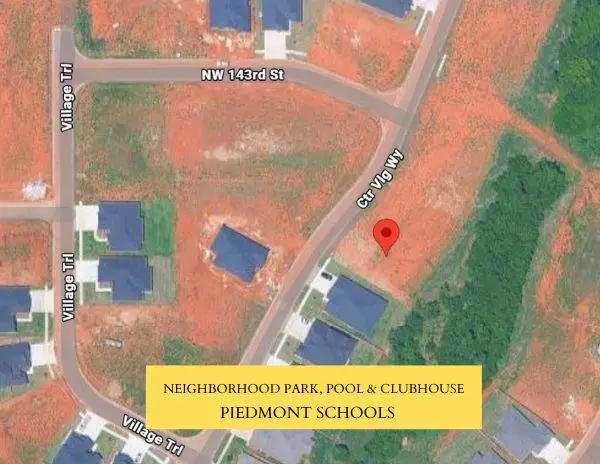 $59,000Active0.21 Acres
$59,000Active0.21 Acres14304 Center Village Way, Piedmont, OK 73078
MLS# 1202087Listed by: KELLER WILLIAMS CENTRAL OK ED - New
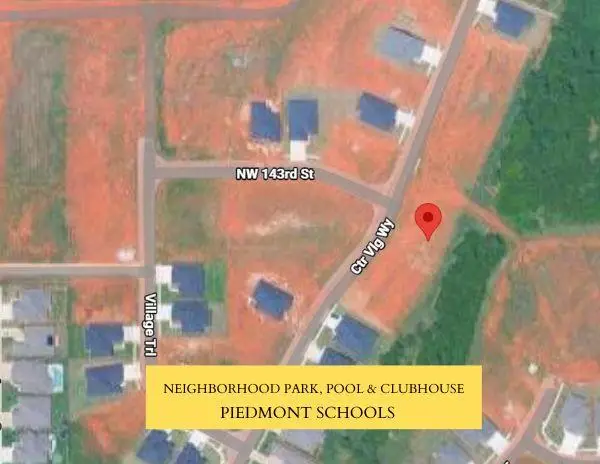 $59,000Active0.19 Acres
$59,000Active0.19 Acres14312 Center Village Way, Piedmont, OK 73078
MLS# 1202105Listed by: KELLER WILLIAMS CENTRAL OK ED
