6636 Whitehall Drive, Oklahoma City, OK 73132
Local realty services provided by:Better Homes and Gardens Real Estate Paramount
Listed by: chris eubanks
Office: whittington realty
MLS#:1194699
Source:OK_OKC
6636 Whitehall Drive,Oklahoma City, OK 73132
$280,000
- 4 Beds
- 3 Baths
- 2,559 sq. ft.
- Single family
- Active
Price summary
- Price:$280,000
- Price per sq. ft.:$109.42
About this home
This beautiful home just off Northwest Expressway will bring space, comfort, and so much more into your life! Nestled in a quiet neighborhood with quick commutes to shopping, dining, and Lake Hefner! Community pool and tennis courts are a short walk to the North. This home welcomes you with beautiful landscapes and a flower bed to bring color and serenity into your life! A flagpole in front lawn allows you to fly your colors high! The foyer presents options to go upstairs, welcome others into the oversized formal or head into the family room. Formal is blessed with an abundance of natural light with ginormous windows and multiple layout options! Family room or second living includes a ceiling fan, fireplace, built-in bookcases, inactive bar area and space to entertain guests or an intimate night of streaming! Breakfast area includes more oversized windows to bring in natural light and a classy chandelier to light your mornings or evenings! Kitchen features double ovens, electric cooking, ample cabinets and a built in pantry. Half bath is discreetly situated between dining and the formal. Upstairs, the primary bedroom includes a ceiling fan, multiple layouts, and front of home views. En suite has counter space for all the essentials, a stand-in shower with a new door, new toilet and a generous walk-in closet! Three additional bedrooms all include ceiling fans and ample closet space! Second full bath connects with 2 bedrooms and the guest hall, and includes thoughtfully placed double vanities and a shower-tub combo. Pass through laundry room to the garage is by the kitchen! Backyard includes an open patio, mature trees, and backs to a city maintained creek bed. You do not want to miss out on this gorgeous home! Check out the video and 3D tours to make sure the floorplan fits your needs! Then call a REALTOR to schedule a private viewing!
Contact an agent
Home facts
- Year built:1973
- Listing ID #:1194699
- Added:91 day(s) ago
- Updated:January 08, 2026 at 01:33 PM
Rooms and interior
- Bedrooms:4
- Total bathrooms:3
- Full bathrooms:2
- Half bathrooms:1
- Living area:2,559 sq. ft.
Heating and cooling
- Cooling:Central Electric
- Heating:Central Gas
Structure and exterior
- Roof:Composition
- Year built:1973
- Building area:2,559 sq. ft.
- Lot area:0.16 Acres
Schools
- High school:Putnam City North HS
- Middle school:Hefner MS
- Elementary school:Wiley Post ES
Utilities
- Water:Public
Finances and disclosures
- Price:$280,000
- Price per sq. ft.:$109.42
New listings near 6636 Whitehall Drive
- New
 $539,900Active4 beds 4 baths2,913 sq. ft.
$539,900Active4 beds 4 baths2,913 sq. ft.15104 Jasper Court, Edmond, OK 73013
MLS# 1208683Listed by: SALT REAL ESTATE INC - New
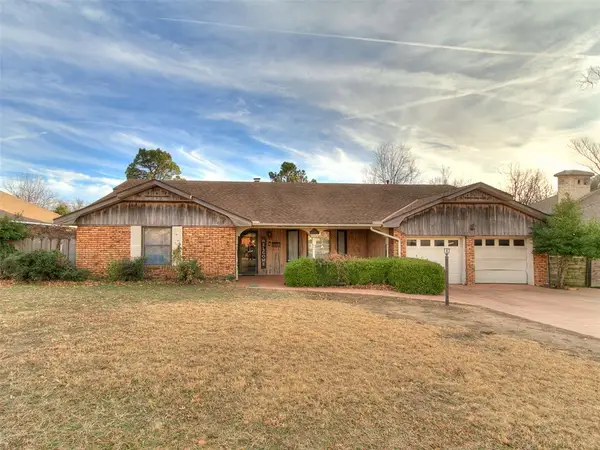 $270,000Active4 beds 3 baths2,196 sq. ft.
$270,000Active4 beds 3 baths2,196 sq. ft.4508 NW 32nd Place, Oklahoma City, OK 73122
MLS# 1208645Listed by: EXP REALTY, LLC - New
 $380,000Active3 beds 3 baths2,102 sq. ft.
$380,000Active3 beds 3 baths2,102 sq. ft.3925 NW 166th Terrace, Edmond, OK 73012
MLS# 1208673Listed by: LIME REALTY - New
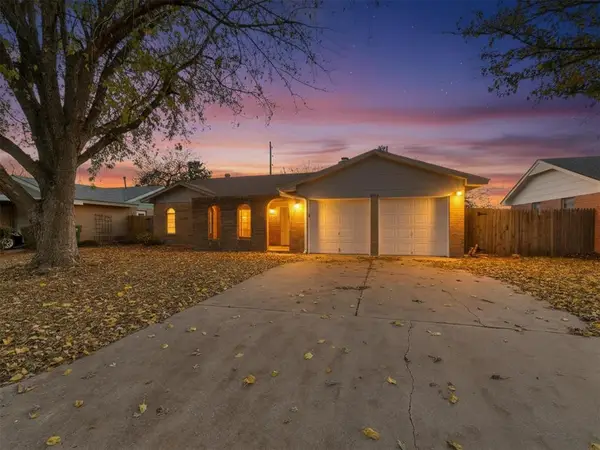 $215,000Active3 beds 2 baths1,300 sq. ft.
$215,000Active3 beds 2 baths1,300 sq. ft.2808 SW 88th Street, Oklahoma City, OK 73159
MLS# 1208675Listed by: LIME REALTY - New
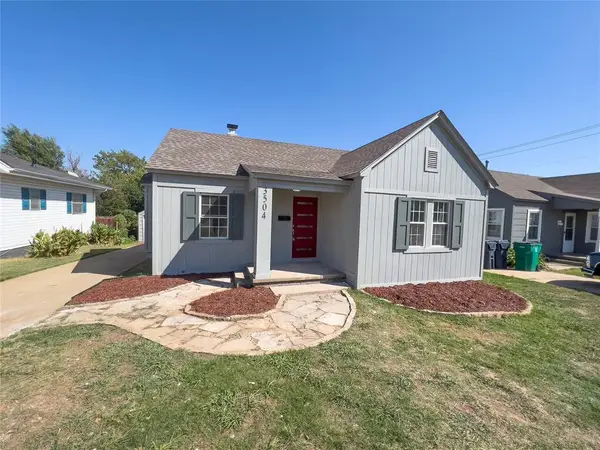 $190,000Active3 beds 2 baths1,008 sq. ft.
$190,000Active3 beds 2 baths1,008 sq. ft.3504 N Westmont Street, Oklahoma City, OK 73118
MLS# 1207857Listed by: LIME REALTY - New
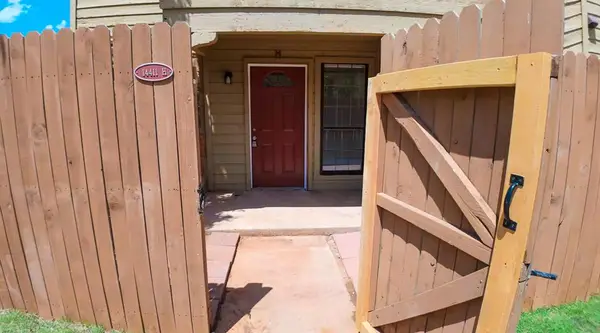 $190,000Active2 beds 3 baths1,210 sq. ft.
$190,000Active2 beds 3 baths1,210 sq. ft.14411 N Pennsylvania Avenue #10H, Oklahoma City, OK 73134
MLS# 1207865Listed by: LIME REALTY - New
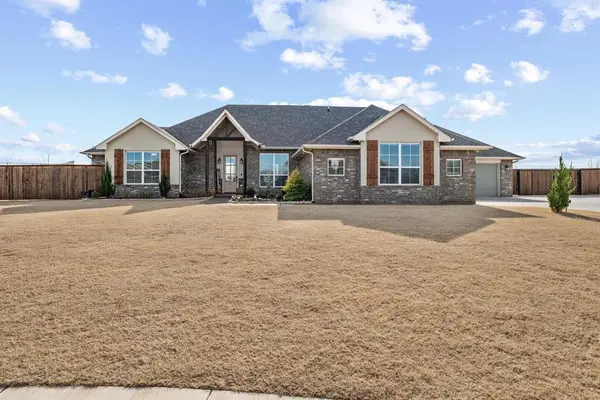 $465,000Active4 beds 3 baths2,445 sq. ft.
$465,000Active4 beds 3 baths2,445 sq. ft.9416 SW 48th Terrace, Oklahoma City, OK 73179
MLS# 1208430Listed by: KELLER WILLIAMS CENTRAL OK ED - New
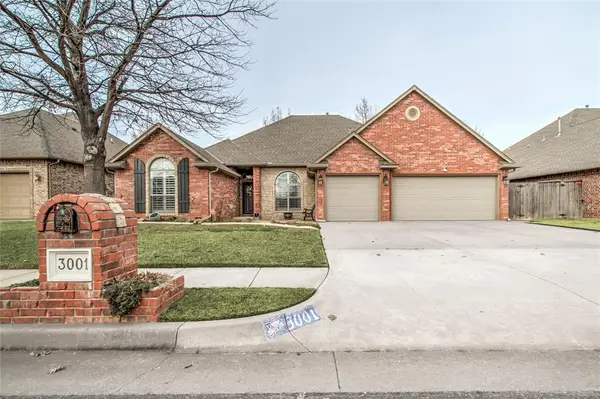 $385,000Active3 beds 2 baths2,063 sq. ft.
$385,000Active3 beds 2 baths2,063 sq. ft.3001 SW 137th Street, Oklahoma City, OK 73170
MLS# 1208611Listed by: NORTHMAN GROUP - New
 $335,000Active3 beds 2 baths1,874 sq. ft.
$335,000Active3 beds 2 baths1,874 sq. ft.2381 NW 191st Court, Edmond, OK 73012
MLS# 1208658Listed by: HOMESTEAD + CO - New
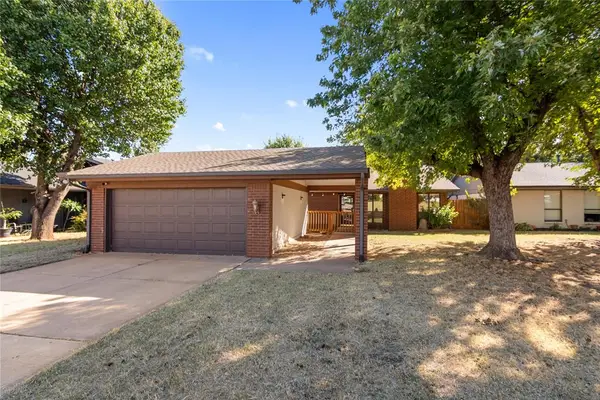 $227,000Active3 beds 2 baths1,616 sq. ft.
$227,000Active3 beds 2 baths1,616 sq. ft.12424 Fox Run Drive, Oklahoma City, OK 73142
MLS# 1208661Listed by: ERA COURTYARD REAL ESTATE
