6672 NW 116th Street, Oklahoma City, OK 73162
Local realty services provided by:Better Homes and Gardens Real Estate Paramount
Listed by: norma coppedge
Office: re/max preferred
MLS#:1184370
Source:OK_OKC
6672 NW 116th Street,Oklahoma City, OK 73162
$405,000
- 4 Beds
- 4 Baths
- 3,045 sq. ft.
- Single family
- Active
Price summary
- Price:$405,000
- Price per sq. ft.:$133
About this home
Looking for the perfect family home? This one has it all!! Plus, you're in a prime location just minutes away from schools, shopping, restaurants, medical facilities and popular Lake Hefner with walking, biking, boating & golf. Upon entering the home you're greeted by tall ceilings and marble flooring. Elegant wood shutters are found throughout the home. You'll love the light & bright updated kitchen that's open to the Family Room with access to the main covered patio. This 4-bedroom home features a split floor plan with the primary suite tucked away in its own wing. Enjoy the large hot tub right off the primary suite patio complete with a brand-new gazebo featuring mosquito and privacy curtains & seats up to 7. On the other side of the main covered patio you have a large grassy area for outdoor fun & games, there's even a trampoline the seller will leave or take it away - your choice! You can enjoy peace of mind knowing the main HVAC unit was replaced in March 2024 and the bedroom wing HVAC was replaced in July 2021, both are still under warranty. The Roof & Guttering were replaced just 3 years ago.
Contact an agent
Home facts
- Year built:1995
- Listing ID #:1184370
- Added:116 day(s) ago
- Updated:December 17, 2025 at 04:40 PM
Rooms and interior
- Bedrooms:4
- Total bathrooms:4
- Full bathrooms:3
- Half bathrooms:1
- Living area:3,045 sq. ft.
Heating and cooling
- Cooling:Zoned Electric
- Heating:Zoned Gas
Structure and exterior
- Roof:Composition
- Year built:1995
- Building area:3,045 sq. ft.
- Lot area:0.24 Acres
Schools
- High school:Putnam City North HS
- Middle school:Hefner MS
- Elementary school:Dennis ES
Utilities
- Water:Public
Finances and disclosures
- Price:$405,000
- Price per sq. ft.:$133
New listings near 6672 NW 116th Street
- New
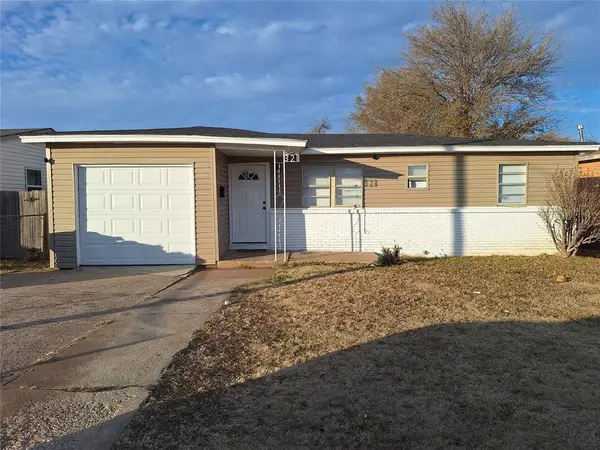 $145,000Active4 beds 1 baths1,286 sq. ft.
$145,000Active4 beds 1 baths1,286 sq. ft.321 SE 67th Street, Oklahoma City, OK 73149
MLS# 1206129Listed by: METRO FIRST REALTY GROUP - New
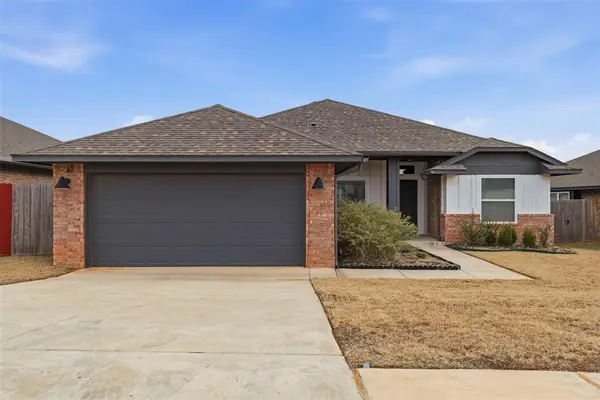 $269,900Active3 beds 2 baths1,701 sq. ft.
$269,900Active3 beds 2 baths1,701 sq. ft.1108 Blackjack Creek Drive, Yukon, OK 73099
MLS# 1206327Listed by: KELLER WILLIAMS-YUKON - New
 $225,990Active4 beds 2 baths1,572 sq. ft.
$225,990Active4 beds 2 baths1,572 sq. ft.8809 SW 31st Terrace, Oklahoma City, OK 73179
MLS# 1206338Listed by: D.R HORTON REALTY OF OK LLC - New
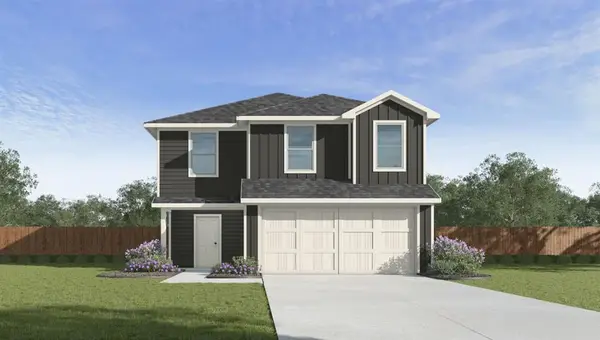 $247,990Active5 beds 3 baths1,892 sq. ft.
$247,990Active5 beds 3 baths1,892 sq. ft.8805 SW 31st Terrace, Oklahoma City, OK 73179
MLS# 1206347Listed by: D.R HORTON REALTY OF OK LLC - New
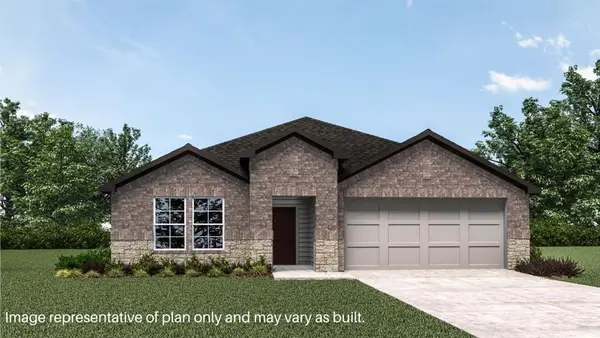 $279,990Active4 beds 2 baths1,614 sq. ft.
$279,990Active4 beds 2 baths1,614 sq. ft.2800 Tracys Manor, Yukon, OK 73099
MLS# 1206352Listed by: D.R HORTON REALTY OF OK LLC - New
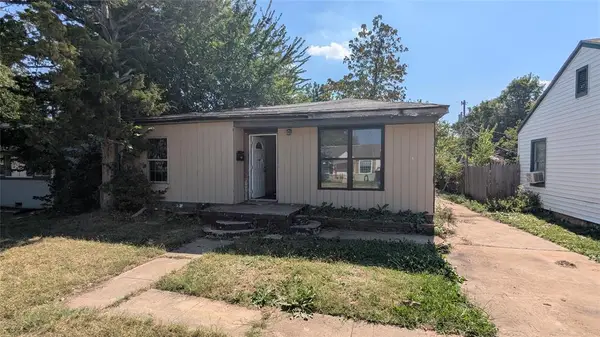 $74,900Active2 beds 1 baths988 sq. ft.
$74,900Active2 beds 1 baths988 sq. ft.1416 NW 92nd Street, Oklahoma City, OK 73114
MLS# 1206356Listed by: NETWORTH REALTY OF OKC - New
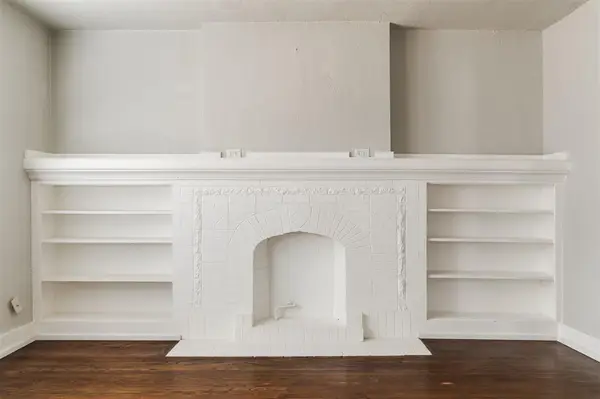 $299,000Active4 beds 2 baths1,861 sq. ft.
$299,000Active4 beds 2 baths1,861 sq. ft.2555 NW 20th Street, Oklahoma City, OK 73107
MLS# 1205654Listed by: VERBODE - New
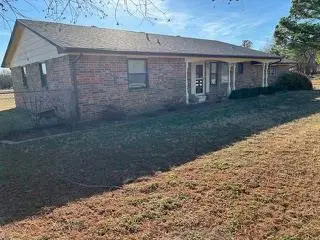 $329,500Active3 beds 2 baths1,432 sq. ft.
$329,500Active3 beds 2 baths1,432 sq. ft.6820 SW 134th Street, Oklahoma City, OK 73173
MLS# 1206127Listed by: METRO BROKERS OF OKLAHOMA - New
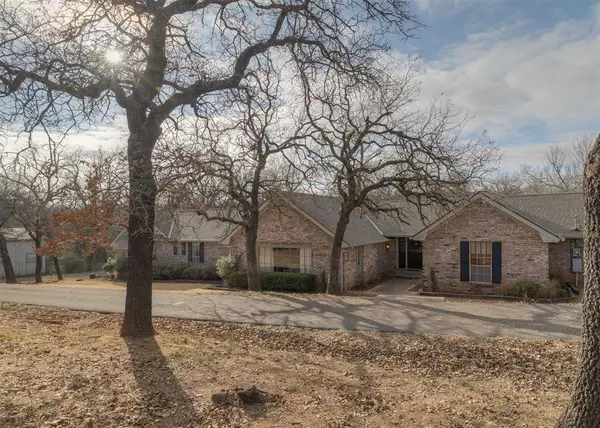 $550,000Active3 beds 2 baths2,634 sq. ft.
$550,000Active3 beds 2 baths2,634 sq. ft.3310 NE 122nd Street, Edmond, OK 73013
MLS# 1206308Listed by: BLACK LABEL REALTY - New
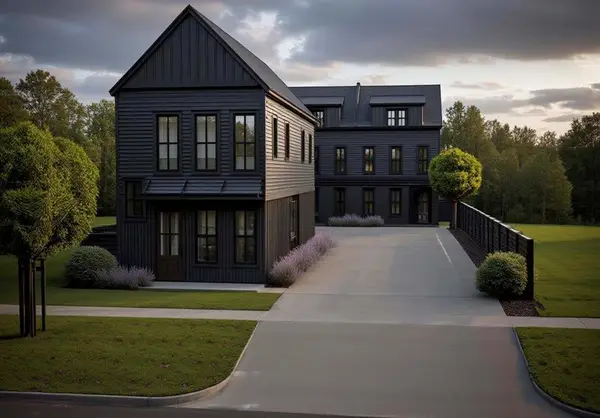 $175,000Active0.16 Acres
$175,000Active0.16 Acres1004 NE 7th Street, Oklahoma City, OK 73117
MLS# 1206316Listed by: LRE REALTY LLC
