6712 NW 11th Street, Oklahoma City, OK 73127
Local realty services provided by:Better Homes and Gardens Real Estate Paramount
Listed by: cassi r justiz, rafael justiz
Office: spearhead realty group llc.
MLS#:1198055
Source:OK_OKC
6712 NW 11th Street,Oklahoma City, OK 73127
$214,900
- 2 Beds
- 2 Baths
- 1,120 sq. ft.
- Single family
- Pending
Price summary
- Price:$214,900
- Price per sq. ft.:$191.88
About this home
Welcome to 6712 NW 11th Street. Sitting behind a gated entry, this updated home comes with an oversized detached 2-car garage plus an extended metal carport large enough for covered RV/boat/trailer parking. Bring the toys, the tools, the work trucks, you’ll have space for all of it.
Inside, the home has been thoughtfully remodeled. The fully remodeled kitchen features new cabinets, granite counter tops and stainless steel appliances. Exposed brick accents add character and a little rustic edge.
Both bathrooms have been renovated: one with a walk-in tiled shower and glass door, the other with a jetted tub/shower combo and updated tile surrounds. The updates don't stop there. Updated flooring, lighting, new paint, cedar accents are just a few of the recent updates.
If you’ve been looking for a property with a shop and RV parking capacity, updated interiors, and actual land without giving up convenience, this home checks every box. See it before it's gone!
Owner Licensee: 176521
Contact an agent
Home facts
- Year built:1996
- Listing ID #:1198055
- Added:50 day(s) ago
- Updated:December 17, 2025 at 10:50 AM
Rooms and interior
- Bedrooms:2
- Total bathrooms:2
- Full bathrooms:2
- Living area:1,120 sq. ft.
Heating and cooling
- Cooling:Central Electric
- Heating:Central Gas
Structure and exterior
- Roof:Metal
- Year built:1996
- Building area:1,120 sq. ft.
- Lot area:0.5 Acres
Schools
- High school:Putnam City West HS
- Middle school:Western Oaks MS
- Elementary school:Western Oaks ES
Finances and disclosures
- Price:$214,900
- Price per sq. ft.:$191.88
New listings near 6712 NW 11th Street
- New
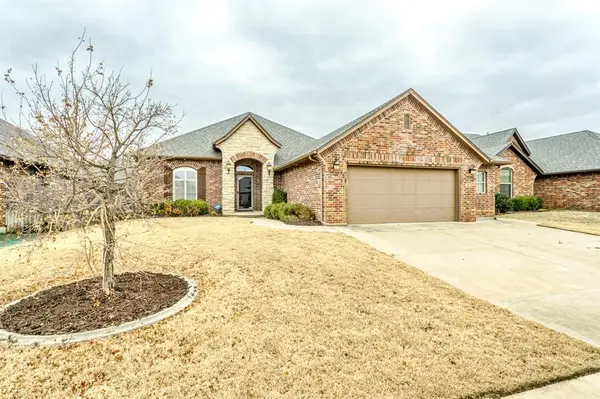 $325,000Active3 beds 2 baths2,001 sq. ft.
$325,000Active3 beds 2 baths2,001 sq. ft.404 SW 170th Terrace, Oklahoma City, OK 73170
MLS# 1206309Listed by: EXP REALTY, LLC - New
 $127,500Active2 beds 2 baths1,304 sq. ft.
$127,500Active2 beds 2 baths1,304 sq. ft.140 SW 35th Street, Oklahoma City, OK 73119
MLS# 1206311Listed by: COPPER CREEK REAL ESTATE - New
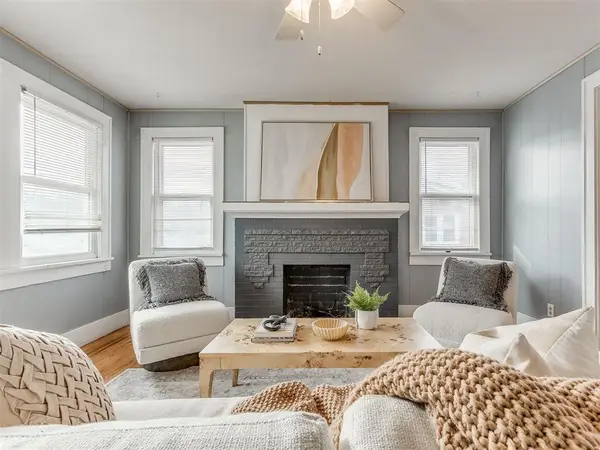 $279,900Active3 beds 3 baths1,505 sq. ft.
$279,900Active3 beds 3 baths1,505 sq. ft.2113 NW 21st Street, Oklahoma City, OK 73107
MLS# 1206302Listed by: WHITTINGTON REALTY - New
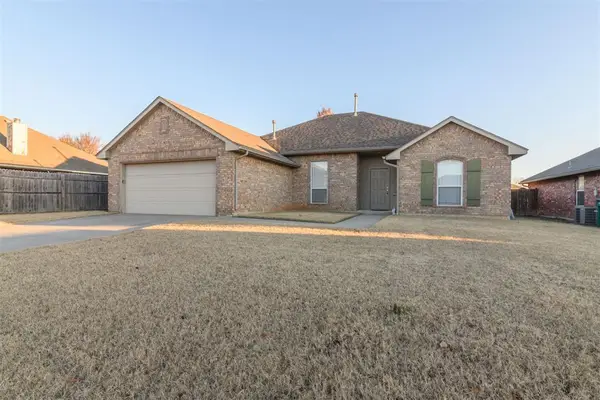 $254,900Active3 beds 2 baths1,763 sq. ft.
$254,900Active3 beds 2 baths1,763 sq. ft.11539 NW 5th Street, Yukon, OK 73099
MLS# 1205961Listed by: LINSCH REALTY LLC - New
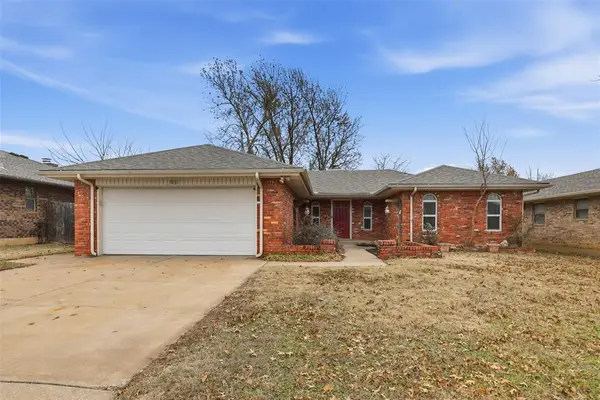 $219,000Active3 beds 2 baths1,648 sq. ft.
$219,000Active3 beds 2 baths1,648 sq. ft.5032 Alan Lane, Oklahoma City, OK 73135
MLS# 1202879Listed by: BHGRE THE PLATINUM COLLECTIVE - New
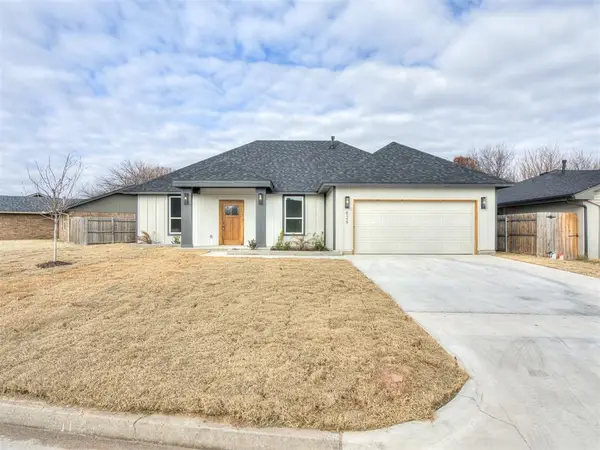 $285,000Active4 beds 4 baths1,599 sq. ft.
$285,000Active4 beds 4 baths1,599 sq. ft.629 NW 116 Street, Oklahoma City, OK 73114
MLS# 1206142Listed by: METRO FIRST REALTY GROUP - New
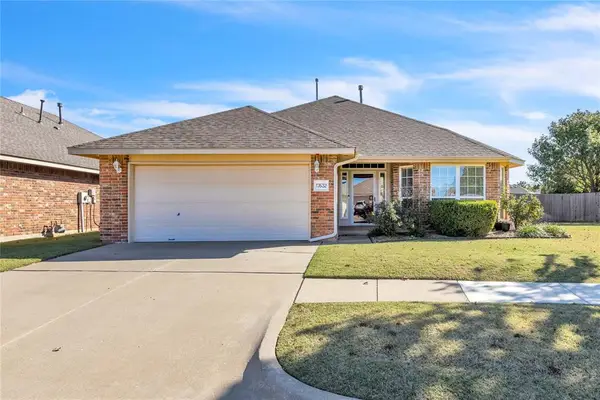 $267,500Active3 beds 2 baths1,629 sq. ft.
$267,500Active3 beds 2 baths1,629 sq. ft.17632 Palladium Lane, Edmond, OK 73012
MLS# 1206206Listed by: STETSON BENTLEY - New
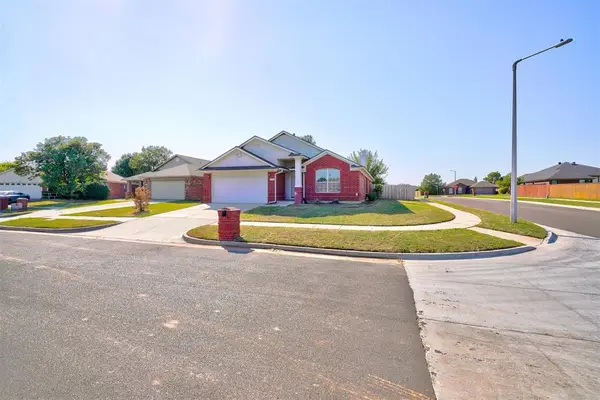 $289,900Active4 beds 2 baths2,027 sq. ft.
$289,900Active4 beds 2 baths2,027 sq. ft.10301 Plymouth Court, Oklahoma City, OK 73159
MLS# 1206266Listed by: KELLER WILLIAMS REALTY ELITE 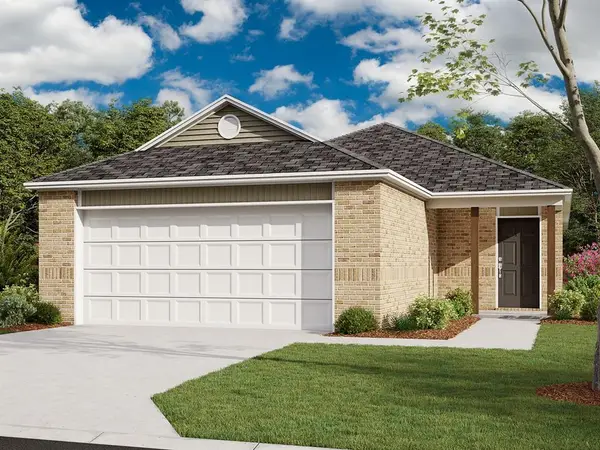 $236,050Pending3 beds 2 baths1,402 sq. ft.
$236,050Pending3 beds 2 baths1,402 sq. ft.9329 NW 129th Street, Yukon, OK 73099
MLS# 1206273Listed by: COPPER CREEK REAL ESTATE- New
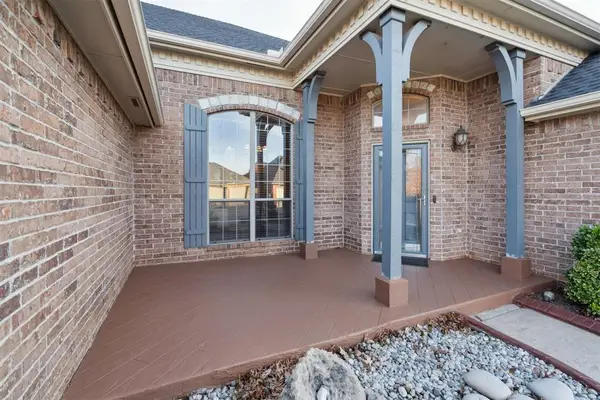 $425,000Active4 beds 3 baths3,360 sq. ft.
$425,000Active4 beds 3 baths3,360 sq. ft.8828 NW 121st Street, Oklahoma City, OK 73162
MLS# 1204662Listed by: ERA COURTYARD REAL ESTATE
