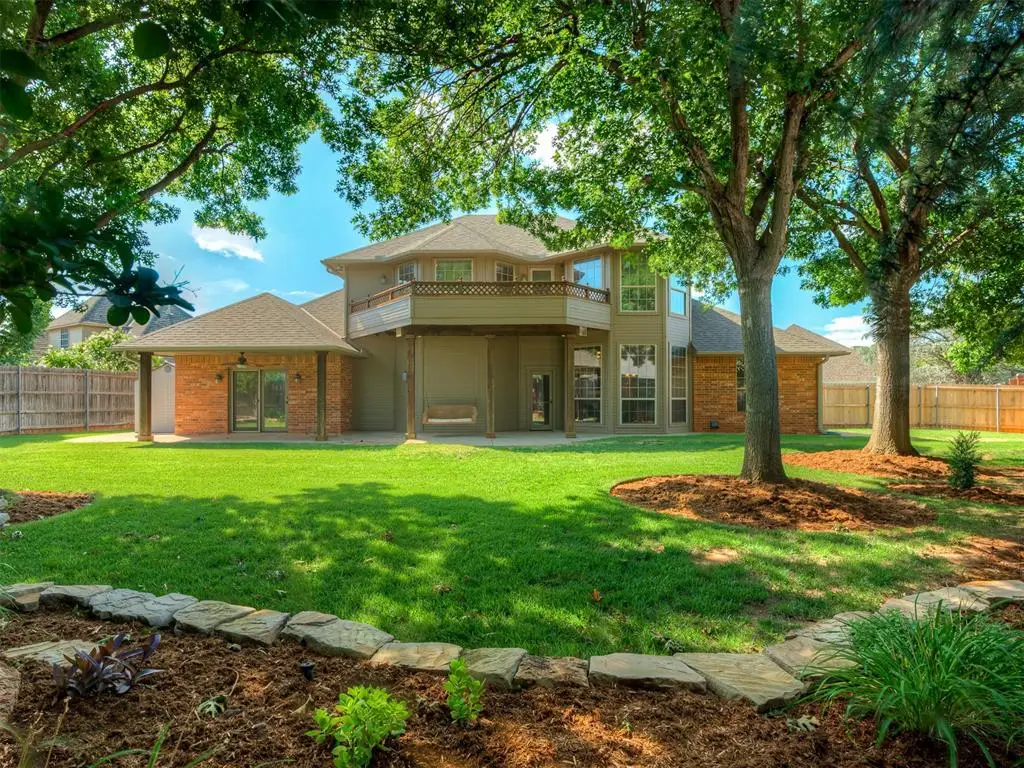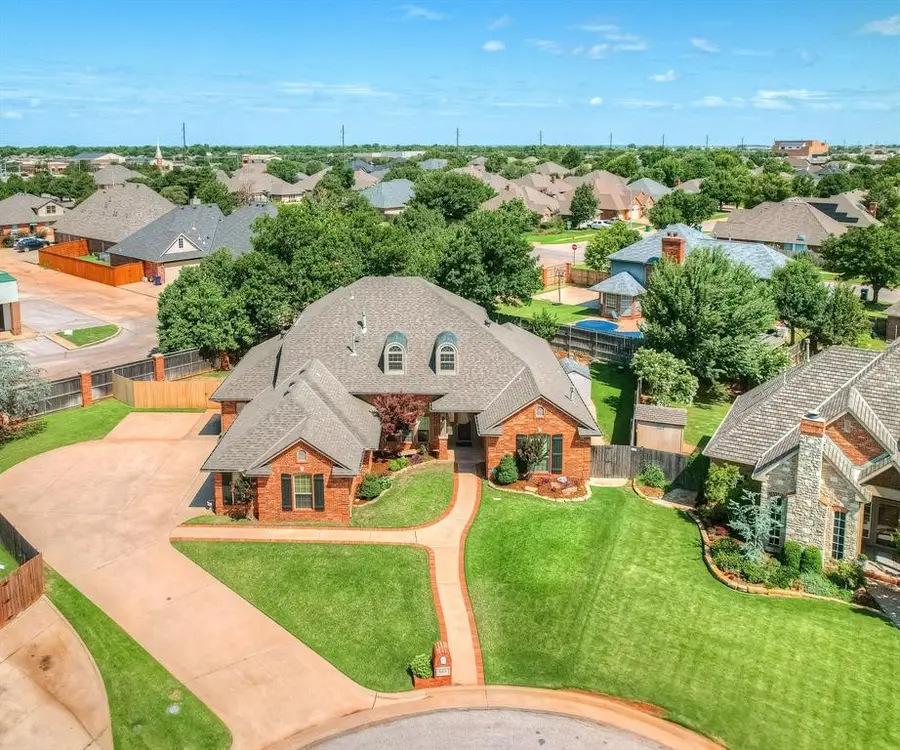6717 NW 111th Court, Oklahoma City, OK 73162
Local realty services provided by:Better Homes and Gardens Real Estate The Platinum Collective



Listed by:ladonna horton
Office:whittington realty
MLS#:1177300
Source:OK_OKC
6717 NW 111th Court,Oklahoma City, OK 73162
$522,000
- 5 Beds
- 4 Baths
- 4,039 sq. ft.
- Single family
- Pending
Price summary
- Price:$522,000
- Price per sq. ft.:$129.24
About this home
***Significant Price Adjustment and a 1-year Home Warranty offered by Seller*** This perfectly designed, custom-built home is tucked away at the end of a quiet cul-de-sac on a large .30 acre lot. Thoughtfully laid out, it offers 2 living areas, 2 dining rooms, 5 bedrooms (or 4 with an optional office), 4 full bathrooms and a 3-car side-entry garage that offers privacy and additional parking space. The primary on the main floor features a tray ceiling, walk-in closets w/built-ins and direct access to the peaceful backyard. The ensuite bath feels like a private spa, complete w/a whirlpool tub, double vanities, and a large shower with multiple body jets. Upstairs, you'll find a versatile bedroom suite with a remodeled full bath, double vanity, and a sleek glass-enclosed shower - perfect as a second primary, guest space or media room. There are 3 more bedrooms downstairs - one has a bathroom right off the bedroom and could easily convert to a quiet workspace/home office or guest suite. The other two bedrooms share a Jack & Jill bathroom with double sinks. The kitchen is both functional & charming - with ample cabinetry and counter space, double ovens (one is a convection), a breakfast bar, refrigerator, pantry space w/pull-out drawers, under-counter and above cabinet lighting, and a brick floor. Plenty of room to entertain with 2 dining areas in this home! The formal dining room is spacious and has lighted built-in cabinets. The upstairs bonus room/loft offers endless flex space options and includes a balcony with backyard views - a wonderful spot to enjoy your morning coffee. The roof is only 5 years old and is a Class 4 shingle. The backyard is peaceful and perfect - with an expansive patio, tall privacy fencing, & mature landscaping w/well-placed trees. Other features of the property include: surround sound speakers, fireplace blower, storage shed, and a concrete walkway all around the home. Seller will provide a **One Year Home Warranty** with acceptable offer!
Contact an agent
Home facts
- Year built:1994
- Listing Id #:1177300
- Added:49 day(s) ago
- Updated:August 08, 2025 at 07:27 AM
Rooms and interior
- Bedrooms:5
- Total bathrooms:4
- Full bathrooms:4
- Living area:4,039 sq. ft.
Heating and cooling
- Cooling:Central Electric
- Heating:Central Gas
Structure and exterior
- Roof:Composition
- Year built:1994
- Building area:4,039 sq. ft.
- Lot area:0.3 Acres
Schools
- High school:Putnam City North HS
- Middle school:Hefner MS
- Elementary school:Dennis ES
Utilities
- Water:Public
Finances and disclosures
- Price:$522,000
- Price per sq. ft.:$129.24
New listings near 6717 NW 111th Court
- New
 $289,900Active3 beds 2 baths2,135 sq. ft.
$289,900Active3 beds 2 baths2,135 sq. ft.1312 SW 112th Place, Oklahoma City, OK 73170
MLS# 1184069Listed by: CENTURY 21 JUDGE FITE COMPANY - New
 $325,000Active3 beds 2 baths1,550 sq. ft.
$325,000Active3 beds 2 baths1,550 sq. ft.9304 NW 89th Street, Yukon, OK 73099
MLS# 1185285Listed by: EXP REALTY, LLC - New
 $230,000Active3 beds 2 baths1,509 sq. ft.
$230,000Active3 beds 2 baths1,509 sq. ft.7920 NW 82nd Street, Oklahoma City, OK 73132
MLS# 1185597Listed by: SALT REAL ESTATE INC - New
 $1,200,000Active0.93 Acres
$1,200,000Active0.93 Acres1004 NW 79th Street, Oklahoma City, OK 73114
MLS# 1185863Listed by: BLACKSTONE COMMERCIAL PROP ADV - Open Fri, 10am to 7pmNew
 $769,900Active4 beds 3 baths3,381 sq. ft.
$769,900Active4 beds 3 baths3,381 sq. ft.12804 Chateaux Road, Oklahoma City, OK 73142
MLS# 1185867Listed by: METRO FIRST REALTY PROS - New
 $488,840Active5 beds 3 baths2,520 sq. ft.
$488,840Active5 beds 3 baths2,520 sq. ft.9317 NW 115th Terrace, Yukon, OK 73099
MLS# 1185881Listed by: PREMIUM PROP, LLC - New
 $239,000Active3 beds 2 baths1,848 sq. ft.
$239,000Active3 beds 2 baths1,848 sq. ft.10216 Eastlake Drive, Oklahoma City, OK 73162
MLS# 1185169Listed by: CLEATON & ASSOC, INC - Open Sun, 2 to 4pmNew
 $399,900Active3 beds 4 baths2,690 sq. ft.
$399,900Active3 beds 4 baths2,690 sq. ft.9641 Nawassa Drive, Oklahoma City, OK 73130
MLS# 1185625Listed by: CHAMBERLAIN REALTY LLC - New
 $199,900Active1.86 Acres
$199,900Active1.86 Acres11925 SE 74th Street, Oklahoma City, OK 73150
MLS# 1185635Listed by: REAL BROKER LLC - New
 $499,000Active3 beds 3 baths2,838 sq. ft.
$499,000Active3 beds 3 baths2,838 sq. ft.9213 NW 85th Street, Yukon, OK 73099
MLS# 1185662Listed by: SAGE SOTHEBY'S REALTY
