6815 N Country Club Drive, Oklahoma City, OK 73116
Local realty services provided by:Better Homes and Gardens Real Estate The Platinum Collective
Listed by: chuck covington, anne covington
Office: covington company
MLS#:1181009
Source:OK_OKC
6815 N Country Club Drive,Oklahoma City, OK 73116
$989,000
- 3 Beds
- 3 Baths
- 3,680 sq. ft.
- Single family
- Active
Price summary
- Price:$989,000
- Price per sq. ft.:$268.75
About this home
Beautiful classic stacked stone traditional on one level at the corner of 68th and Country Club Drive. Circle drive off Country Club Drive brings guest to front door while entrance to garage is off separate driveway off 68th street. From the front door off circle drive a large entry greets you and leads you to an open floor plan with big rooms, high ceilings and lot’s of tall and wide windows throughout including beautiful bay window in front living area. Two large living areas each with high ceilings separated by 2 way stone fireplace.The family and friends entrance is through a small courtyard off the driveway by garage that leads to a door into kitchen. Charming spacious kitchen and adjacent eating area. Two beds on one side of the house and guest bed on the other end. Each bed has a private bath. Covered and open patios in very private tree shaded backyard. Wood and brick floors. Attic is very big and the tall roof would allow adding additional square footage upstairs. You immediately see and feel the quality of the materials throughout and the care taken in maintaining them. This is a true gem and an excellent location.
Contact an agent
Home facts
- Year built:1958
- Listing ID #:1181009
- Added:151 day(s) ago
- Updated:December 18, 2025 at 01:34 PM
Rooms and interior
- Bedrooms:3
- Total bathrooms:3
- Full bathrooms:3
- Living area:3,680 sq. ft.
Heating and cooling
- Cooling:Zoned Electric
- Heating:Zoned Gas
Structure and exterior
- Roof:Composition
- Year built:1958
- Building area:3,680 sq. ft.
- Lot area:0.34 Acres
Schools
- High school:John Marshall HS
- Middle school:John Marshall MS
- Elementary school:Nichols Hills ES
Utilities
- Water:Public
Finances and disclosures
- Price:$989,000
- Price per sq. ft.:$268.75
New listings near 6815 N Country Club Drive
- New
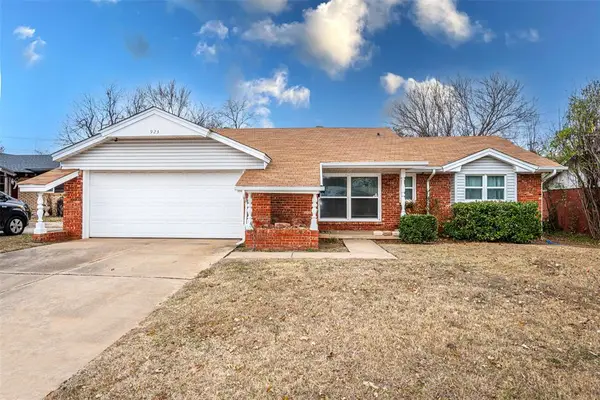 $148,500Active2 beds 2 baths1,064 sq. ft.
$148,500Active2 beds 2 baths1,064 sq. ft.923 Kenilworth Road, Oklahoma City, OK 73114
MLS# 1206572Listed by: KELLER WILLIAMS REALTY ELITE - New
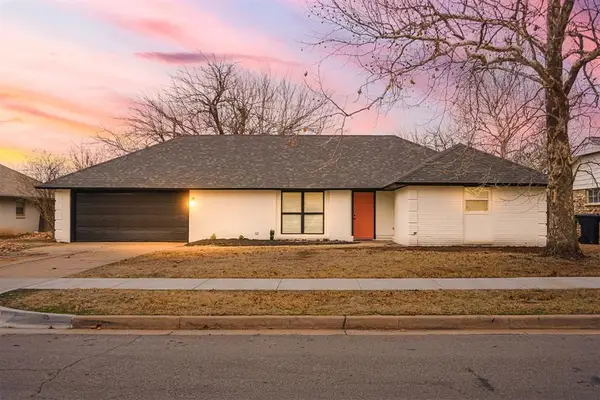 $270,000Active4 beds 2 baths1,746 sq. ft.
$270,000Active4 beds 2 baths1,746 sq. ft.2509 NW 111th Street, Oklahoma City, OK 73120
MLS# 1206617Listed by: BLACK LABEL REALTY - New
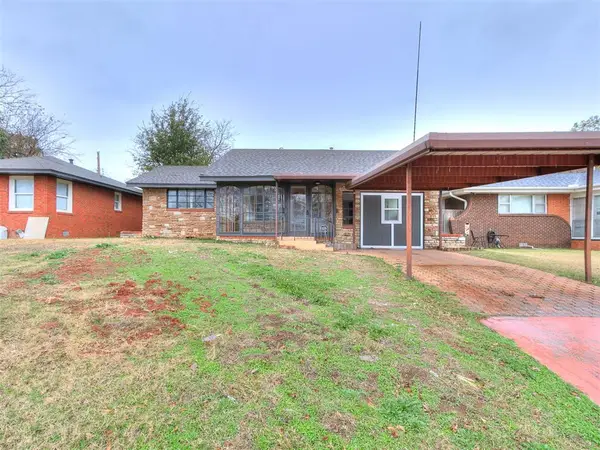 $155,000Active3 beds 1 baths1,148 sq. ft.
$155,000Active3 beds 1 baths1,148 sq. ft.2601 SW 49th Street, Oklahoma City, OK 73119
MLS# 1206619Listed by: SPARK PROPERTIES GROUP - New
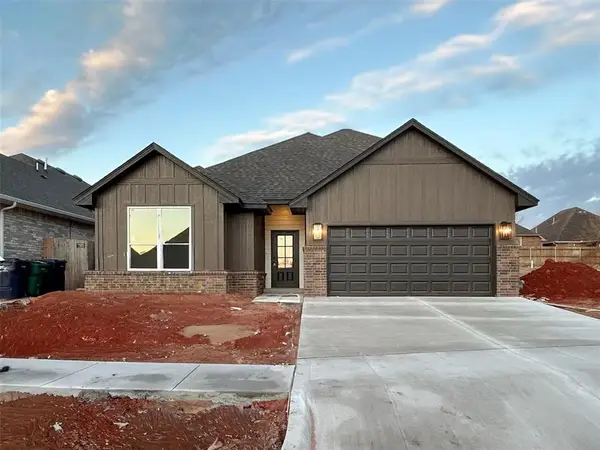 $405,900Active3 beds 2 baths2,175 sq. ft.
$405,900Active3 beds 2 baths2,175 sq. ft.16225 Whistle Creek Boulevard, Edmond, OK 73013
MLS# 1206625Listed by: AUTHENTIC REAL ESTATE GROUP - New
 $465,000Active5 beds 3 baths2,574 sq. ft.
$465,000Active5 beds 3 baths2,574 sq. ft.9125 NW 118th Street, Yukon, OK 73099
MLS# 1206568Listed by: EPIQUE REALTY - New
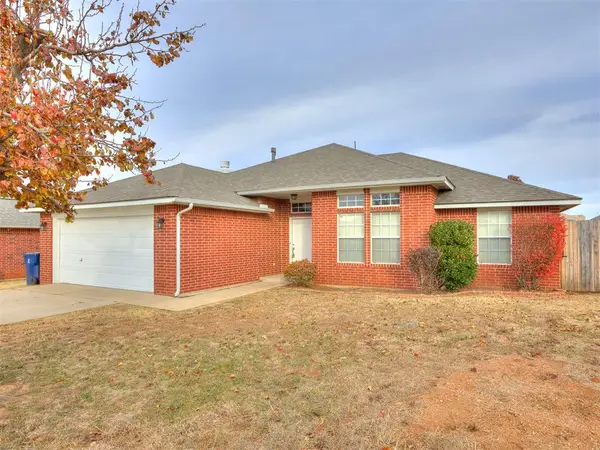 $225,000Active3 beds 2 baths1,712 sq. ft.
$225,000Active3 beds 2 baths1,712 sq. ft.5109 SE 81st Street, Oklahoma City, OK 73135
MLS# 1206592Listed by: MK PARTNERS INC - New
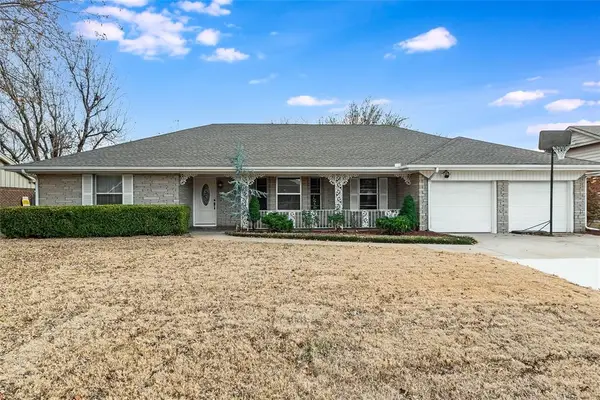 $349,000Active3 beds 2 baths2,112 sq. ft.
$349,000Active3 beds 2 baths2,112 sq. ft.3520 NW 42nd Street, Oklahoma City, OK 73112
MLS# 1205951Listed by: EPIQUE REALTY - New
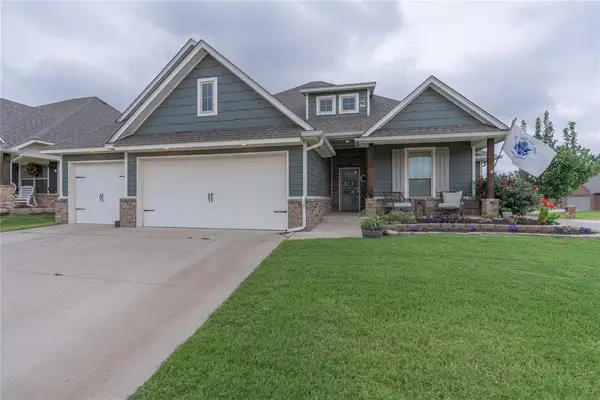 $369,999Active4 beds 3 baths2,300 sq. ft.
$369,999Active4 beds 3 baths2,300 sq. ft.701 Cassandra Lane, Yukon, OK 73099
MLS# 1206536Listed by: LRE REALTY LLC - New
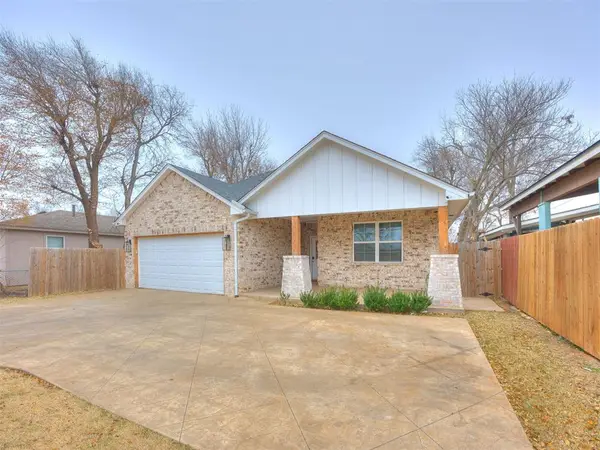 $289,000Active3 beds 2 baths1,645 sq. ft.
$289,000Active3 beds 2 baths1,645 sq. ft.4404 S Agnew Avenue, Oklahoma City, OK 73119
MLS# 1205668Listed by: HEATHER & COMPANY REALTY GROUP - New
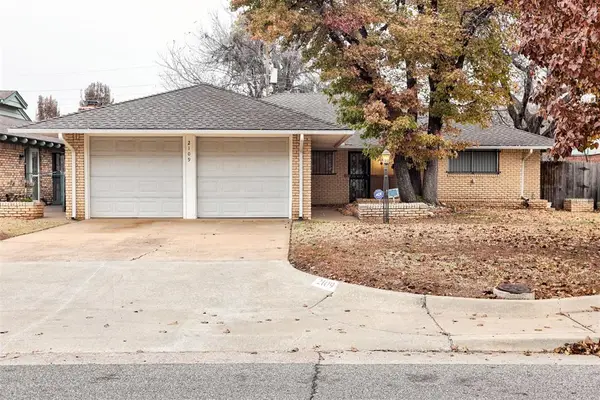 $240,000Active3 beds 2 baths1,574 sq. ft.
$240,000Active3 beds 2 baths1,574 sq. ft.2109 NW 43rd Street, Oklahoma City, OK 73112
MLS# 1206533Listed by: ADAMS FAMILY REAL ESTATE LLC
