701 NW 46th Street, Oklahoma City, OK 73118
Local realty services provided by:Better Homes and Gardens Real Estate The Platinum Collective
Listed by: laura robertson, laurie patterson
Office: keller williams central ok ed
MLS#:1177315
Source:OK_OKC
701 NW 46th Street,Oklahoma City, OK 73118
$255,000
- 2 Beds
- 2 Baths
- 1,707 sq. ft.
- Single family
- Pending
Price summary
- Price:$255,000
- Price per sq. ft.:$149.38
About this home
This adorable 1940's home is a lovely blend of modern amenities and historic charm. The beautiful hardwood floors, arched pass-throughs and square porcelain tiles all maintain the 40s vibe while carefully curated updates provide modern comfort in all the right places. The spacious living room has several large windows that usher in great natural light. There is a formal dining room between the living room and kitchen as well as a breakfast nook in the kitchen. The vintage kitchen is absolutely charming and connects with a 2nd spacious living area with a massive laundry room providing tons of storage. There is a bedroom and full bathroom downstairs while upstairs has a 2nd bedroom with ensuite bath and large walk-in closet. The backyard has an open deck as well as a covered patio to enjoy the fully fenced backyard with so much room to run and play. New dishwasher in 2018. New garage door opener in 2019. Windows replaced in 2019. Located between Shartel and Douglas Park this great home is close to all the OKC Midtown fun like Classen Curve, Western Ave Corridor, Paseo District and the Broadway Extension. Hurry and schedule your private tour today!
Contact an agent
Home facts
- Year built:1941
- Listing ID #:1177315
- Added:176 day(s) ago
- Updated:December 18, 2025 at 10:07 PM
Rooms and interior
- Bedrooms:2
- Total bathrooms:2
- Full bathrooms:2
- Living area:1,707 sq. ft.
Heating and cooling
- Cooling:Central Electric
- Heating:Central Gas
Structure and exterior
- Roof:Composition
- Year built:1941
- Building area:1,707 sq. ft.
- Lot area:0.16 Acres
Schools
- High school:Douglass HS
- Middle school:Moon MS
- Elementary school:M.L. King Jr. ES
Utilities
- Water:Public
Finances and disclosures
- Price:$255,000
- Price per sq. ft.:$149.38
New listings near 701 NW 46th Street
- New
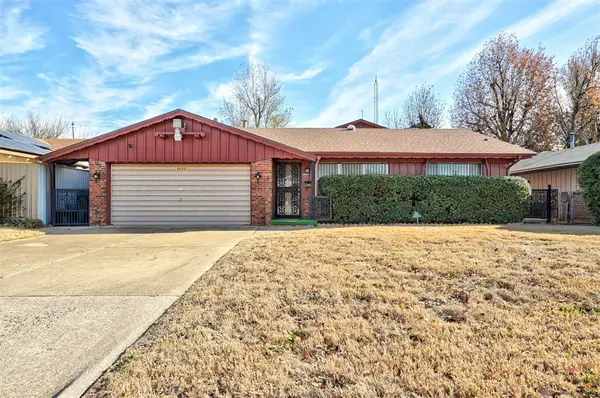 $225,000Active4 beds 4 baths2,749 sq. ft.
$225,000Active4 beds 4 baths2,749 sq. ft.6608 S Villa Avenue, Oklahoma City, OK 73159
MLS# 1205987Listed by: 828 REAL ESTATE LLC - New
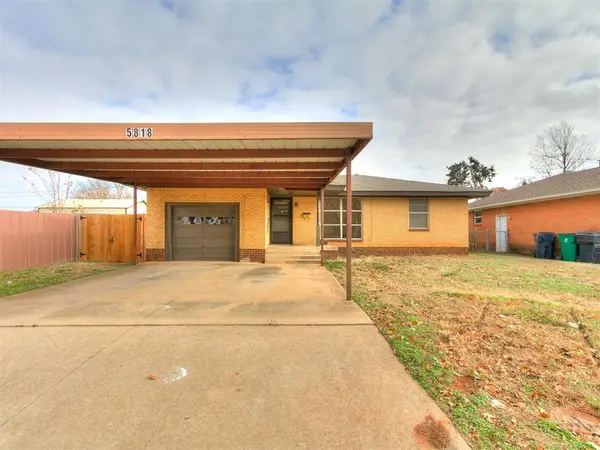 $155,000Active3 beds 1 baths1,047 sq. ft.
$155,000Active3 beds 1 baths1,047 sq. ft.5818 S Eggleston Avenue, Oklahoma City, OK 73109
MLS# 1206629Listed by: SPARK PROPERTIES GROUP - New
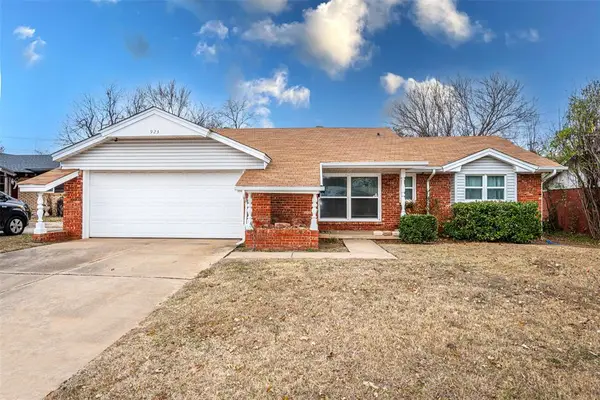 $148,500Active2 beds 2 baths1,064 sq. ft.
$148,500Active2 beds 2 baths1,064 sq. ft.923 Kenilworth Road, Oklahoma City, OK 73114
MLS# 1206572Listed by: KELLER WILLIAMS REALTY ELITE - New
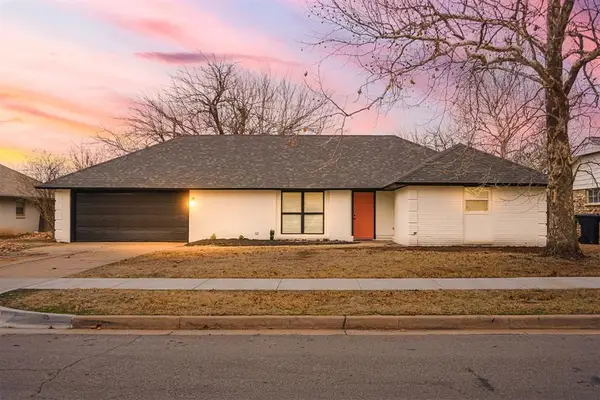 $270,000Active4 beds 2 baths1,746 sq. ft.
$270,000Active4 beds 2 baths1,746 sq. ft.2509 NW 111th Street, Oklahoma City, OK 73120
MLS# 1206617Listed by: BLACK LABEL REALTY - New
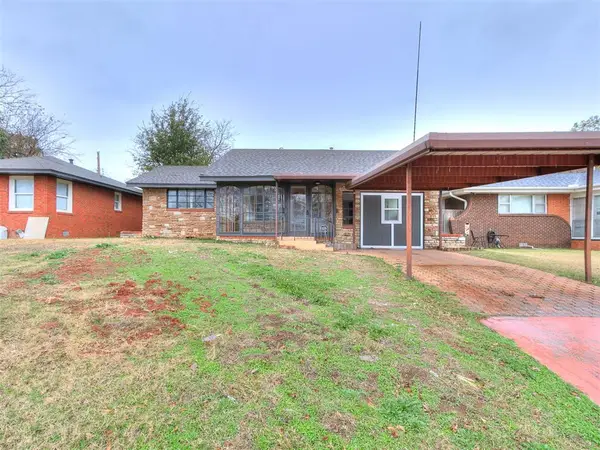 $155,000Active3 beds 1 baths1,148 sq. ft.
$155,000Active3 beds 1 baths1,148 sq. ft.2601 SW 49th Street, Oklahoma City, OK 73119
MLS# 1206619Listed by: SPARK PROPERTIES GROUP - New
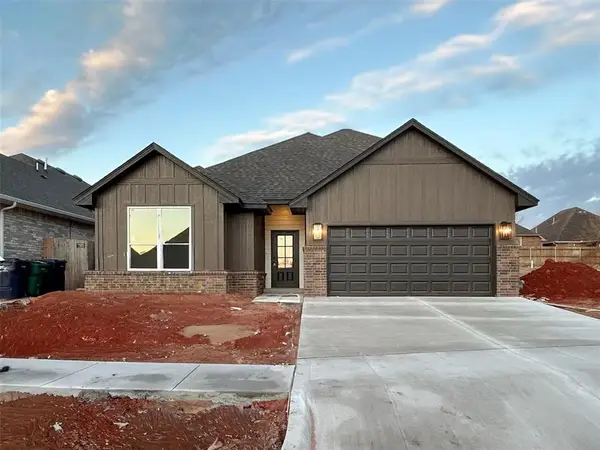 $405,900Active3 beds 2 baths2,175 sq. ft.
$405,900Active3 beds 2 baths2,175 sq. ft.16225 Whistle Creek Boulevard, Edmond, OK 73013
MLS# 1206625Listed by: AUTHENTIC REAL ESTATE GROUP - New
 $465,000Active5 beds 3 baths2,574 sq. ft.
$465,000Active5 beds 3 baths2,574 sq. ft.9125 NW 118th Street, Yukon, OK 73099
MLS# 1206568Listed by: EPIQUE REALTY - New
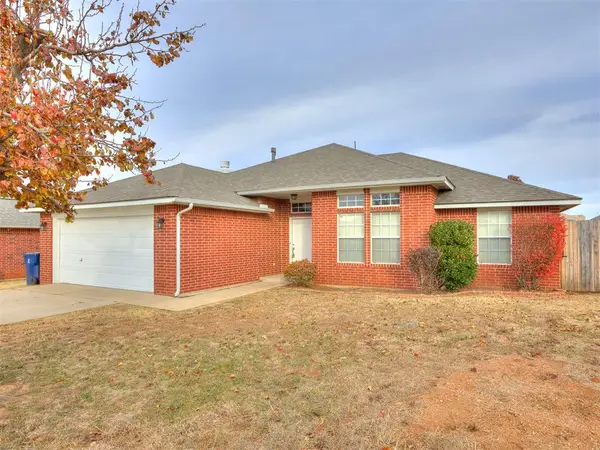 $225,000Active3 beds 2 baths1,712 sq. ft.
$225,000Active3 beds 2 baths1,712 sq. ft.5109 SE 81st Street, Oklahoma City, OK 73135
MLS# 1206592Listed by: MK PARTNERS INC - New
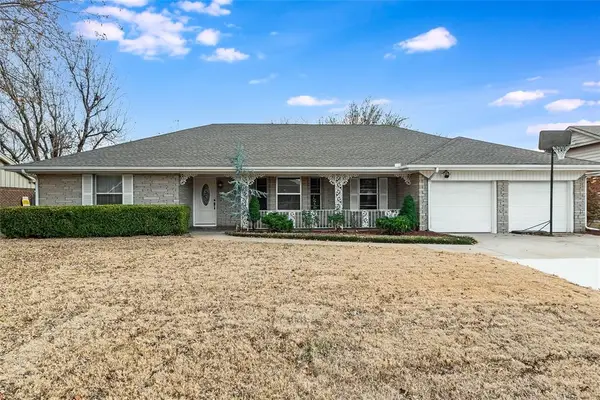 $349,000Active3 beds 2 baths2,112 sq. ft.
$349,000Active3 beds 2 baths2,112 sq. ft.3520 NW 42nd Street, Oklahoma City, OK 73112
MLS# 1205951Listed by: EPIQUE REALTY - New
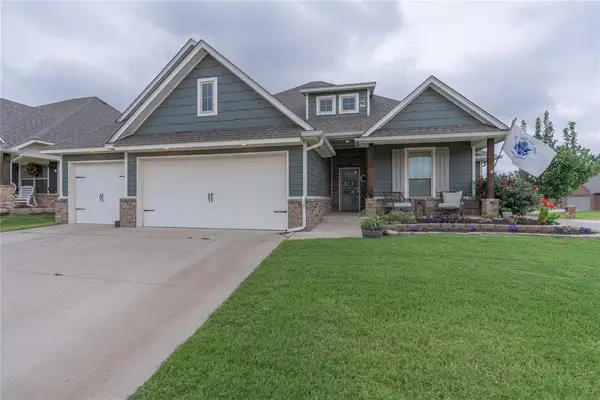 $369,999Active4 beds 3 baths2,300 sq. ft.
$369,999Active4 beds 3 baths2,300 sq. ft.701 Cassandra Lane, Yukon, OK 73099
MLS# 1206536Listed by: LRE REALTY LLC
