711 NW 34th Street, Oklahoma City, OK 73118
Local realty services provided by:Better Homes and Gardens Real Estate Paramount
Listed by: jorge domenack
Office: domenack real estate
MLS#:1180671
Source:OK_OKC
711 NW 34th Street,Oklahoma City, OK 73118
$264,900
- 3 Beds
- 1 Baths
- 1,146 sq. ft.
- Single family
- Pending
Price summary
- Price:$264,900
- Price per sq. ft.:$231.15
About this home
Priced to Sell Fast! Fully renovated in 2023! Located just two blocks from Edgemere Park and within walking distance to the Paseo Arts District, this fully renovated 2023 home offers a rare blend of charm and convenience—only five minutes from downtown with quick access to major highways. The property features a welcoming front porch, fresh interior and exterior paint, a brand-new HVAC system, new roof, and energy-efficient windows. Inside, the original hardwood floors have been beautifully restored, while the kitchen, laundry, and bathroom boast stylish new tile. The spacious open-concept layout includes a bright living area, dining space, and a completely updated kitchen with new cabinets, quartz countertops, stainless steel appliances, ample storage, and a large pantry. Additional upgrades include new lighting, doors, trims, hardware, a tankless water heater, and more. A versatile bonus room offers the perfect space for a home office or third bedroom. Completing this exceptional home is a detached two-car garage and a brand-new washer and dryer. Don’t miss the chance to make this centrally located gem yours—schedule your showing today!
Contact an agent
Home facts
- Year built:1925
- Listing ID #:1180671
- Added:154 day(s) ago
- Updated:December 18, 2025 at 08:25 AM
Rooms and interior
- Bedrooms:3
- Total bathrooms:1
- Full bathrooms:1
- Living area:1,146 sq. ft.
Heating and cooling
- Cooling:Central Electric
- Heating:Central Gas
Structure and exterior
- Roof:Composition
- Year built:1925
- Building area:1,146 sq. ft.
- Lot area:0.15 Acres
Schools
- High school:Douglass HS
- Middle school:Douglass MS
- Elementary school:Wilson ES
Finances and disclosures
- Price:$264,900
- Price per sq. ft.:$231.15
New listings near 711 NW 34th Street
- New
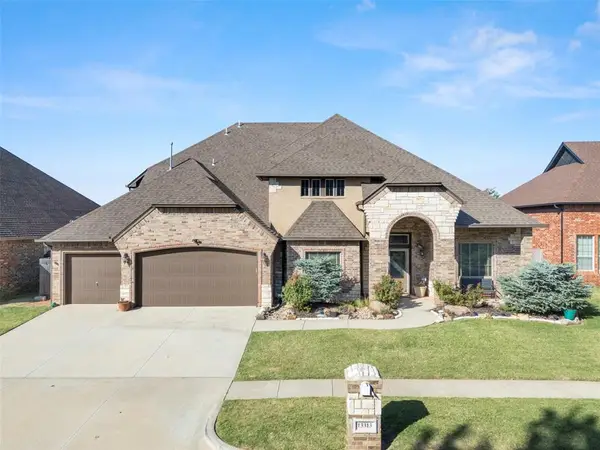 $480,000Active5 beds 3 baths3,644 sq. ft.
$480,000Active5 beds 3 baths3,644 sq. ft.13313 Ambleside Drive, Yukon, OK 73099
MLS# 1206301Listed by: LIME REALTY - New
 $250,000Active3 beds 2 baths1,809 sq. ft.
$250,000Active3 beds 2 baths1,809 sq. ft.4001 Tori Place, Yukon, OK 73099
MLS# 1206554Listed by: THE AGENCY - New
 $220,000Active3 beds 2 baths1,462 sq. ft.
$220,000Active3 beds 2 baths1,462 sq. ft.Address Withheld By Seller, Yukon, OK 73099
MLS# 1206378Listed by: BLOCK ONE REAL ESTATE  $2,346,500Pending4 beds 5 baths4,756 sq. ft.
$2,346,500Pending4 beds 5 baths4,756 sq. ft.2525 Pembroke Terrace, Oklahoma City, OK 73116
MLS# 1205179Listed by: SAGE SOTHEBY'S REALTY- New
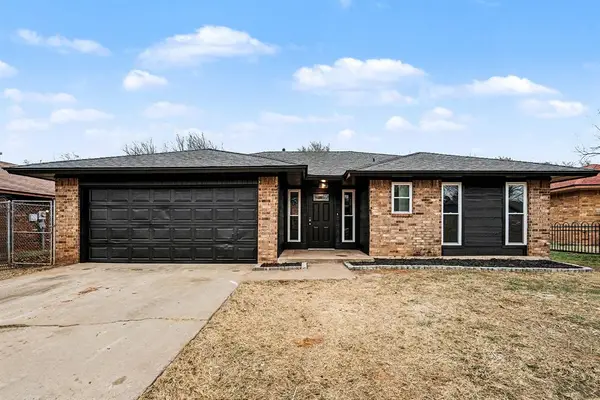 $175,000Active3 beds 2 baths1,052 sq. ft.
$175,000Active3 beds 2 baths1,052 sq. ft.5104 Gaines Street, Oklahoma City, OK 73135
MLS# 1205863Listed by: HOMESTEAD + CO - New
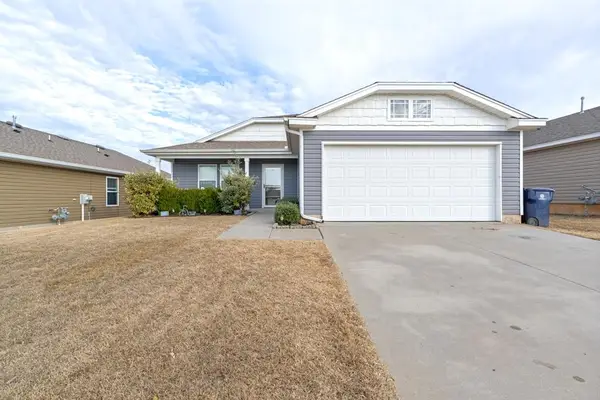 $249,500Active3 beds 2 baths1,439 sq. ft.
$249,500Active3 beds 2 baths1,439 sq. ft.15112 Coldsun Drive, Oklahoma City, OK 73170
MLS# 1206411Listed by: KELLER WILLIAMS REALTY ELITE - New
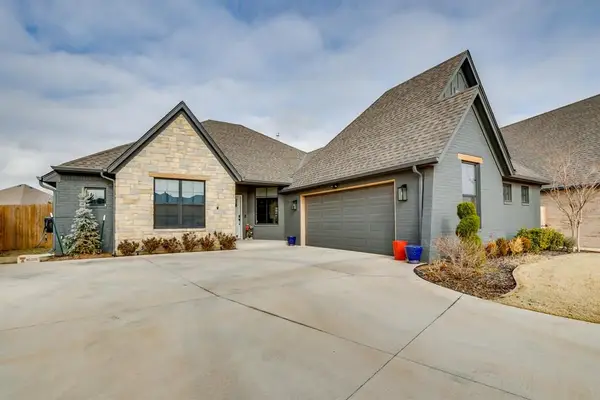 $420,000Active3 beds 2 baths2,085 sq. ft.
$420,000Active3 beds 2 baths2,085 sq. ft.6617 NW 147th Street, Oklahoma City, OK 73142
MLS# 1206509Listed by: BRIX REALTY - New
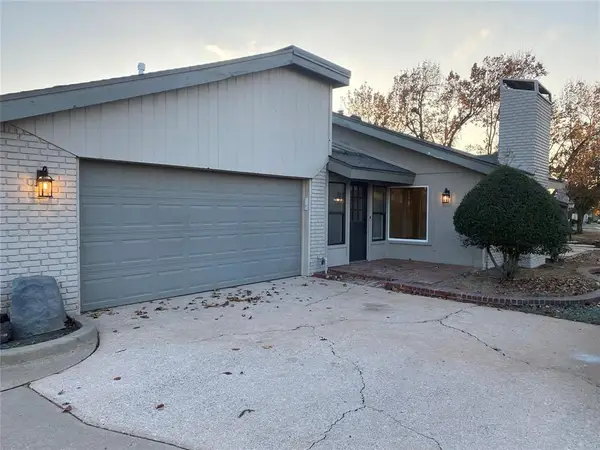 $182,500Active2 beds 2 baths1,213 sq. ft.
$182,500Active2 beds 2 baths1,213 sq. ft.10124 Hefner Village Terrace, Oklahoma City, OK 73162
MLS# 1206172Listed by: PURPOSEFUL PROPERTY MANAGEMENT - New
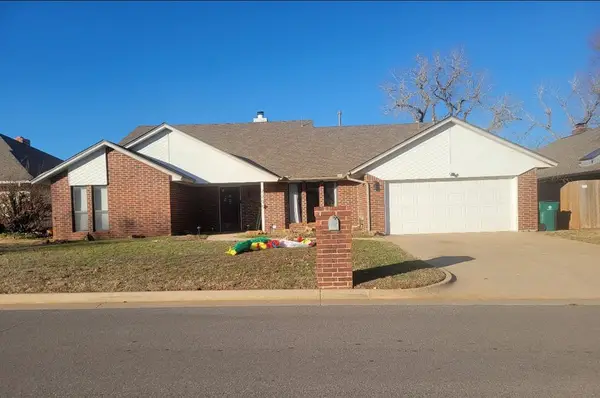 $249,900Active4 beds 3 baths2,485 sq. ft.
$249,900Active4 beds 3 baths2,485 sq. ft.7205 NW 120th Street, Oklahoma City, OK 73162
MLS# 1206252Listed by: ASN REALTY GROUP LLC - New
 $264,000Active3 beds 2 baths1,503 sq. ft.
$264,000Active3 beds 2 baths1,503 sq. ft.2232 NW 194th Street, Edmond, OK 73012
MLS# 1206418Listed by: METRO FIRST REALTY
