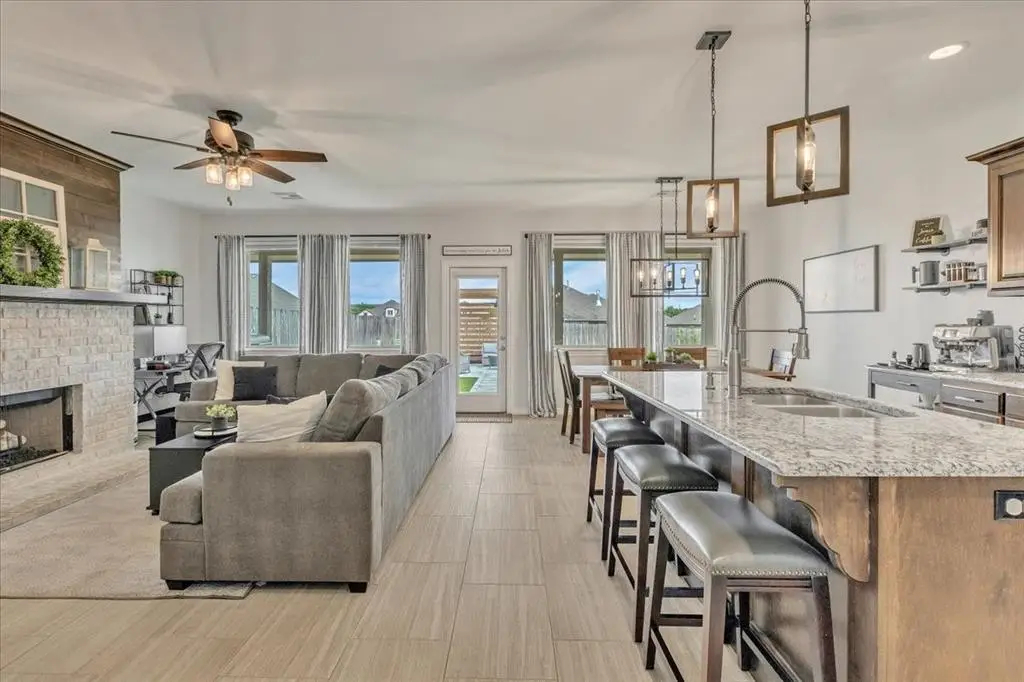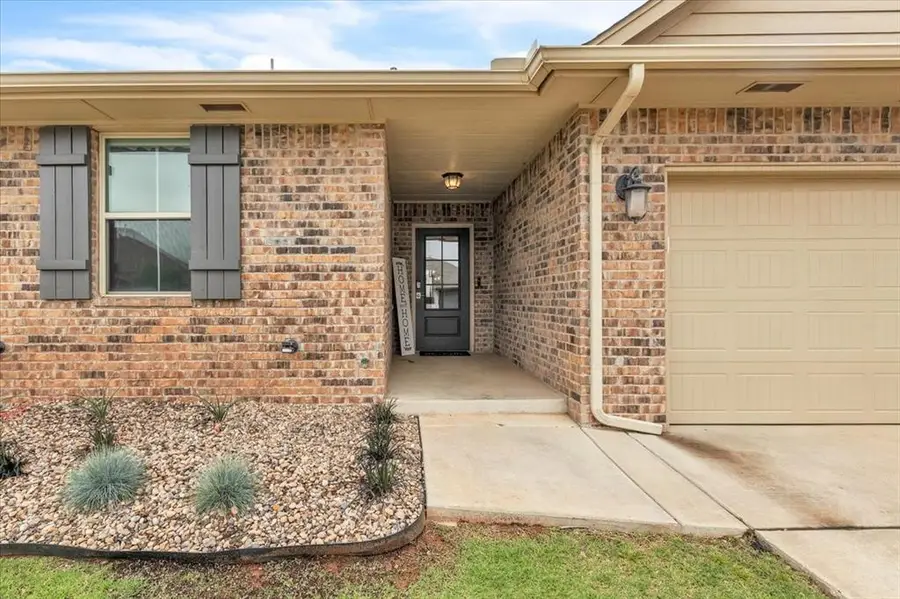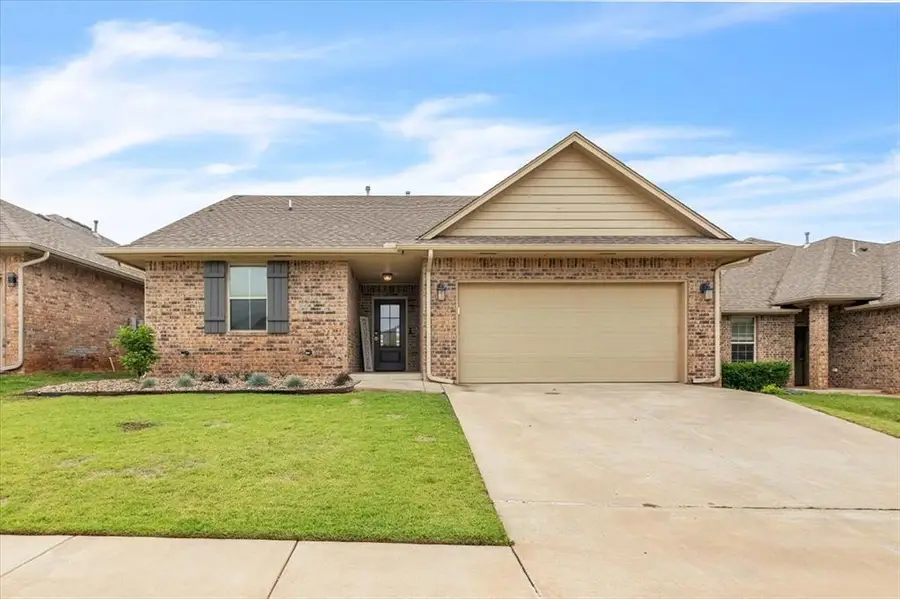7224 NW 146th Street, Oklahoma City, OK 73142
Local realty services provided by:Better Homes and Gardens Real Estate Paramount



Listed by:connie d. williams
Office:stetson bentley
MLS#:1171659
Source:OK_OKC
7224 NW 146th Street,Oklahoma City, OK 73142
$299,500
- 3 Beds
- 2 Baths
- 1,705 sq. ft.
- Single family
- Pending
Price summary
- Price:$299,500
- Price per sq. ft.:$175.66
About this home
SOLAR PAID OFF at closing--adding even more value. This well-loved and meticulously maintained home is ready for new owners!
So many updates, and so many extras included. Lots of customization has gone into this much loved family home. Let’s start with the wide entry leading into the large open living/dining/kitchen area. But also, let’s mention the front door smart handle and ring doorbell. Moving into the living area you see an updated white-washed brick fireplace as the focal point of this inviting space. Tons of natural light! Soft close cabinets, pull-out shelves with the large island with seating wait to greet you in the kitchen (refrigerator is negotiable) Check out the custom pantry. Recently updated lighting throughout the home, with fresh interior paint. The large primary bedroom boasts a newly added barn door attached with a poplar stud for security. A wide door leads to the primary en suite bathroom. The primary closet has been updated with a place for everything. A laundry area with storage and hanging space lead to the garage (washer/dryer negotiable). With this split plan, 2 other bedrooms await on the opposite side of the home. Updated ceiling fans, some app controlled, others remote controlled. New showerheads, bathroom sink pop-ups, and new faucets throughout, including the kitchen. Even the door hinges have been updated. Out back is a peaceful retreat with a resort feel including an incredible pergola with fire pit, and furniture that can stay to enjoy those summer evenings. Such privacy, with a greenbelt behind. A built-in grill, and raised flower beds complete the space. New gate and hardware, and the shutters and garage door have recently been painted. River rock adorns the flower beds with new plantings. Get ready to relax this summer in your new home and outdoor oasis. It’s all been done for you!
Contact an agent
Home facts
- Year built:2017
- Listing Id #:1171659
- Added:78 day(s) ago
- Updated:August 14, 2025 at 02:07 AM
Rooms and interior
- Bedrooms:3
- Total bathrooms:2
- Full bathrooms:2
- Living area:1,705 sq. ft.
Heating and cooling
- Cooling:Central Electric
- Heating:Central Gas
Structure and exterior
- Roof:Composition
- Year built:2017
- Building area:1,705 sq. ft.
- Lot area:0.15 Acres
Schools
- High school:Deer Creek HS
- Middle school:Deer Creek MS
- Elementary school:Spring Creek ES
Finances and disclosures
- Price:$299,500
- Price per sq. ft.:$175.66
New listings near 7224 NW 146th Street
- New
 $289,900Active3 beds 2 baths2,135 sq. ft.
$289,900Active3 beds 2 baths2,135 sq. ft.1312 SW 112th Place, Oklahoma City, OK 73170
MLS# 1184069Listed by: CENTURY 21 JUDGE FITE COMPANY - New
 $325,000Active3 beds 2 baths1,550 sq. ft.
$325,000Active3 beds 2 baths1,550 sq. ft.9304 NW 89th Street, Yukon, OK 73099
MLS# 1185285Listed by: EXP REALTY, LLC - New
 $230,000Active3 beds 2 baths1,509 sq. ft.
$230,000Active3 beds 2 baths1,509 sq. ft.7920 NW 82nd Street, Oklahoma City, OK 73132
MLS# 1185597Listed by: SALT REAL ESTATE INC - New
 $1,200,000Active0.93 Acres
$1,200,000Active0.93 Acres1004 NW 79th Street, Oklahoma City, OK 73114
MLS# 1185863Listed by: BLACKSTONE COMMERCIAL PROP ADV - Open Fri, 10am to 7pmNew
 $769,900Active4 beds 3 baths3,381 sq. ft.
$769,900Active4 beds 3 baths3,381 sq. ft.12804 Chateaux Road, Oklahoma City, OK 73142
MLS# 1185867Listed by: METRO FIRST REALTY PROS - New
 $488,840Active5 beds 3 baths2,520 sq. ft.
$488,840Active5 beds 3 baths2,520 sq. ft.9317 NW 115th Terrace, Yukon, OK 73099
MLS# 1185881Listed by: PREMIUM PROP, LLC - New
 $239,000Active3 beds 2 baths1,848 sq. ft.
$239,000Active3 beds 2 baths1,848 sq. ft.10216 Eastlake Drive, Oklahoma City, OK 73162
MLS# 1185169Listed by: CLEATON & ASSOC, INC - Open Sun, 2 to 4pmNew
 $399,900Active3 beds 4 baths2,690 sq. ft.
$399,900Active3 beds 4 baths2,690 sq. ft.9641 Nawassa Drive, Oklahoma City, OK 73130
MLS# 1185625Listed by: CHAMBERLAIN REALTY LLC - New
 $199,900Active1.86 Acres
$199,900Active1.86 Acres11925 SE 74th Street, Oklahoma City, OK 73150
MLS# 1185635Listed by: REAL BROKER LLC - New
 $499,000Active3 beds 3 baths2,838 sq. ft.
$499,000Active3 beds 3 baths2,838 sq. ft.9213 NW 85th Street, Yukon, OK 73099
MLS# 1185662Listed by: SAGE SOTHEBY'S REALTY
