724 NW 21st Street, Oklahoma City, OK 73103
Local realty services provided by:Better Homes and Gardens Real Estate The Platinum Collective
Listed by: jennifer kragh, megan tabor
Office: sage sotheby's realty
MLS#:1173178
Source:OK_OKC
724 NW 21st Street,Oklahoma City, OK 73103
$599,900
- 3 Beds
- 3 Baths
- 1,994 sq. ft.
- Single family
- Active
Price summary
- Price:$599,900
- Price per sq. ft.:$300.85
About this home
A Mesta Park Treasure with All the Right Updates. Built in 1911 in the heart of Mesta Park, this home makes a picture-perfect first impression. Its soft blue exterior with crisp white trim and brick accents pairs beautifully with a mature elm tree that frames the house and adds to its charm. The wide front porch practically begs for rocking chairs, lazy Sunday afternoons and evening chats with neighbors. Step through the front door and you’re greeted by historic detail at every turn. Beautiful oak wood trim highlights the main living areas, built-ins provide both beauty and function and a graceful staircase with its traditional saddle-step to the kitchen connects past and present. Historic light fixtures sparkle like jewelry overhead, casting a warm glow on the preserved hardwood floors. In the formal living room, the original brick fireplace surround with gas logs adds warmth and character. The main level also includes a dining room and a secondary room with an ensuite bath that could serve as an office, guest bedroom or playroom. The kitchen is charming with a central island, prep sink, gas range and stainless steel appliances surrounded by stylish finishes. Upstairs, the primary suite offers a passthrough closet and a renovated ensuite bathroom. Two additional bedrooms share a beautifully finished hallway bath. The hallway is even prepped for a stackable washer and dryer. Updated kitchen and baths balance modern convenience and period charm, giving you the best of both worlds. A basement provides bonus storage and utility space while the income-generating apartment is a true gem. With a living room, full kitchen, separate bedroom, bath and stackable laundry, it’s ideal for guests, extended family or as a rental. Historic charm, modern updates and a full guest apartment make this Mesta Park home a true standout. If you’ve been searching for a place where history, beauty and comfort come together seamlessly, this one is ready to welcome you home.
Contact an agent
Home facts
- Year built:1911
- Listing ID #:1173178
- Added:142 day(s) ago
- Updated:December 18, 2025 at 01:34 PM
Rooms and interior
- Bedrooms:3
- Total bathrooms:3
- Full bathrooms:3
- Living area:1,994 sq. ft.
Heating and cooling
- Cooling:Central Electric
- Heating:Central Gas
Structure and exterior
- Roof:Composition
- Year built:1911
- Building area:1,994 sq. ft.
- Lot area:0.16 Acres
Schools
- High school:Dove Science Academy HS
- Middle school:Moon MS
- Elementary school:Wilson ES
Utilities
- Water:Public
Finances and disclosures
- Price:$599,900
- Price per sq. ft.:$300.85
New listings near 724 NW 21st Street
- New
 $195,000Active2 beds 2 baths1,282 sq. ft.
$195,000Active2 beds 2 baths1,282 sq. ft.6500 N Grand Boulevard #151, Oklahoma City, OK 73116
MLS# 1206191Listed by: EXP REALTY, LLC - New
 $120,000Active2 beds 2 baths1,483 sq. ft.
$120,000Active2 beds 2 baths1,483 sq. ft.915 NW 7th Street #205, Oklahoma City, OK 73106
MLS# 1206415Listed by: 828 REAL ESTATE LLC - New
 $315,000Active3 beds 3 baths2,234 sq. ft.
$315,000Active3 beds 3 baths2,234 sq. ft.11240 NW 104th Street, Yukon, OK 73099
MLS# 1206618Listed by: RE/MAX COBBLESTONE - New
 $220,000Active3 beds 3 baths2,220 sq. ft.
$220,000Active3 beds 3 baths2,220 sq. ft.11300 N Pennsylvania #169, Oklahoma City, OK 73120
MLS# 1206647Listed by: HOMESTEAD + CO - New
 $340,000Active3 beds 3 baths1,760 sq. ft.
$340,000Active3 beds 3 baths1,760 sq. ft.1005 N Kelham Avenue, Oklahoma City, OK 73117
MLS# 1206676Listed by: ADAMS FAMILY REAL ESTATE LLC - New
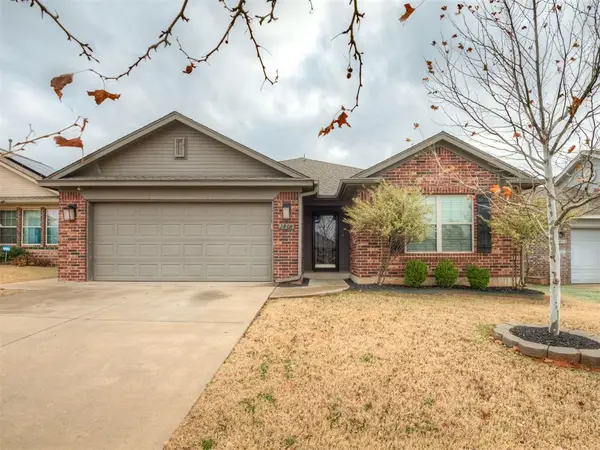 Listed by BHGRE$250,000Active3 beds 2 baths1,272 sq. ft.
Listed by BHGRE$250,000Active3 beds 2 baths1,272 sq. ft.2808 NW 189th Street, Edmond, OK 73012
MLS# 1206573Listed by: COPPER CREEK REAL ESTATE - Open Sun, 2 to 4pmNew
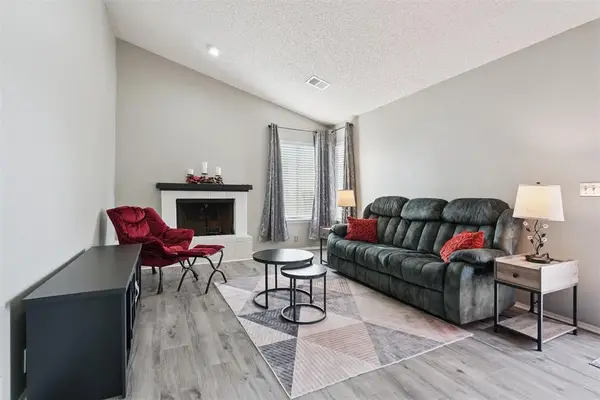 $135,000Active2 beds 2 baths975 sq. ft.
$135,000Active2 beds 2 baths975 sq. ft.9723 Hefner Village Boulevard, Oklahoma City, OK 73162
MLS# 1204967Listed by: RE/MAX PREFERRED - New
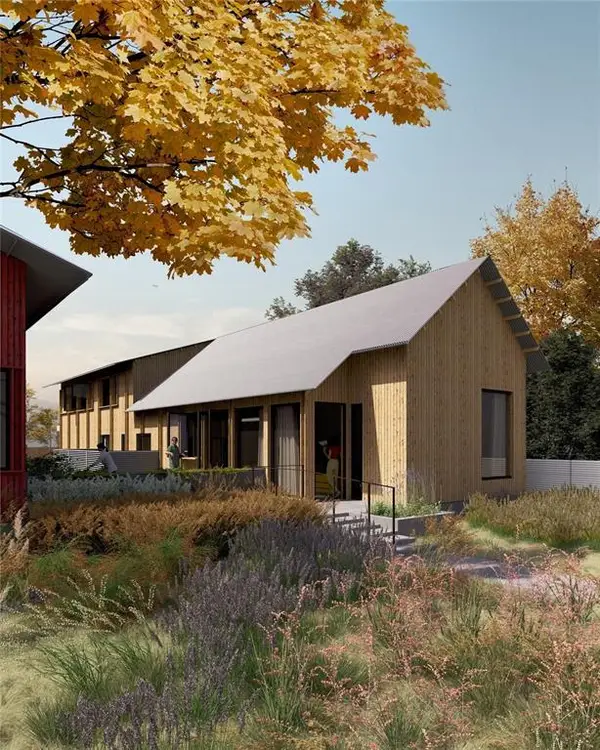 $675,000Active3 beds 3 baths2,026 sq. ft.
$675,000Active3 beds 3 baths2,026 sq. ft.1504 NW 46th Street, Oklahoma City, OK 73118
MLS# 1205357Listed by: REDFIN - New
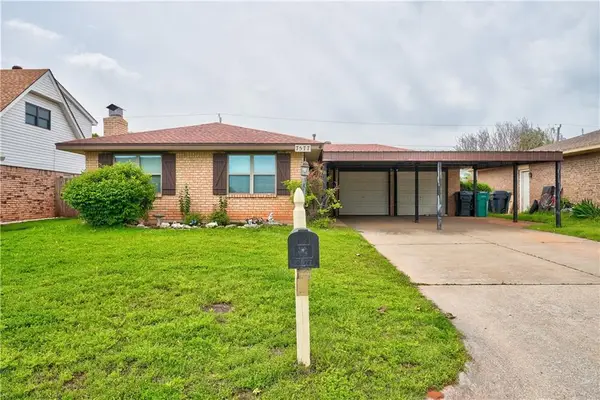 $165,000Active3 beds 1 baths1,063 sq. ft.
$165,000Active3 beds 1 baths1,063 sq. ft.7577 S Embassy Terrace, Oklahoma City, OK 73169
MLS# 1205501Listed by: RE/MAX ENERGY REAL ESTATE - New
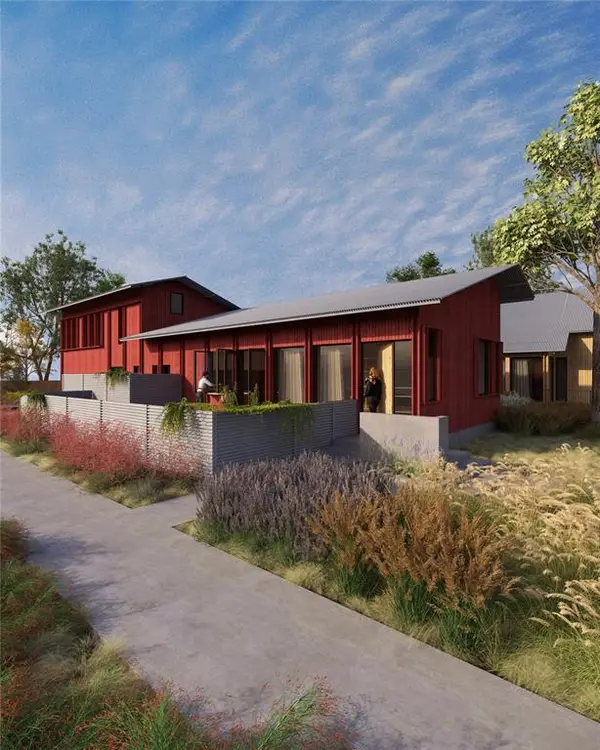 $710,000Active3 beds 3 baths2,015 sq. ft.
$710,000Active3 beds 3 baths2,015 sq. ft.1500 NW 46th Street, Oklahoma City, OK 73118
MLS# 1205903Listed by: REDFIN
