725 Pleasant Drive, Oklahoma City, OK 73170
Local realty services provided by:Better Homes and Gardens Real Estate Paramount
Listed by: angela mcreynolds
Office: exp realty, llc.
MLS#:1193245
Source:OK_OKC
725 Pleasant Drive,Oklahoma City, OK 73170
$599,000
- 4 Beds
- 4 Baths
- 3,276 sq. ft.
- Single family
- Pending
Price summary
- Price:$599,000
- Price per sq. ft.:$182.84
About this home
Experience the best of both worlds — peaceful country living right in the city! This beautiful home sits on over 6.5 acres of picturesque land complete with mature trees, open pastures, and your very own private stocked pond. Whether you’re sipping coffee on the covered patio, watching wildlife by the water, or enjoying sunsets that paint the sky, this property offers a rare blend of tranquility and convenience. Inside, you’ll find spacious, light-filled rooms that invite you to slow down and stay awhile. The large living area features expansive windows overlooking the property and a cozy brick fireplace that anchors the space with warmth and charm. The open dining and kitchen area makes entertaining easy, while the primary suite provides a serene retreat with access to the patio and views of the land. Highly efficient geo-thermal heat & air system and private water well. NEW ROOF to be installed before closing! Outside, there’s plenty of room for hobbies, gatherings, or even future projects — including a storage building, underground storm shelter, fenced yard, and circular drive for easy access. Zoned rural, horses are allowed. New aerobic septic system & RainSoft water softener installed in 2020. Located within city limits, this home offers the privacy of rural living with quick access to shopping, and major highways. If you’ve been searching for a property that combines nature, space, and convenience — this is it.
Contact an agent
Home facts
- Year built:1999
- Listing ID #:1193245
- Added:89 day(s) ago
- Updated:January 08, 2026 at 08:34 AM
Rooms and interior
- Bedrooms:4
- Total bathrooms:4
- Full bathrooms:3
- Half bathrooms:1
- Living area:3,276 sq. ft.
Heating and cooling
- Cooling:Geothermal
- Heating:Geothermal
Structure and exterior
- Roof:Composition
- Year built:1999
- Building area:3,276 sq. ft.
- Lot area:6.55 Acres
Schools
- High school:Southmoore HS
- Middle school:Southridge JHS
- Elementary school:Oakridge ES
Utilities
- Water:Private Well Available
Finances and disclosures
- Price:$599,000
- Price per sq. ft.:$182.84
New listings near 725 Pleasant Drive
- New
 $539,900Active4 beds 4 baths2,913 sq. ft.
$539,900Active4 beds 4 baths2,913 sq. ft.15104 Jasper Court, Edmond, OK 73013
MLS# 1208683Listed by: SALT REAL ESTATE INC - New
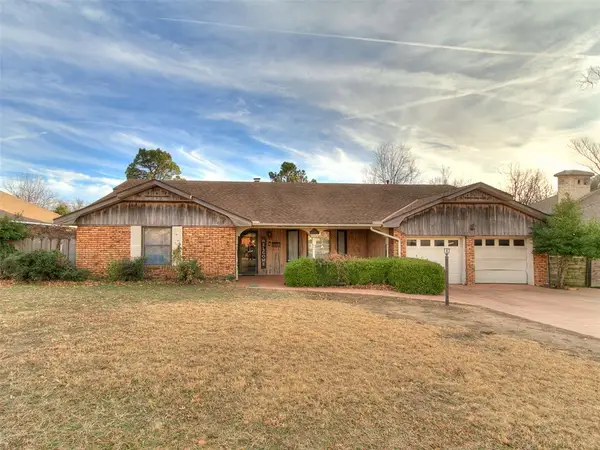 $270,000Active4 beds 3 baths2,196 sq. ft.
$270,000Active4 beds 3 baths2,196 sq. ft.4508 NW 32nd Place, Oklahoma City, OK 73122
MLS# 1208645Listed by: EXP REALTY, LLC - New
 $380,000Active3 beds 3 baths2,102 sq. ft.
$380,000Active3 beds 3 baths2,102 sq. ft.3925 NW 166th Terrace, Edmond, OK 73012
MLS# 1208673Listed by: LIME REALTY - New
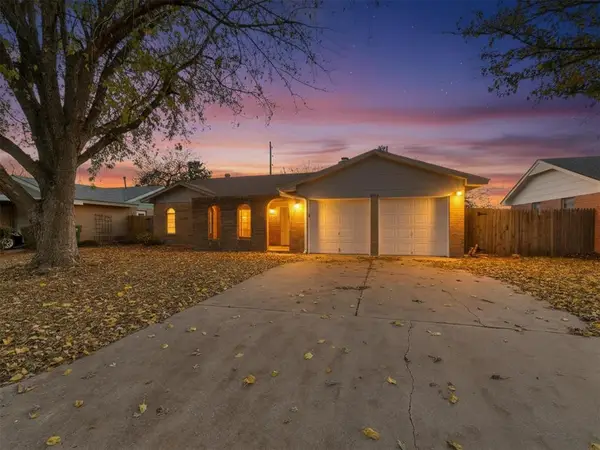 $215,000Active3 beds 2 baths1,300 sq. ft.
$215,000Active3 beds 2 baths1,300 sq. ft.2808 SW 88th Street, Oklahoma City, OK 73159
MLS# 1208675Listed by: LIME REALTY - New
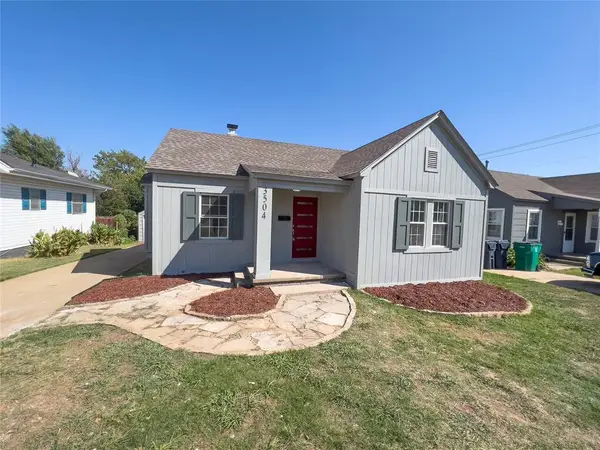 $190,000Active3 beds 2 baths1,008 sq. ft.
$190,000Active3 beds 2 baths1,008 sq. ft.3504 N Westmont Street, Oklahoma City, OK 73118
MLS# 1207857Listed by: LIME REALTY - New
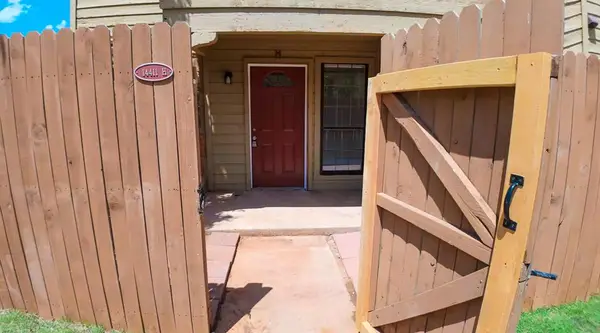 $190,000Active2 beds 3 baths1,210 sq. ft.
$190,000Active2 beds 3 baths1,210 sq. ft.14411 N Pennsylvania Avenue #10H, Oklahoma City, OK 73134
MLS# 1207865Listed by: LIME REALTY - New
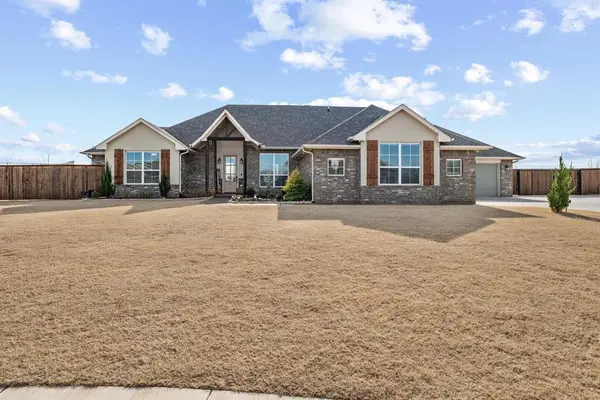 $465,000Active4 beds 3 baths2,445 sq. ft.
$465,000Active4 beds 3 baths2,445 sq. ft.9416 SW 48th Terrace, Oklahoma City, OK 73179
MLS# 1208430Listed by: KELLER WILLIAMS CENTRAL OK ED - New
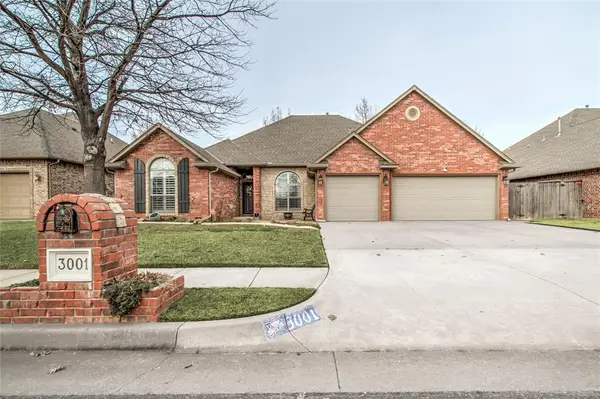 $385,000Active3 beds 2 baths2,063 sq. ft.
$385,000Active3 beds 2 baths2,063 sq. ft.3001 SW 137th Street, Oklahoma City, OK 73170
MLS# 1208611Listed by: NORTHMAN GROUP - New
 $335,000Active3 beds 2 baths1,874 sq. ft.
$335,000Active3 beds 2 baths1,874 sq. ft.2381 NW 191st Court, Edmond, OK 73012
MLS# 1208658Listed by: HOMESTEAD + CO - New
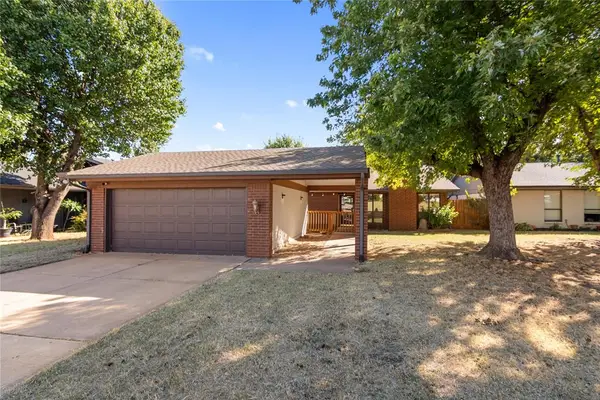 $227,000Active3 beds 2 baths1,616 sq. ft.
$227,000Active3 beds 2 baths1,616 sq. ft.12424 Fox Run Drive, Oklahoma City, OK 73142
MLS# 1208661Listed by: ERA COURTYARD REAL ESTATE
