729 SW 101st Street, Oklahoma City, OK 73139
Local realty services provided by:Better Homes and Gardens Real Estate The Platinum Collective
Listed by: rhonda cochrane
Office: dillard cies real estate
MLS#:1196744
Source:OK_OKC
729 SW 101st Street,Oklahoma City, OK 73139
$273,000
- 3 Beds
- 2 Baths
- 2,199 sq. ft.
- Single family
- Pending
Price summary
- Price:$273,000
- Price per sq. ft.:$124.15
About this home
CHARMING AND CHARACTER FILLED HOME WITH MODERN UPGRADES! THIS BEAUTIFULLY MAINTAINED HOME OFFERS THREE BEDROOMS, TWO BATHROOMS, AND A SPACIOUS TWO CAR GARAGE. INSIDE, YOU'LL FIND A WARM AND INVITING LIVING ROOM WITH A GAS STARTER FIREPLACE, AS WELL AS A SECOND FIREPLACE WITH GAS LOGS IN THE PRIMARY BEDROOM. THE MASTER BEDROOM ALSO FEATURES A COZY SITTING AREA PERFECT FOR A PRIVATE OFFICE OR NURSERY.
ENJOY ELEGANT TOUCHES LIKE PLANTATION SHUTTERS IN THE LIVING ROOM AND THE DINING AREAS, GRANITE COUNTERS IN THE KITCHEN, A BUILT-IN BUFFET, AND ELECTRIC COOKTOP, AND BUILT-IN OVEN. THE REFRIGERATOR IS INCLUDED.
ADDITIONAL FEATURES INCLUDE:
THREE PRIVATE PATIOS, (OFF THE LIVING ROOM, DINING ROOM, AND MASTER BEDROOM).
UPGRADED WINDOWS (VALUED AT $5000)
RING DOORBELL
FRENCH DRAINS
WALK-IN CLOSET AND DOUBLE VANITY IN THE MASTER BEDROOM AND BATH
CEILING FANS
WOOD LOOK PORCELAIN TILE
OUTDOOR STORAGE SHED
AND A BEAUTIFULLY LANDSCAPED YARD
THIS HOME IS MOVE IN READY WITH THOUGHTFUL UPGRADES THROUGHOUT OFFERING BOTH COMFORT AND STYLE!
Contact an agent
Home facts
- Year built:1983
- Listing ID #:1196744
- Added:61 day(s) ago
- Updated:December 18, 2025 at 08:25 AM
Rooms and interior
- Bedrooms:3
- Total bathrooms:2
- Full bathrooms:2
- Living area:2,199 sq. ft.
Heating and cooling
- Cooling:Central Electric
- Heating:Central Gas
Structure and exterior
- Roof:Composition
- Year built:1983
- Building area:2,199 sq. ft.
- Lot area:0.24 Acres
Schools
- High school:Westmoore HS
- Middle school:West JHS
- Elementary school:Sky Ranch ES
Finances and disclosures
- Price:$273,000
- Price per sq. ft.:$124.15
New listings near 729 SW 101st Street
- New
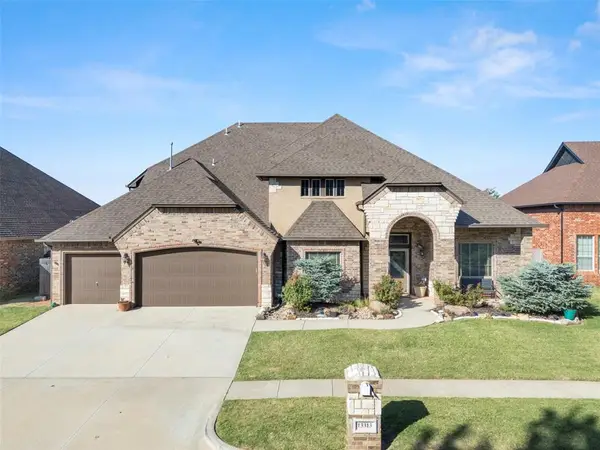 $480,000Active5 beds 3 baths3,644 sq. ft.
$480,000Active5 beds 3 baths3,644 sq. ft.13313 Ambleside Drive, Yukon, OK 73099
MLS# 1206301Listed by: LIME REALTY - New
 $250,000Active3 beds 2 baths1,809 sq. ft.
$250,000Active3 beds 2 baths1,809 sq. ft.4001 Tori Place, Yukon, OK 73099
MLS# 1206554Listed by: THE AGENCY - New
 $220,000Active3 beds 2 baths1,462 sq. ft.
$220,000Active3 beds 2 baths1,462 sq. ft.Address Withheld By Seller, Yukon, OK 73099
MLS# 1206378Listed by: BLOCK ONE REAL ESTATE  $2,346,500Pending4 beds 5 baths4,756 sq. ft.
$2,346,500Pending4 beds 5 baths4,756 sq. ft.2525 Pembroke Terrace, Oklahoma City, OK 73116
MLS# 1205179Listed by: SAGE SOTHEBY'S REALTY- New
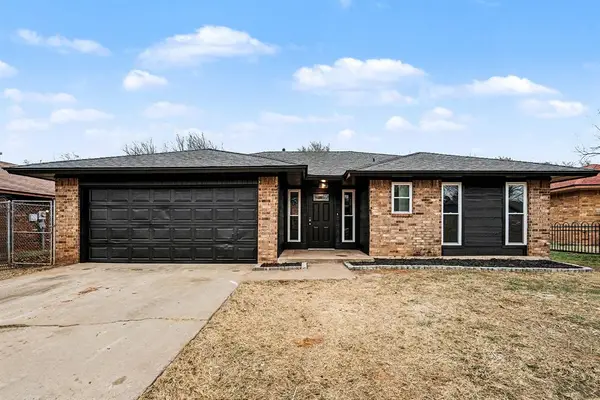 $175,000Active3 beds 2 baths1,052 sq. ft.
$175,000Active3 beds 2 baths1,052 sq. ft.5104 Gaines Street, Oklahoma City, OK 73135
MLS# 1205863Listed by: HOMESTEAD + CO - New
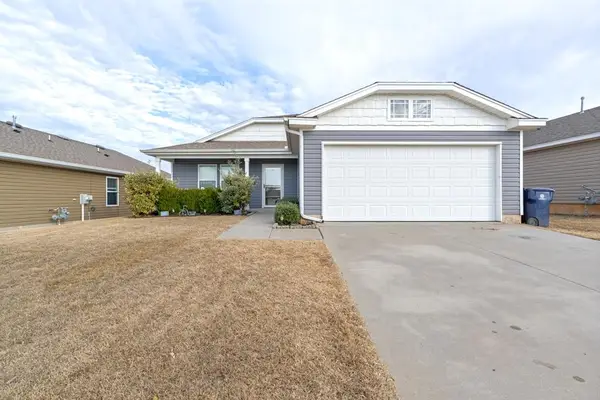 $249,500Active3 beds 2 baths1,439 sq. ft.
$249,500Active3 beds 2 baths1,439 sq. ft.15112 Coldsun Drive, Oklahoma City, OK 73170
MLS# 1206411Listed by: KELLER WILLIAMS REALTY ELITE - New
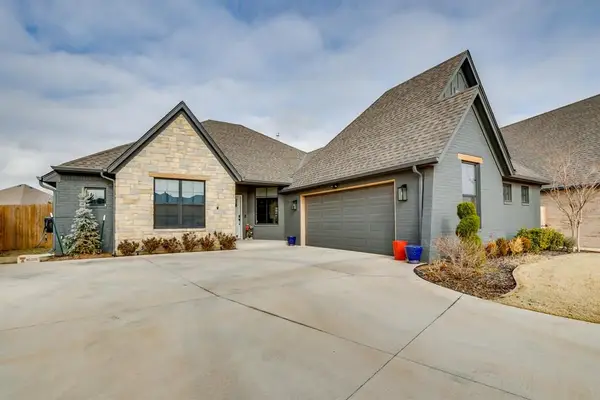 $420,000Active3 beds 2 baths2,085 sq. ft.
$420,000Active3 beds 2 baths2,085 sq. ft.6617 NW 147th Street, Oklahoma City, OK 73142
MLS# 1206509Listed by: BRIX REALTY - New
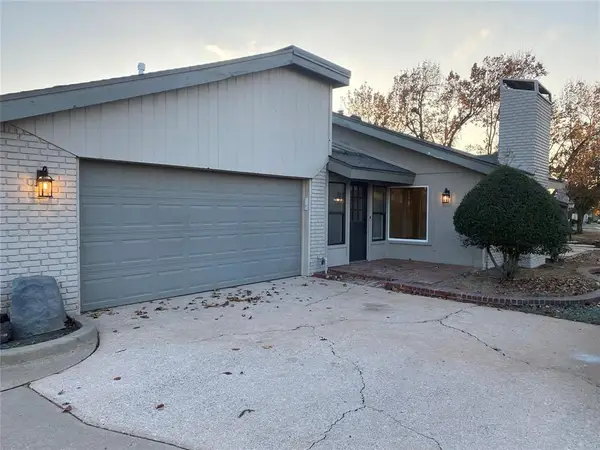 $182,500Active2 beds 2 baths1,213 sq. ft.
$182,500Active2 beds 2 baths1,213 sq. ft.10124 Hefner Village Terrace, Oklahoma City, OK 73162
MLS# 1206172Listed by: PURPOSEFUL PROPERTY MANAGEMENT - New
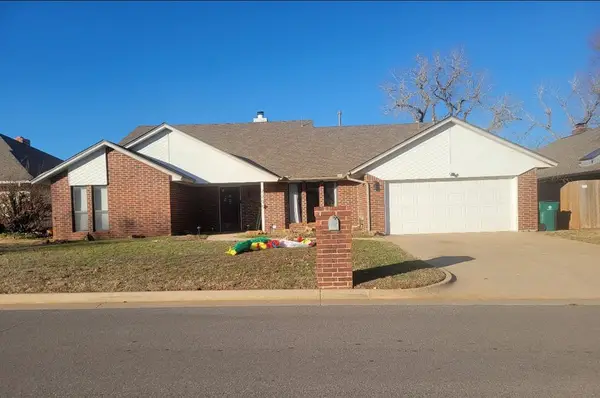 $249,900Active4 beds 3 baths2,485 sq. ft.
$249,900Active4 beds 3 baths2,485 sq. ft.7205 NW 120th Street, Oklahoma City, OK 73162
MLS# 1206252Listed by: ASN REALTY GROUP LLC - New
 $264,000Active3 beds 2 baths1,503 sq. ft.
$264,000Active3 beds 2 baths1,503 sq. ft.2232 NW 194th Street, Edmond, OK 73012
MLS# 1206418Listed by: METRO FIRST REALTY
