7413 NW 150th Street, Oklahoma City, OK 73142
Local realty services provided by:Better Homes and Gardens Real Estate The Platinum Collective
Listed by: dana c kelley, vicki langford
Office: dc kelley realty
MLS#:1196433
Source:OK_OKC
Price summary
- Price:$1,299,000
- Price per sq. ft.:$212.74
About this home
This stunning two-story residence exemplifies luxury and sophistication, offering an impressive 6 bedrooms and 4 and 1/2 bathrooms across a meticulously designed floor plan. Situated on a generous 5+acre lot MOL, this estate provides the perfect blend of elegant entertaining spaces and private family retreats. The home's interior showcases high-end finishes throughout, with spacious living areas flooded with natural light. The gourmet kitchen features premium appliances, custom cabinetry, and expansive countertops, ideal for both casual family meals and upscale entertaining. The living room features a floor to ceiling stone fireplace and hard wood floors. The primary suite serves as a true sanctuary, complete with a spa-inspired bathroom which includes a cedar sauna and generous closet space. Each of the additional five bedrooms offers ample room and comfort, while the thoughtfully placed bathrooms ensure convenience for family and guests alike. The home's layout provides both communal gathering spaces and quiet corners for privacy and relaxation.
The outdoor amenities truly set this property apart. The resort-style inground pool becomes the centerpiece of the backyard oasis, perfect for summer entertaining or a peaceful morning swim. Adjacent to the pool area, a private spa offers the ultimate in relaxation and wellness, allowing you to unwind in the comfort of your own home. This beautiful home had a new roof in 2025 with Class 4 shingles and copper colored gutters added that elegant touch we all want. This exceptional property delivers a lifestyle of comfort, luxury, and entertainment possibilities—a rare opportunity to own a home that checks every box for sophisticated living in the Deer Creek School district.
Contact an agent
Home facts
- Year built:1979
- Listing ID #:1196433
- Added:89 day(s) ago
- Updated:January 16, 2026 at 03:29 PM
Rooms and interior
- Bedrooms:6
- Total bathrooms:5
- Full bathrooms:4
- Half bathrooms:1
- Living area:6,106 sq. ft.
Heating and cooling
- Cooling:Central Electric
- Heating:Heat Pump
Structure and exterior
- Roof:Heavy Comp
- Year built:1979
- Building area:6,106 sq. ft.
- Lot area:5.52 Acres
Schools
- High school:Deer Creek HS
- Middle school:Deer Creek Intermediate School
- Elementary school:Deer Creek ES
Utilities
- Water:Public
- Sewer:Septic Tank
Finances and disclosures
- Price:$1,299,000
- Price per sq. ft.:$212.74
New listings near 7413 NW 150th Street
- New
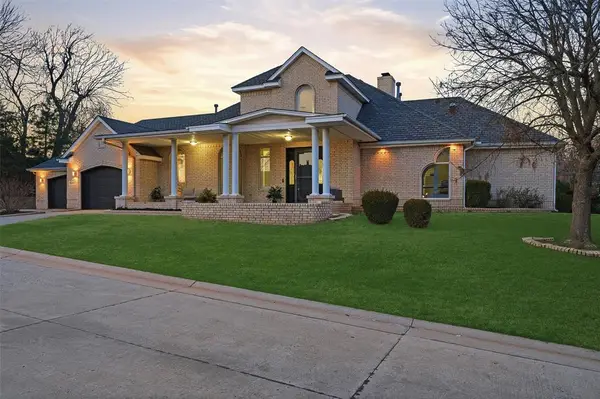 $550,000Active3 beds 3 baths3,621 sq. ft.
$550,000Active3 beds 3 baths3,621 sq. ft.4505 Blackberry Run, Oklahoma City, OK 73112
MLS# 1209468Listed by: RE/MAX PREFERRED - New
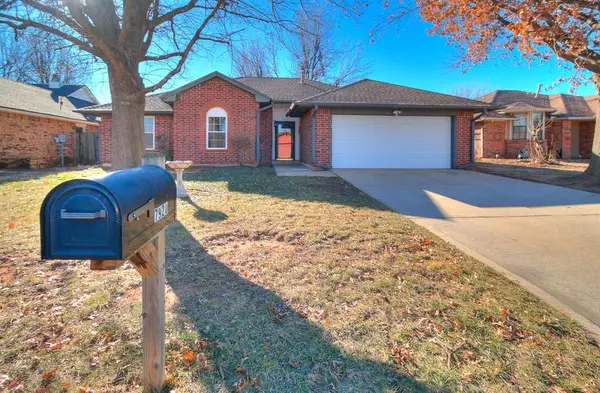 $225,000Active3 beds 2 baths1,509 sq. ft.
$225,000Active3 beds 2 baths1,509 sq. ft.7920 NW 82nd Street, Oklahoma City, OK 73132
MLS# 1210111Listed by: SALT REAL ESTATE INC - New
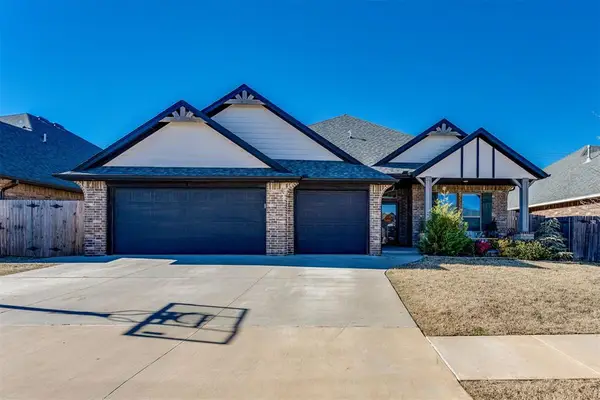 $385,000Active4 beds 4 baths2,158 sq. ft.
$385,000Active4 beds 4 baths2,158 sq. ft.16705 Prado Drive, Oklahoma City, OK 73170
MLS# 1210208Listed by: HEATHER & COMPANY REALTY GROUP - New
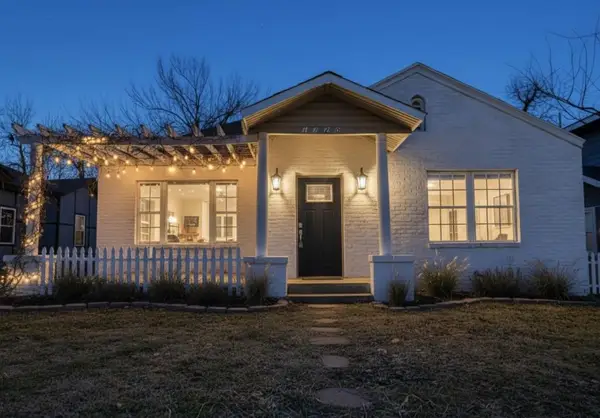 $269,900Active4 beds 2 baths1,671 sq. ft.
$269,900Active4 beds 2 baths1,671 sq. ft.1720 NW 34th Street, Oklahoma City, OK 73118
MLS# 1210257Listed by: FLYNN REALTY - New
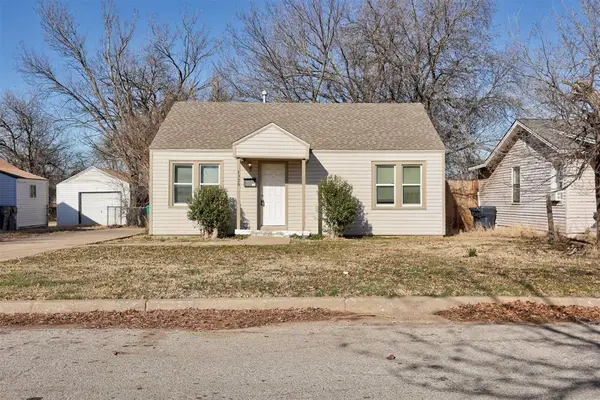 $135,000Active2 beds 1 baths982 sq. ft.
$135,000Active2 beds 1 baths982 sq. ft.1329 NW 95th Street, Oklahoma City, OK 73114
MLS# 1210264Listed by: KELLER WILLIAMS REALTY ELITE - New
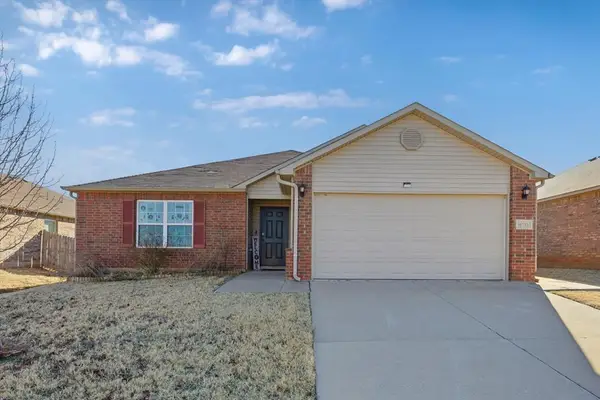 $205,000Active3 beds 2 baths1,467 sq. ft.
$205,000Active3 beds 2 baths1,467 sq. ft.11712 NW 130th Street, Piedmont, OK 73078
MLS# 1210267Listed by: KELLER WILLIAMS CENTRAL OK ED - New
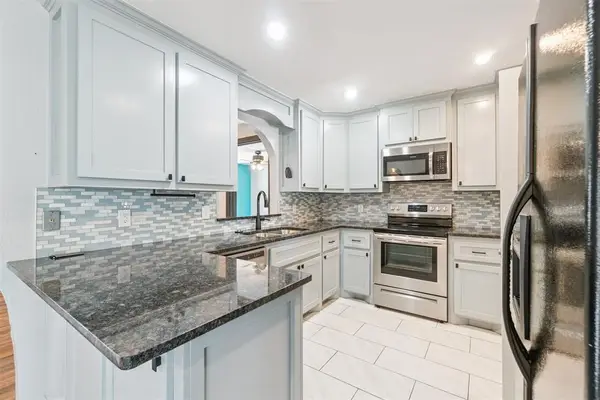 $265,000Active3 beds 2 baths1,434 sq. ft.
$265,000Active3 beds 2 baths1,434 sq. ft.Address Withheld By Seller, Edmond, OK 73013
MLS# 1207749Listed by: METRO FIRST REALTY OF EDMOND - New
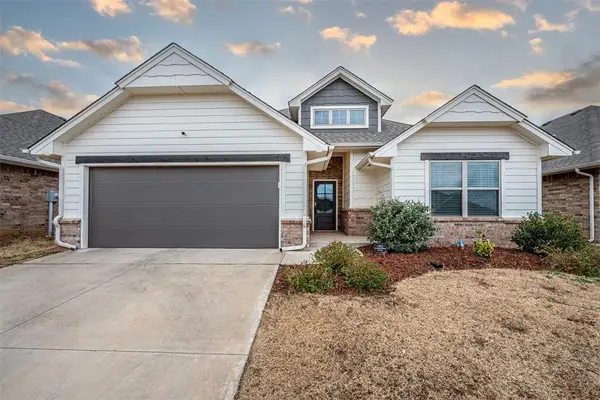 $324,500Active3 beds 2 baths1,750 sq. ft.
$324,500Active3 beds 2 baths1,750 sq. ft.9124 NW 124th Street, Yukon, OK 73099
MLS# 1209118Listed by: PARTNERS REAL ESTATE LLC - New
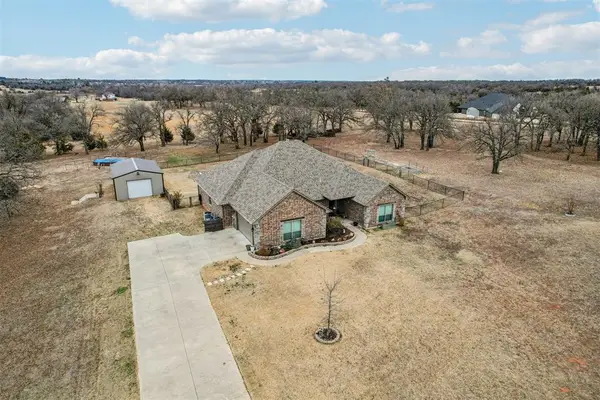 $515,000Active4 beds 2 baths2,324 sq. ft.
$515,000Active4 beds 2 baths2,324 sq. ft.20301 SE 119th Street, McLoud, OK 74851
MLS# 1209818Listed by: KW SUMMIT - Open Sun, 1 to 3pmNew
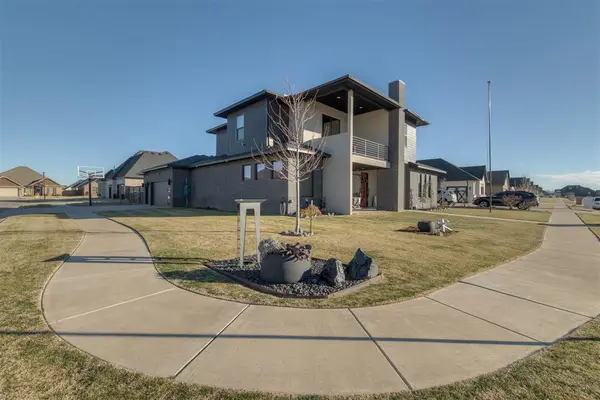 $505,000Active4 beds 4 baths2,764 sq. ft.
$505,000Active4 beds 4 baths2,764 sq. ft.9309 NW 83rd Street, Yukon, OK 73099
MLS# 1209834Listed by: RE/MAX PREFERRED
