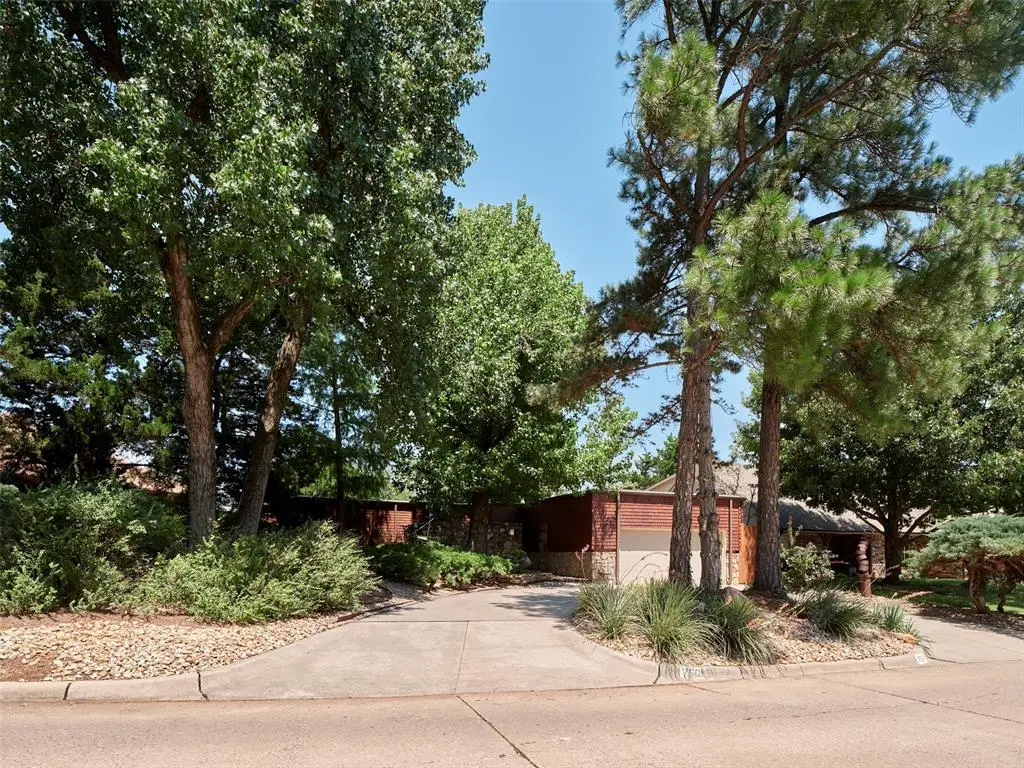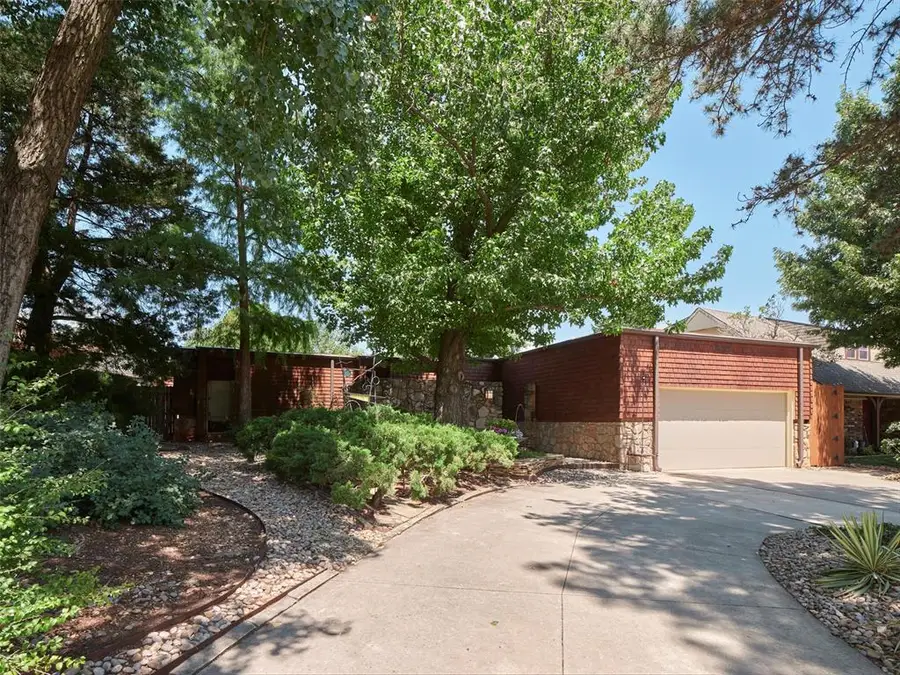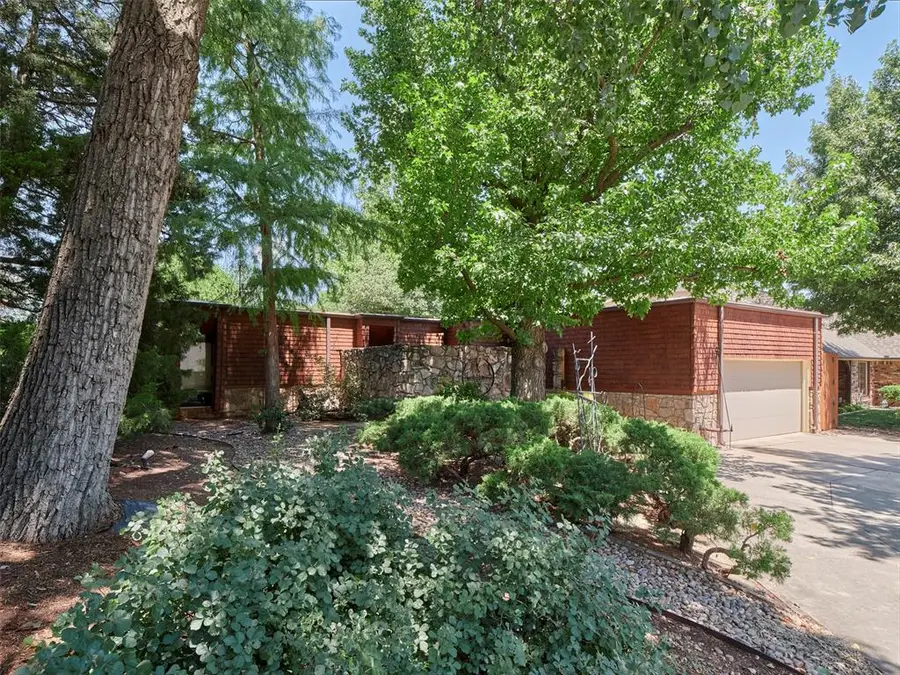7501 Brookside Drive, Oklahoma City, OK 73132
Local realty services provided by:Better Homes and Gardens Real Estate The Platinum Collective



Listed by:chris george
Office:chinowth & cohen
MLS#:1180006
Source:OK_OKC
7501 Brookside Drive,Oklahoma City, OK 73132
$275,000
- 3 Beds
- 2 Baths
- 2,068 sq. ft.
- Single family
- Pending
Price summary
- Price:$275,000
- Price per sq. ft.:$132.98
About this home
Step into a rare fusion of mid-century charm and modern elegance in this architectural masterpiece. With its stone-clad exterior and stained wood shake shingles, the home makes a bold statement from the very first glance. A welcoming courtyard sets the stage, leading you into a terrazzo-tiled entry and a light-filled atrium that brings nature inside with a living tree and lush plantings—an indoor sanctuary like no other. Floor-to-ceiling windows flood the interior with natural light and frame tranquil views throughout. The sunken living room invites both conversation and quiet evenings, centered around a dramatic stone fireplace and overlooking the peaceful courtyard. Ideal for both intimate gatherings and grand entertaining, the open living and dining areas flow effortlessly into a thoughtfully updated kitchen featuring stainless steel appliances, a breakfast bar, and a convenient built-in office nook. The primary suite is a serene retreat, complete with a mirrored wall of closets, remote-controlled blackout shades, and private courtyard views. Its en suite bath is a vision of luxury with dual stone vessel sinks, a sit-down vanity, and separate shower and toilet areas—all with a calming view of the landscaped courtyard. Two additional bedrooms share a stylish full bath, while a dedicated laundry area sits just off the kitchen leading to the garage. Outdoors, the rear courtyard is a showpiece of its own, with a raised flower bed perfect for artistic displays—be sure to inquire about which sculptures are available. This is more than a home; it’s a carefully curated experience of style, serenity, and sophistication.
Contact an agent
Home facts
- Year built:1971
- Listing Id #:1180006
- Added:33 day(s) ago
- Updated:August 08, 2025 at 07:27 AM
Rooms and interior
- Bedrooms:3
- Total bathrooms:2
- Full bathrooms:2
- Living area:2,068 sq. ft.
Heating and cooling
- Cooling:Central Electric
- Heating:Central Gas
Structure and exterior
- Year built:1971
- Building area:2,068 sq. ft.
- Lot area:0.23 Acres
Schools
- High school:Putnam City HS
- Middle school:James L. Capps MS
- Elementary school:Rollingwood ES
Utilities
- Water:Public
Finances and disclosures
- Price:$275,000
- Price per sq. ft.:$132.98
New listings near 7501 Brookside Drive
- New
 $289,900Active3 beds 2 baths2,135 sq. ft.
$289,900Active3 beds 2 baths2,135 sq. ft.1312 SW 112th Place, Oklahoma City, OK 73170
MLS# 1184069Listed by: CENTURY 21 JUDGE FITE COMPANY - New
 $325,000Active3 beds 2 baths1,550 sq. ft.
$325,000Active3 beds 2 baths1,550 sq. ft.9304 NW 89th Street, Yukon, OK 73099
MLS# 1185285Listed by: EXP REALTY, LLC - New
 $230,000Active3 beds 2 baths1,509 sq. ft.
$230,000Active3 beds 2 baths1,509 sq. ft.7920 NW 82nd Street, Oklahoma City, OK 73132
MLS# 1185597Listed by: SALT REAL ESTATE INC - New
 $1,200,000Active0.93 Acres
$1,200,000Active0.93 Acres1004 NW 79th Street, Oklahoma City, OK 73114
MLS# 1185863Listed by: BLACKSTONE COMMERCIAL PROP ADV - Open Fri, 10am to 7pmNew
 $769,900Active4 beds 3 baths3,381 sq. ft.
$769,900Active4 beds 3 baths3,381 sq. ft.12804 Chateaux Road, Oklahoma City, OK 73142
MLS# 1185867Listed by: METRO FIRST REALTY PROS - New
 $488,840Active5 beds 3 baths2,520 sq. ft.
$488,840Active5 beds 3 baths2,520 sq. ft.9317 NW 115th Terrace, Yukon, OK 73099
MLS# 1185881Listed by: PREMIUM PROP, LLC - New
 $239,000Active3 beds 2 baths1,848 sq. ft.
$239,000Active3 beds 2 baths1,848 sq. ft.10216 Eastlake Drive, Oklahoma City, OK 73162
MLS# 1185169Listed by: CLEATON & ASSOC, INC - Open Sun, 2 to 4pmNew
 $399,900Active3 beds 4 baths2,690 sq. ft.
$399,900Active3 beds 4 baths2,690 sq. ft.9641 Nawassa Drive, Oklahoma City, OK 73130
MLS# 1185625Listed by: CHAMBERLAIN REALTY LLC - New
 $199,900Active1.86 Acres
$199,900Active1.86 Acres11925 SE 74th Street, Oklahoma City, OK 73150
MLS# 1185635Listed by: REAL BROKER LLC - New
 $499,000Active3 beds 3 baths2,838 sq. ft.
$499,000Active3 beds 3 baths2,838 sq. ft.9213 NW 85th Street, Yukon, OK 73099
MLS# 1185662Listed by: SAGE SOTHEBY'S REALTY
