7521 S Ross Avenue, Oklahoma City, OK 73159
Local realty services provided by:Better Homes and Gardens Real Estate Paramount
Listed by: delton yoder
Office: brick and beam realty
MLS#:1200352
Source:OK_OKC
7521 S Ross Avenue,Oklahoma City, OK 73159
$199,000
- 4 Beds
- 2 Baths
- 1,348 sq. ft.
- Single family
- Active
Price summary
- Price:$199,000
- Price per sq. ft.:$147.63
About this home
Welcome to 7521 S Ross Ave in Oklahoma City, a beautifully updated property that perfectly combines comfort, modern design, and investment potential. With 3 bedrooms plus a flexible 4th bedroom or office and 1,348 sq ft of thoughtfully refreshed living space, this home is ready for both homeowners and investors.
Enjoy a brand-new HVAC system with condenser unit installed July 2025 for year-round efficiency and peace of mind. Fresh interior paint, new bathroom vanities and toilets, upgraded granite countertops, and modern fixtures elevate every space. New concrete pads on both front and back porches enhance curb appeal, while a 6-ft privacy fence surrounds the spacious backyard—perfect for pets, gatherings, or future additions like a deck, hot tub, or fire pit.
This property operates as a successful, fully functioning Airbnb with consistent income and excellent reviews. It’s been meticulously maintained and is turnkey ready—furnishings are negotiable, allowing you to continue earning from day one or enjoy it as a fully furnished personal residence.
While officially listed as a 3-bedroom, the home includes a versatile 4th room perfect for an office, nursery, or extra sleeping space—ideal for modern living needs.
Situated in a quiet neighborhood near I-240 and I-44, this home offers quick access to shopping, dining, and major employers. You’ll love being just minutes from downtown OKC, Will Rogers Airport, major hospitals, and local parks, enjoying suburban comfort with unbeatable convenience.
Schedule your showing today and experience this turnkey, income-producing property in one of Oklahoma City’s most accessible areas!
Contact an agent
Home facts
- Year built:1966
- Listing ID #:1200352
- Added:42 day(s) ago
- Updated:December 18, 2025 at 01:34 PM
Rooms and interior
- Bedrooms:4
- Total bathrooms:2
- Full bathrooms:1
- Half bathrooms:1
- Living area:1,348 sq. ft.
Heating and cooling
- Cooling:Central Electric
- Heating:Central Gas
Structure and exterior
- Roof:Composition
- Year built:1966
- Building area:1,348 sq. ft.
- Lot area:0.19 Acres
Schools
- High school:Western Heights HS
- Middle school:Western Heights MS
- Elementary school:John Glenn ES
Utilities
- Water:Public
Finances and disclosures
- Price:$199,000
- Price per sq. ft.:$147.63
New listings near 7521 S Ross Avenue
- New
 $465,000Active5 beds 3 baths2,574 sq. ft.
$465,000Active5 beds 3 baths2,574 sq. ft.9125 NW 118th Street, Yukon, OK 73099
MLS# 1206568Listed by: EPIQUE REALTY - New
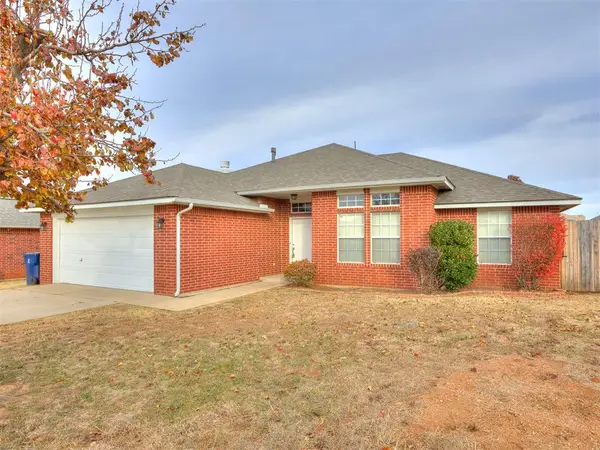 $225,000Active3 beds 2 baths1,712 sq. ft.
$225,000Active3 beds 2 baths1,712 sq. ft.5109 SE 81st Street, Oklahoma City, OK 73135
MLS# 1206592Listed by: MK PARTNERS INC - New
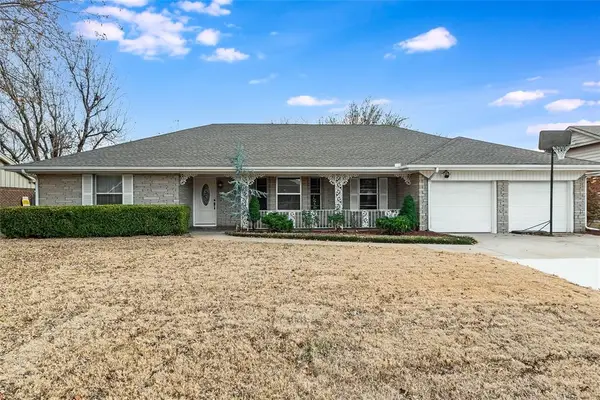 $349,000Active3 beds 2 baths2,112 sq. ft.
$349,000Active3 beds 2 baths2,112 sq. ft.3520 NW 42nd Street, Oklahoma City, OK 73112
MLS# 1205951Listed by: EPIQUE REALTY - New
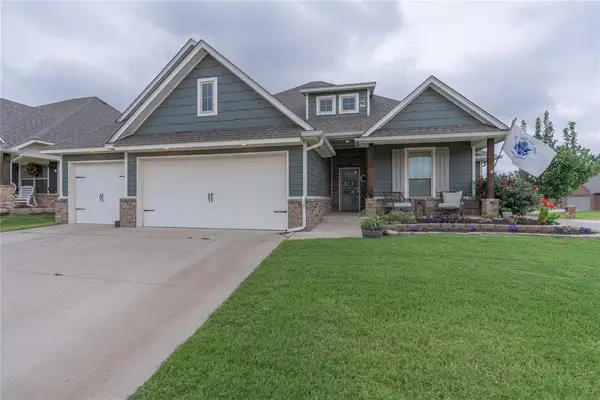 $369,999Active4 beds 3 baths2,300 sq. ft.
$369,999Active4 beds 3 baths2,300 sq. ft.701 Cassandra Lane, Yukon, OK 73099
MLS# 1206536Listed by: LRE REALTY LLC - New
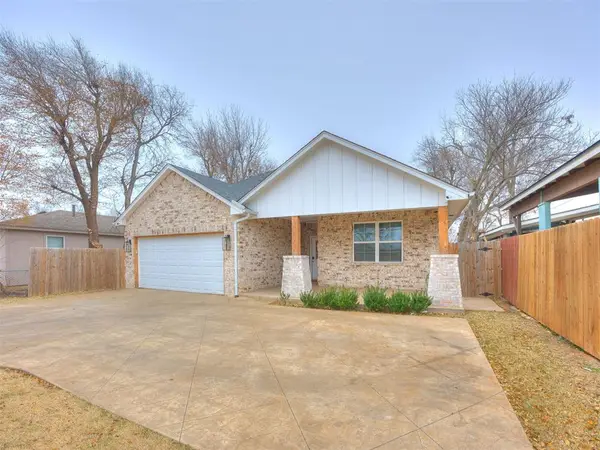 $289,000Active3 beds 2 baths1,645 sq. ft.
$289,000Active3 beds 2 baths1,645 sq. ft.4404 S Agnew Avenue, Oklahoma City, OK 73119
MLS# 1205668Listed by: HEATHER & COMPANY REALTY GROUP - New
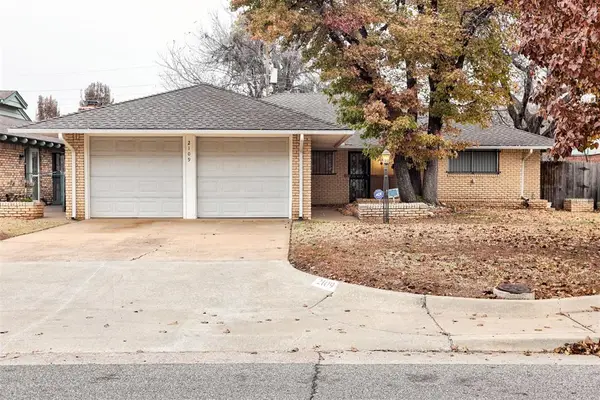 $240,000Active3 beds 2 baths1,574 sq. ft.
$240,000Active3 beds 2 baths1,574 sq. ft.2109 NW 43rd Street, Oklahoma City, OK 73112
MLS# 1206533Listed by: ADAMS FAMILY REAL ESTATE LLC - New
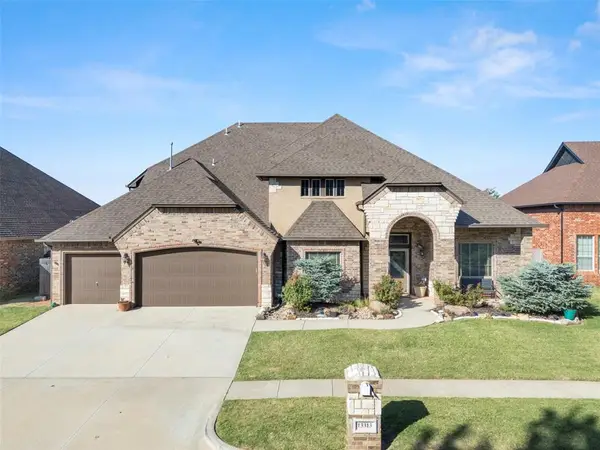 $480,000Active5 beds 3 baths3,644 sq. ft.
$480,000Active5 beds 3 baths3,644 sq. ft.13313 Ambleside Drive, Yukon, OK 73099
MLS# 1206301Listed by: LIME REALTY - New
 $250,000Active3 beds 2 baths1,809 sq. ft.
$250,000Active3 beds 2 baths1,809 sq. ft.4001 Tori Place, Yukon, OK 73099
MLS# 1206554Listed by: THE AGENCY - New
 $220,000Active3 beds 2 baths1,462 sq. ft.
$220,000Active3 beds 2 baths1,462 sq. ft.Address Withheld By Seller, Yukon, OK 73099
MLS# 1206378Listed by: BLOCK ONE REAL ESTATE  $2,346,500Pending4 beds 5 baths4,756 sq. ft.
$2,346,500Pending4 beds 5 baths4,756 sq. ft.2525 Pembroke Terrace, Oklahoma City, OK 73116
MLS# 1205179Listed by: SAGE SOTHEBY'S REALTY
