- BHGRE®
- Oklahoma
- Oklahoma City
- 7536 NW 115th Street
7536 NW 115th Street, Oklahoma City, OK 73162
Local realty services provided by:Better Homes and Gardens Real Estate The Platinum Collective
Listed by: kathy parker
Office: exp realty, llc.
MLS#:1187410
Source:OK_OKC
Price summary
- Price:$199,999
- Price per sq. ft.:$172.41
About this home
This cute home has 3 Beds, 2 Baths, 2 Car Garage and has been previously renovated. The dreamy kitchen has newer quartz countertops, newer backsplash, newer sink & fixture, breakfast bar, tons of cabinet storage, Gas Stove, and window over the sink! Updates and quartz were installed 2 years ago. The Living Room is has vaulted ceilings with a wood beam, gas brick fireplace, ceiling fan & laminate wood flooring. Brand new Roof + Gutters installed in 2024. HW Tank and HVAC replaced in 2019. Newer shed in the backyard too! Two car garage has attic storage. The Backyard includes a covered patio area with lattice walls, an oversized in-ground storm shelter, 8 x 12 shop/storage building, newer fence with metal posts. Hot Tub will remain "as is." Washer and Dryer and Refrigerator will stay with acceptable terms and purchase price ( as is)
Buyer to verify square footage and taxes.
Back on the Market due to Financing. Chase Mortgage is offering 3% down payment for Conventional financing with restrictions.
Contact an agent
Home facts
- Year built:1984
- Listing ID #:1187410
- Added:153 day(s) ago
- Updated:January 31, 2026 at 02:09 AM
Rooms and interior
- Bedrooms:3
- Total bathrooms:2
- Full bathrooms:2
- Living area:1,160 sq. ft.
Heating and cooling
- Cooling:Central Electric
- Heating:Central Gas
Structure and exterior
- Roof:Composition
- Year built:1984
- Building area:1,160 sq. ft.
- Lot area:0.15 Acres
Schools
- High school:Putnam City North HS
- Middle school:Hefner MS
- Elementary school:Ralph Downs ES
Utilities
- Water:Public
Finances and disclosures
- Price:$199,999
- Price per sq. ft.:$172.41
New listings near 7536 NW 115th Street
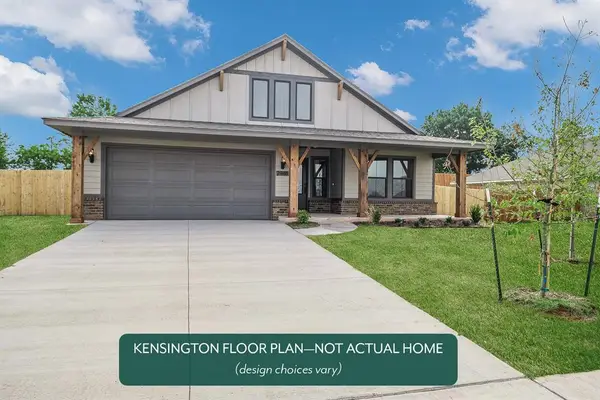 $349,877Active4 beds 2 baths1,989 sq. ft.
$349,877Active4 beds 2 baths1,989 sq. ft.1321 SW 157th Street, Moore, OK 73170
MLS# 1200223Listed by: PRINCIPAL DEVELOPMENT LLC- New
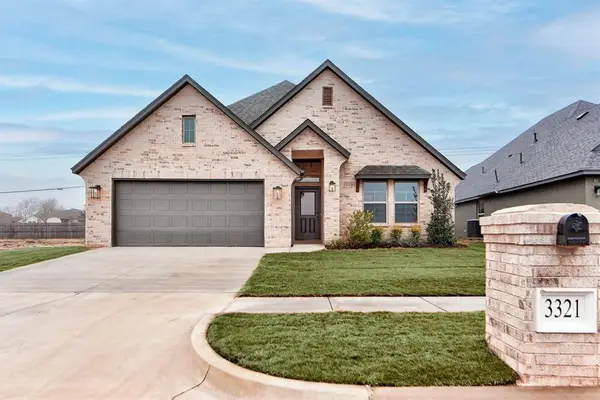 $399,900Active4 beds 3 baths2,126 sq. ft.
$399,900Active4 beds 3 baths2,126 sq. ft.3321 Slate River Drive, Yukon, OK 73099
MLS# 1211959Listed by: SHERRY L BALDWIN - New
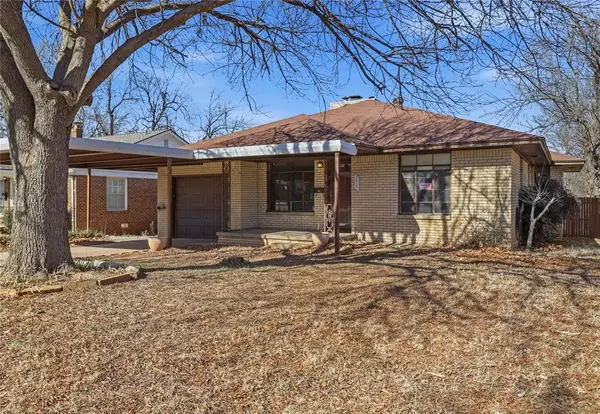 $150,000Active2 beds 1 baths1,120 sq. ft.
$150,000Active2 beds 1 baths1,120 sq. ft.2517 NW 34th Street, Oklahoma City, OK 73112
MLS# 1212217Listed by: CHINOWTH & COHEN - New
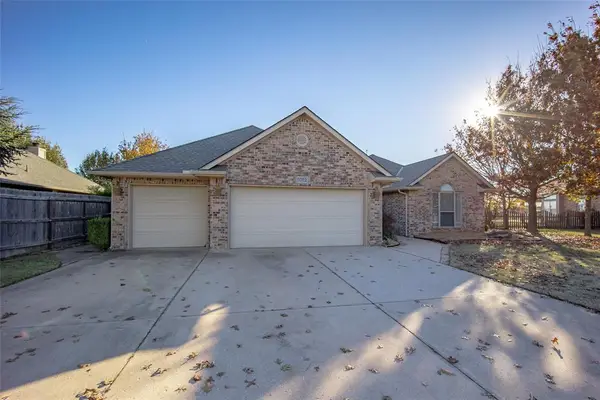 $318,000Active4 beds 2 baths2,066 sq. ft.
$318,000Active4 beds 2 baths2,066 sq. ft.8012 NW 67th Place, Oklahoma City, OK 73132
MLS# 1212256Listed by: COPPER CREEK REAL ESTATE - New
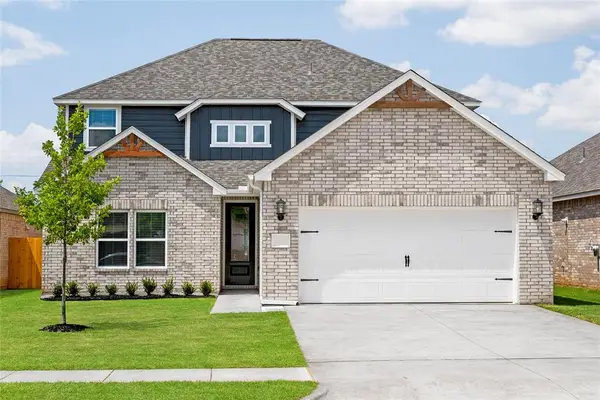 $370,900Active4 beds 3 baths2,213 sq. ft.
$370,900Active4 beds 3 baths2,213 sq. ft.3100 Adelyn Terrace, Yukon, OK 73099
MLS# 1212226Listed by: LGI REALTY - OKLAHOMA, LLC - New
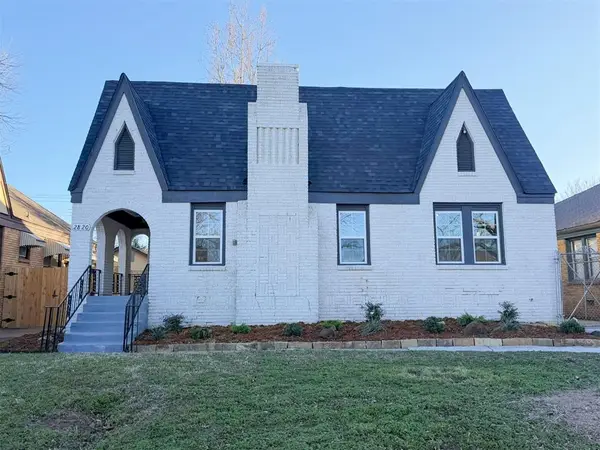 $309,000Active3 beds 2 baths1,548 sq. ft.
$309,000Active3 beds 2 baths1,548 sq. ft.2820 NW 22nd Street, Oklahoma City, OK 73107
MLS# 1210687Listed by: RE/MAX PROS - Open Sun, 2 to 4pmNew
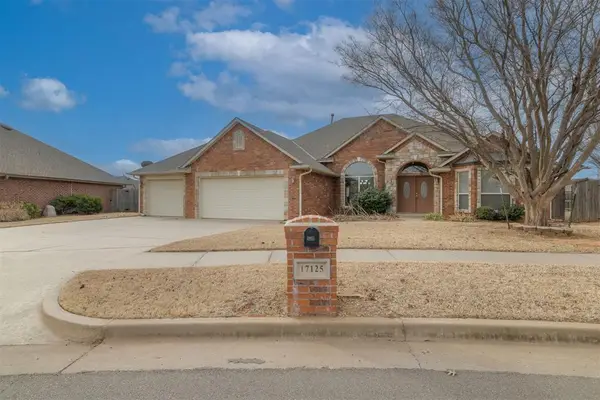 $382,900Active3 beds 2 baths2,476 sq. ft.
$382,900Active3 beds 2 baths2,476 sq. ft.17125 Platinum Lane, Edmond, OK 73012
MLS# 1211213Listed by: COVINGTON COMPANY - New
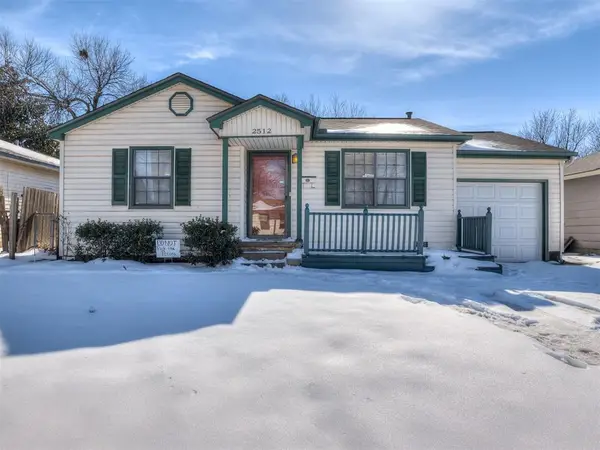 $145,000Active3 beds 2 baths1,352 sq. ft.
$145,000Active3 beds 2 baths1,352 sq. ft.2512 SW 45th Street, Oklahoma City, OK 73119
MLS# 1211510Listed by: COMMUNITY REAL ESTATE - New
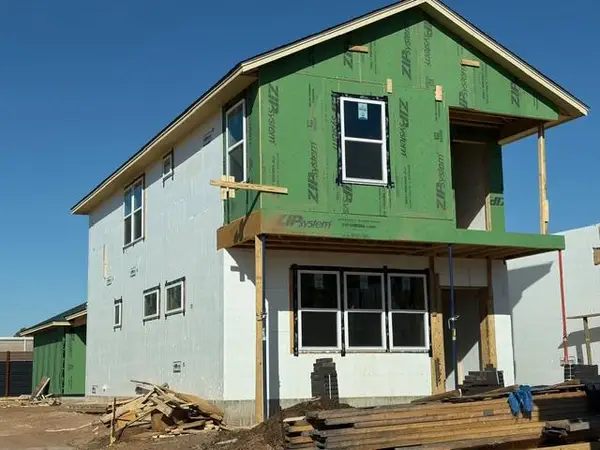 $230,000Active3 beds 3 baths1,600 sq. ft.
$230,000Active3 beds 3 baths1,600 sq. ft.124 NE Village Bend, Oklahoma City, OK 73105
MLS# 1211950Listed by: KELLER WILLIAMS REALTY ELITE - New
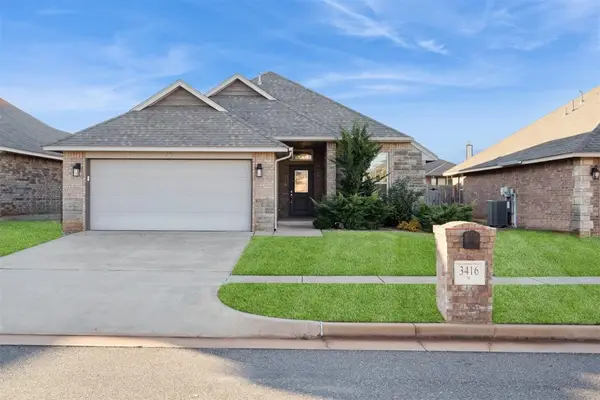 $284,000Active3 beds 2 baths1,523 sq. ft.
$284,000Active3 beds 2 baths1,523 sq. ft.3416 NW 160th Street, Edmond, OK 73013
MLS# 1212207Listed by: KELLER WILLIAMS CENTRAL OK ED

