7536 NW 132nd Street, Oklahoma City, OK 73142
Local realty services provided by:Better Homes and Gardens Real Estate Paramount
Listed by: keri gray, julie hoff
Office: kg realty llc.
MLS#:1200424
Source:OK_OKC
7536 NW 132nd Street,Oklahoma City, OK 73142
$350,000
- 3 Beds
- 2 Baths
- 2,869 sq. ft.
- Single family
- Active
Price summary
- Price:$350,000
- Price per sq. ft.:$121.99
About this home
Beautifully remodeled home in the gated community of Braden Park! Located in the desirable Deer Creek School District, this spacious home offers 3 bedrooms, 2 bathrooms, an office, a bonus room, and a 2-car garage—perfect for today’s busy family. The open floor plan creates a warm and inviting atmosphere, ideal for family gatherings and entertaining. You’ll love the two cozy fireplaces—one in the living area and another in the dining space. The updated kitchen features granite countertops, stainless steel appliances, glass subway tile backsplash, under-cabinet lighting, and two breakfast areas, making it the heart of the home. Wood floors extend through the living area, office, hallway, and the oversized primary suite, which includes a large walk-in closet and double vanities. The bonus room offers flexible space that could be used as a playroom, craft area, or home gym. Step outside to a large backyard with a storage shed and a beautiful pergola with built-in bench seating—a great spot for family barbecues or relaxing evenings outdoors. Braden Park residents enjoy wonderful community amenities, including a pool, tennis courts, and playground. Tucked away at the end of a quiet cul-de-sac, this home offers both comfort and privacy in a friendly neighborhood setting.
Contact an agent
Home facts
- Year built:2000
- Listing ID #:1200424
- Added:69 day(s) ago
- Updated:January 16, 2026 at 01:38 PM
Rooms and interior
- Bedrooms:3
- Total bathrooms:2
- Full bathrooms:2
- Living area:2,869 sq. ft.
Heating and cooling
- Cooling:Central Electric
- Heating:Central Gas
Structure and exterior
- Roof:Architecural Shingle
- Year built:2000
- Building area:2,869 sq. ft.
- Lot area:0.26 Acres
Schools
- High school:Deer Creek HS
- Middle school:Deer Creek Intermediate School,Deer Creek MS
- Elementary school:Knight Ridge ES
Utilities
- Water:Public
Finances and disclosures
- Price:$350,000
- Price per sq. ft.:$121.99
New listings near 7536 NW 132nd Street
- New
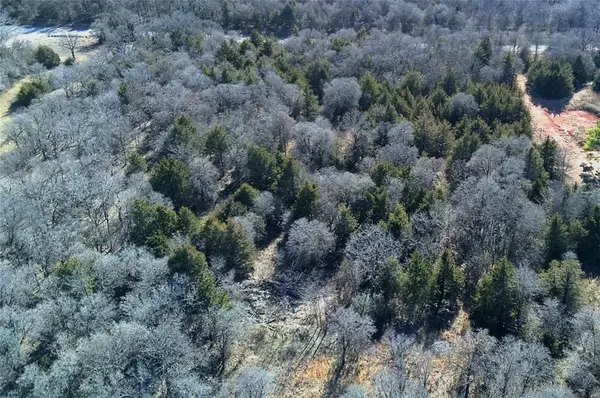 $120,000Active5.31 Acres
$120,000Active5.31 Acres0 179th, Norman, OK 73026
MLS# 1209951Listed by: EVOLVE REALTY AND ASSOCIATES - New
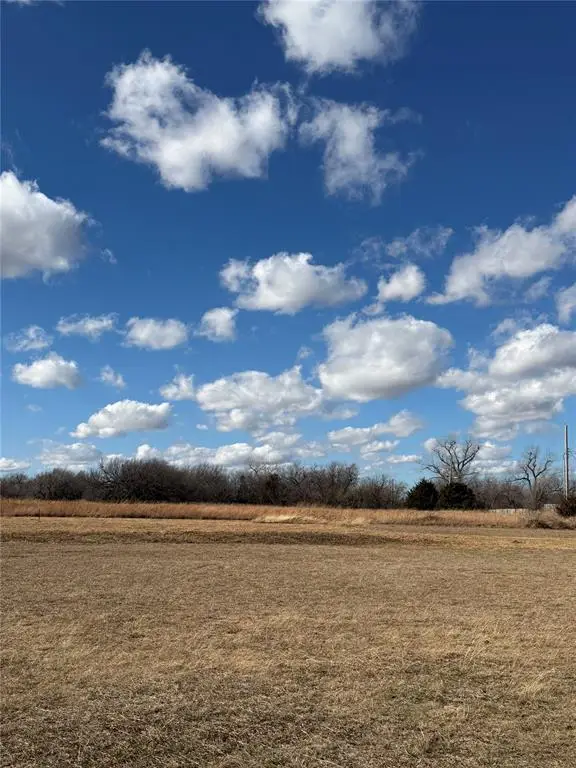 $175,000Active1.52 Acres
$175,000Active1.52 AcresN Garnett Drive, Oklahoma City, OK 73114
MLS# 1210210Listed by: BAILEE & CO. REAL ESTATE - New
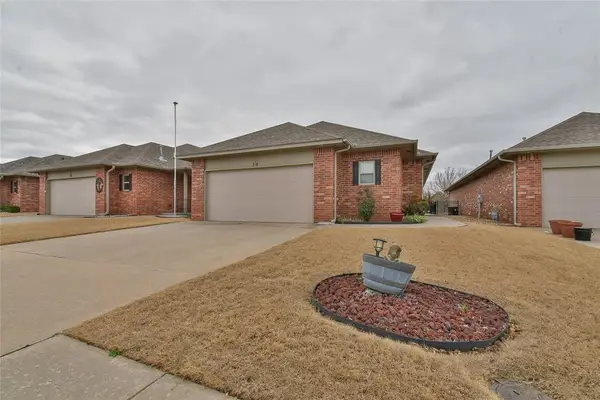 $210,000Active2 beds 2 baths1,321 sq. ft.
$210,000Active2 beds 2 baths1,321 sq. ft.24 SE 88th Street, Oklahoma City, OK 73149
MLS# 1209883Listed by: HAMILWOOD REAL ESTATE - Open Sun, 2 to 4pmNew
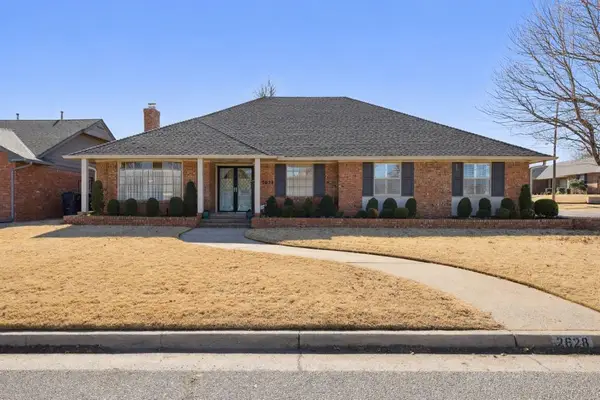 $445,000Active3 beds 2 baths1,995 sq. ft.
$445,000Active3 beds 2 baths1,995 sq. ft.2628 NW 58th Place, Oklahoma City, OK 73112
MLS# 1204267Listed by: METRO FIRST REALTY - New
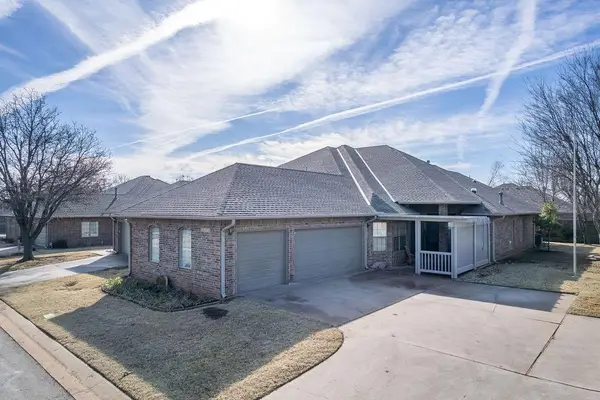 $299,900Active3 beds 2 baths2,211 sq. ft.
$299,900Active3 beds 2 baths2,211 sq. ft.1920 NW 160th Place, Edmond, OK 73013
MLS# 1210201Listed by: WHITTINGTON REALTY - New
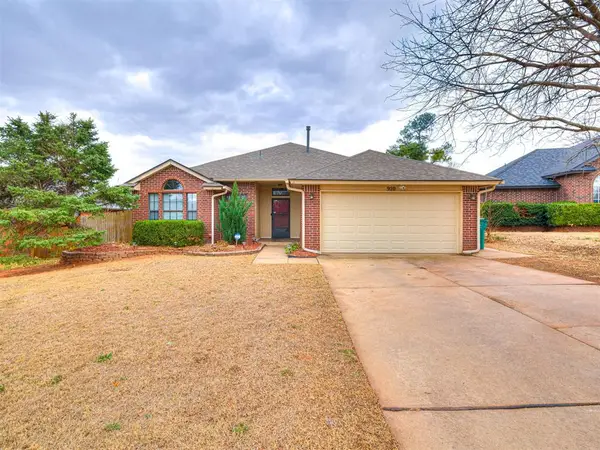 $250,000Active3 beds 2 baths1,635 sq. ft.
$250,000Active3 beds 2 baths1,635 sq. ft.920 NW 171st Place, Edmond, OK 73012
MLS# 1209742Listed by: KELLER WILLIAMS CENTRAL OK ED - New
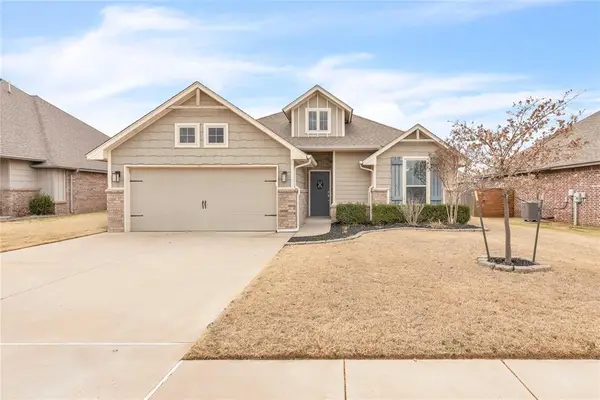 $280,000Active3 beds 2 baths1,576 sq. ft.
$280,000Active3 beds 2 baths1,576 sq. ft.717 Windy Lane, Yukon, OK 73099
MLS# 1210192Listed by: THE AMBASSADOR GROUP REAL ESTA - New
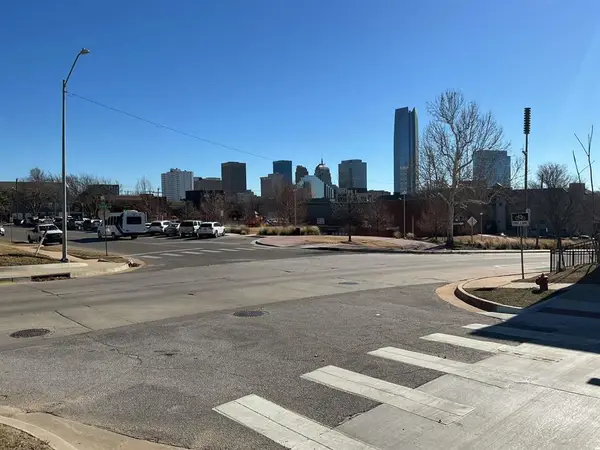 $345,000Active0.16 Acres
$345,000Active0.16 Acres805 NW 8th, Oklahoma City, OK 73106
MLS# 1210197Listed by: TRINITY PROPERTIES - New
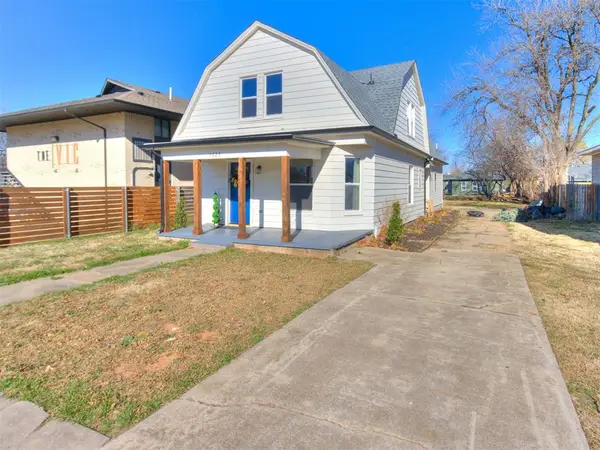 $489,900Active3 beds 3 baths2,266 sq. ft.
$489,900Active3 beds 3 baths2,266 sq. ft.1625 NW 19th Street, Oklahoma City, OK 73106
MLS# 1210052Listed by: MCGRAW REALTORS (BO) - New
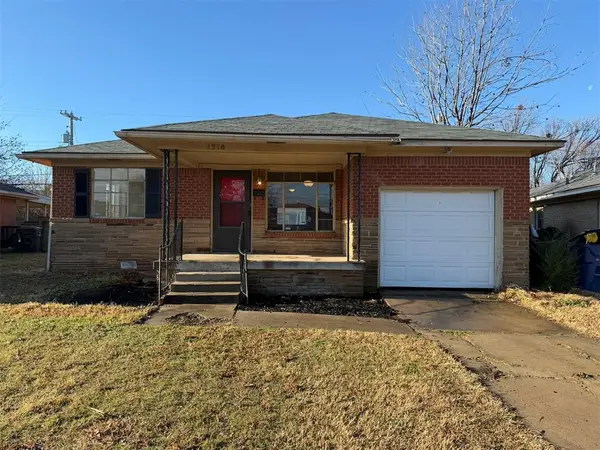 $99,900Active2 beds 1 baths767 sq. ft.
$99,900Active2 beds 1 baths767 sq. ft.1716 Oxford Way, Oklahoma City, OK 73120
MLS# 1209698Listed by: RE/MAX PROS
