- BHGRE®
- Oklahoma
- Oklahoma City
- 7616 Windstone Drive
7616 Windstone Drive, Oklahoma City, OK 73132
Local realty services provided by:Better Homes and Gardens Real Estate Paramount
Listed by: john burris
Office: central oklahoma real estate
MLS#:1209709
Source:OK_OKC
7616 Windstone Drive,Oklahoma City, OK 73132
$299,115
- 3 Beds
- 2 Baths
- 1,689 sq. ft.
- Single family
- Active
Upcoming open houses
- Sat, Feb 1411:00 am - 05:00 pm
- Sun, Feb 1501:00 pm - 05:00 pm
Price summary
- Price:$299,115
- Price per sq. ft.:$177.1
About this home
This 3-bedroom, 2-bath home offers a functional split floor plan with modern features throughout. The kitchen includes a large quartz island, soft-close cabinetry, and flows into the open living space, ideal for everyday living or entertaining. Enjoy both a covered front porch and a covered back patio, perfect for relaxing outdoors year-round. Located in the peaceful Pennbrooke community in northwest Oklahoma City, this home offers quick access to the Kilpatrick Turnpike, I-40, I-44, and NW Expressway, putting shopping, dining, parks, and schools just minutes away. Built with quality and efficiency in mind, this home includes a pre-piered foundation, tornado safety straps, radiant barrier decking, a Schluter shower system, Uponor PEX plumbing, 16-inch on-center framing, a Navien tankless water heater, and Low-E Thermalpane windows for lasting performance and lower long-term costs.
Contact an agent
Home facts
- Year built:2026
- Listing ID #:1209709
- Added:120 day(s) ago
- Updated:February 10, 2026 at 11:13 PM
Rooms and interior
- Bedrooms:3
- Total bathrooms:2
- Full bathrooms:2
- Living area:1,689 sq. ft.
Heating and cooling
- Cooling:Central Electric
- Heating:Central Gas
Structure and exterior
- Roof:Composition
- Year built:2026
- Building area:1,689 sq. ft.
- Lot area:0.17 Acres
Schools
- High school:Putnam City HS
- Middle school:Cooper MS
- Elementary school:Harvest Hills ES
Finances and disclosures
- Price:$299,115
- Price per sq. ft.:$177.1
New listings near 7616 Windstone Drive
- New
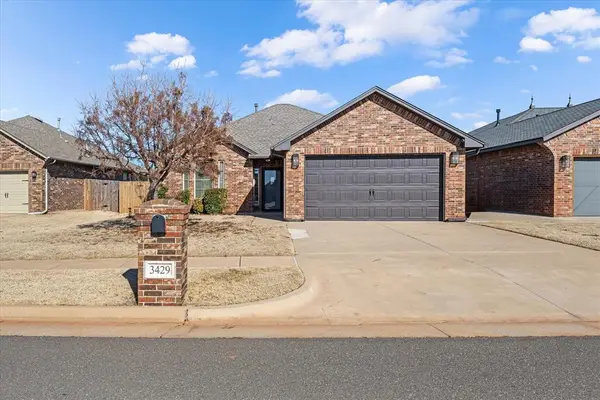 $294,400Active3 beds 2 baths1,535 sq. ft.
$294,400Active3 beds 2 baths1,535 sq. ft.3429 NW 163rd Street, Edmond, OK 73013
MLS# 1213378Listed by: KELLER WILLIAMS REALTY ELITE - New
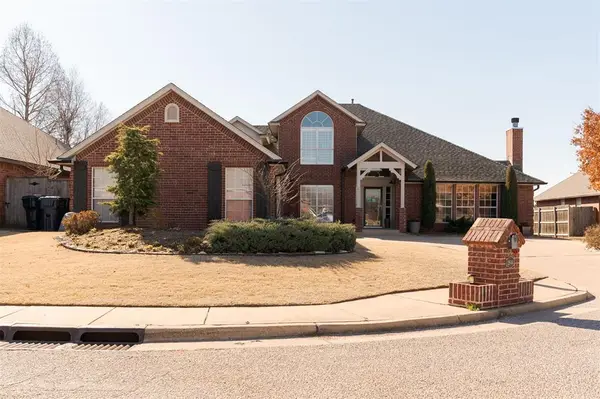 $399,500Active5 beds 5 baths2,968 sq. ft.
$399,500Active5 beds 5 baths2,968 sq. ft.2844 NW 154th Street, Edmond, OK 73013
MLS# 1213640Listed by: MCCALEB HOMES - New
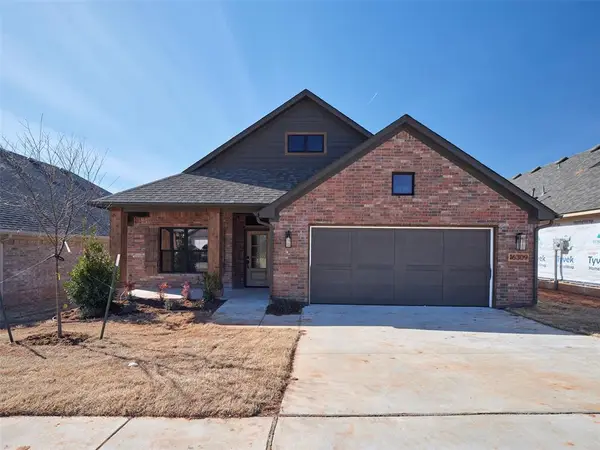 $454,950Active3 beds 2 baths2,150 sq. ft.
$454,950Active3 beds 2 baths2,150 sq. ft.16309 Dakota Drive, Oklahoma City, OK 73170
MLS# 1213749Listed by: ROI REAL ESTATE LLC - New
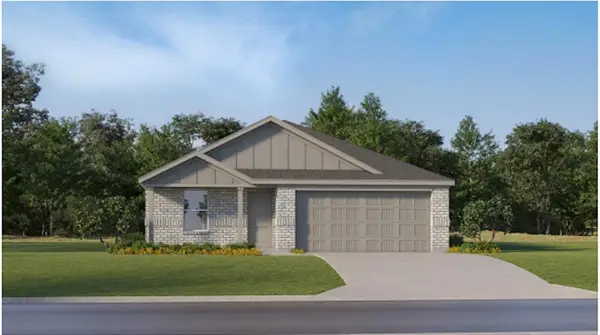 $262,699Active4 beds 2 baths1,720 sq. ft.
$262,699Active4 beds 2 baths1,720 sq. ft.3705 Montage Boulevard, Mustang, OK 73064
MLS# 1213752Listed by: COPPER CREEK REAL ESTATE - New
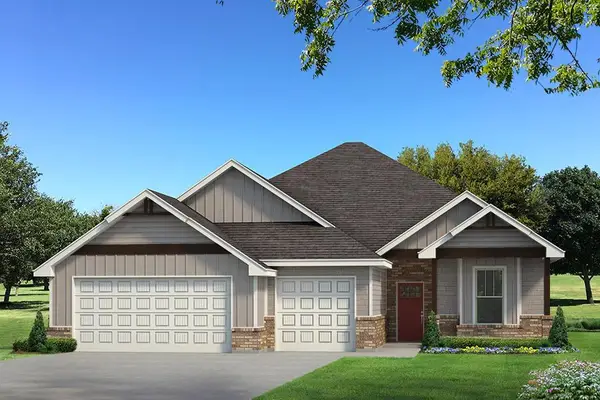 $456,090Active4 beds 2 baths2,100 sq. ft.
$456,090Active4 beds 2 baths2,100 sq. ft.16017 Thistle Terrace, Edmond, OK 73013
MLS# 1213765Listed by: PREMIUM PROP, LLC - New
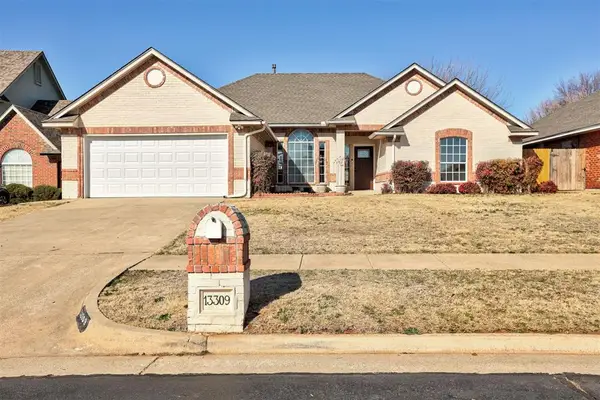 $280,000Active3 beds 2 baths1,817 sq. ft.
$280,000Active3 beds 2 baths1,817 sq. ft.13309 Northview Drive, Oklahoma City, OK 73142
MLS# 1208140Listed by: H&W REALTY BRANCH - New
 $124,800Active2 beds 2 baths960 sq. ft.
$124,800Active2 beds 2 baths960 sq. ft.7523 NW 113th Place, Oklahoma City, OK 73162
MLS# 1210603Listed by: RE/MAX AT HOME - New
 $400,000Active4 beds 3 baths2,555 sq. ft.
$400,000Active4 beds 3 baths2,555 sq. ft.13228 Green Valley Drive, Oklahoma City, OK 73120
MLS# 1213161Listed by: LRE REALTY LLC - New
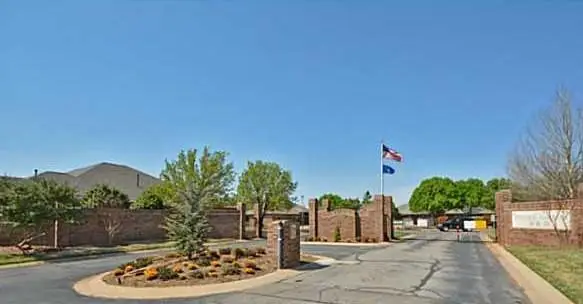 $279,000Active3 beds 2 baths2,181 sq. ft.
$279,000Active3 beds 2 baths2,181 sq. ft.1801 NW 161st Street, Edmond, OK 73013
MLS# 1213506Listed by: REAL ESTATE CONNECTIONS - New
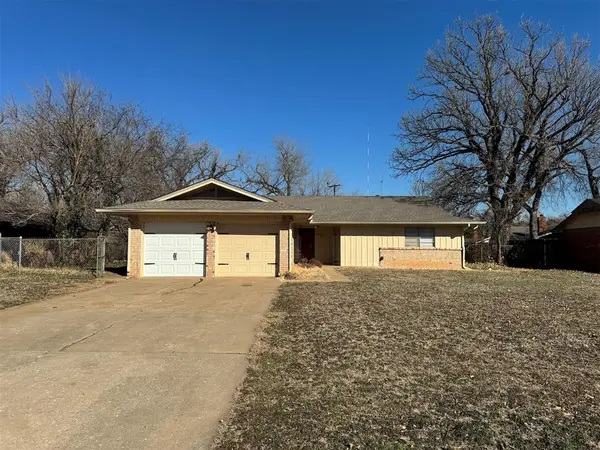 $209,000Active3 beds 2 baths1,485 sq. ft.
$209,000Active3 beds 2 baths1,485 sq. ft.1157 NE 59th Street, Oklahoma City, OK 73111
MLS# 1213703Listed by: LIME REALTY

