7625 Jesse Trail, Oklahoma City, OK 73150
Local realty services provided by:Better Homes and Gardens Real Estate The Platinum Collective
Listed by:melissa chamberlain
Office:heather & company realty group
MLS#:1187320
Source:OK_OKC
Price summary
- Price:$400,000
- Price per sq. ft.:$189.57
About this home
BACK ON MARKET at zero fault to the seller. Previous buyer did not perform a home inspection. Welcome to 7625 Jesse Trail, tucked into the peaceful Deerfield West neighborhood where you can enjoy a quiet country lifestyle with the convenience of quick city access. Situated on 1 acre with lush grass, mature landscaping, and blooming flowers, this property offers room to spread out, a partially fenced backyard for pets or play, and a large covered patio perfect for your morning cup of coffee or to unwind in the evenings.
Inside, you’ll find 3 bedrooms plus a spacious bonus room that can serve as a game room, second den, teen hangout, or even an extra-large bedroom - the possibilities are endless. The living room features a wood-burning fireplace with gas starter and opens to a well-appointed kitchen with beautiful granite countertops, a double doored pantry, coffee bar, and brand-new stainless steel stove and dishwasher. The oversized primary suite is set apart for privacy, complete with a stately tray ceiling and ensuite bathroom with soaking tub, double vanity, expansive walk-in closet, and Roman shower.
Additional highlights include a brand-new roof and gutters, an oversized side-entry 3-car garage with storm shelter, plus an additional detached 2-car garage workshop perfect for hobbies and extra storage. Thoughtful details throughout include beautiful custom woodwork, marble windowsills, sprinkler system, and abundant storage. Located in the Choctaw school district with no active HOA, this well-maintained home awaits it’s new owners.
Brand new carpet installation is scheduled!
Contact an agent
Home facts
- Year built:2010
- Listing ID #:1187320
- Added:65 day(s) ago
- Updated:October 28, 2025 at 02:58 PM
Rooms and interior
- Bedrooms:3
- Total bathrooms:2
- Full bathrooms:2
- Living area:2,110 sq. ft.
Heating and cooling
- Cooling:Central Electric
- Heating:Central Gas
Structure and exterior
- Roof:Composition
- Year built:2010
- Building area:2,110 sq. ft.
- Lot area:1 Acres
Schools
- High school:Choctaw HS
- Middle school:Choctaw MS
- Elementary school:Indian Meridian ES
Finances and disclosures
- Price:$400,000
- Price per sq. ft.:$189.57
New listings near 7625 Jesse Trail
- New
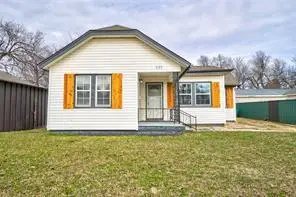 $187,000Active2 beds 1 baths1,058 sq. ft.
$187,000Active2 beds 1 baths1,058 sq. ft.537 SW 45th Street, Oklahoma City, OK 73109
MLS# 1197956Listed by: METRO FIRST REALTY - New
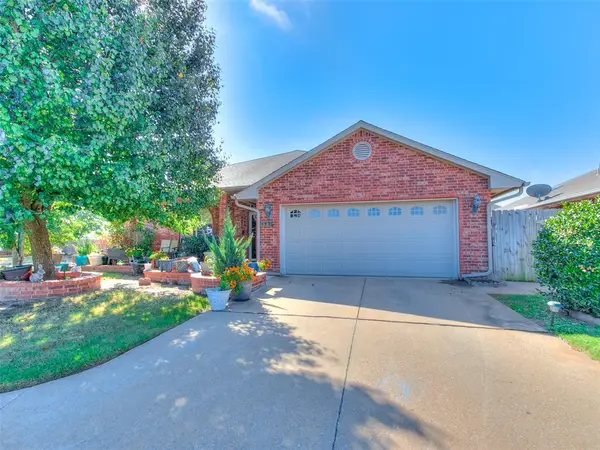 $285,000Active3 beds 2 baths2,292 sq. ft.
$285,000Active3 beds 2 baths2,292 sq. ft.4836 SE 85th Terrace, Oklahoma City, OK 73135
MLS# 1198071Listed by: ESCROW STRATEGY LLC - New
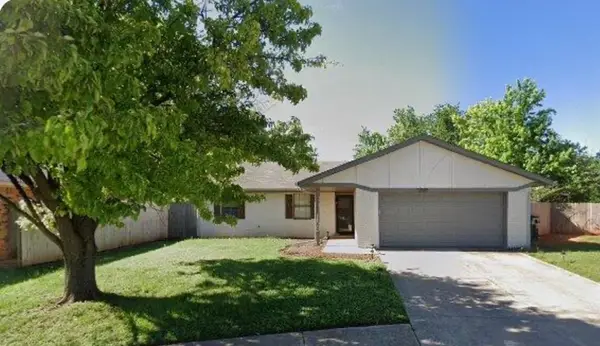 $214,990Active3 beds 2 baths1,400 sq. ft.
$214,990Active3 beds 2 baths1,400 sq. ft.12621 Peppertree Place, Oklahoma City, OK 73142
MLS# 1198091Listed by: VYLLA HOME - New
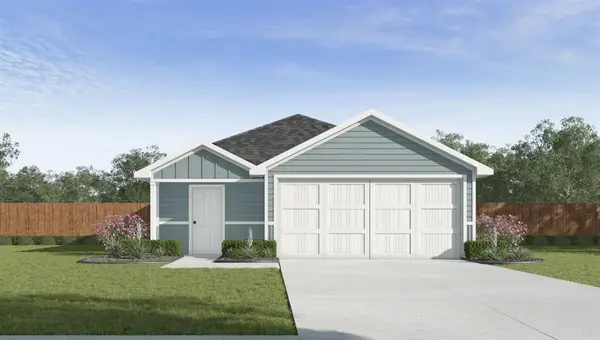 $234,990Active3 beds 2 baths1,434 sq. ft.
$234,990Active3 beds 2 baths1,434 sq. ft.8825 SW 31st Terrace, Oklahoma City, OK 73179
MLS# 1198147Listed by: D.R HORTON REALTY OF OK LLC - New
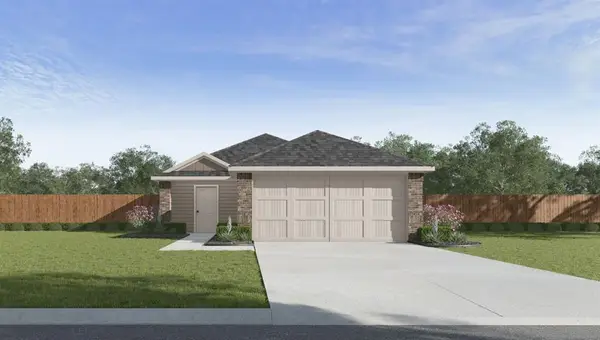 $249,990Active4 beds 2 baths1,572 sq. ft.
$249,990Active4 beds 2 baths1,572 sq. ft.8820 SW 31st Terrace, Oklahoma City, OK 73179
MLS# 1198151Listed by: D.R HORTON REALTY OF OK LLC - New
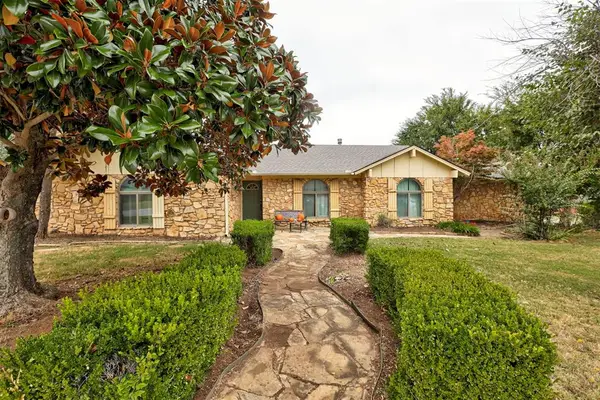 $235,000Active3 beds 2 baths1,873 sq. ft.
$235,000Active3 beds 2 baths1,873 sq. ft.11525 Hastings Avenue, Yukon, OK 73099
MLS# 1194715Listed by: H&W REALTY BRANCH - New
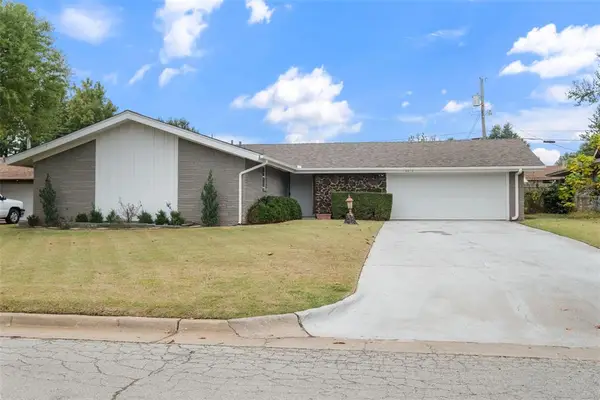 $179,900Active2 beds 2 baths1,468 sq. ft.
$179,900Active2 beds 2 baths1,468 sq. ft.4632 NW 60th Street, Oklahoma City, OK 73122
MLS# 1198080Listed by: CENTURY 21 FIRST CHOICE REALTY - New
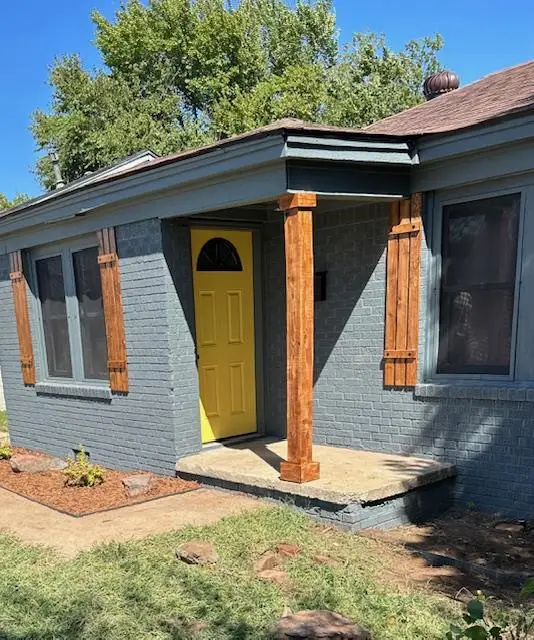 $95,000Active3 beds 1 baths998 sq. ft.
$95,000Active3 beds 1 baths998 sq. ft.1908 NE Grand Boulevard, Oklahoma City, OK 73111
MLS# 1198134Listed by: PAT'S PROPERTY MANAGEMENT LLC - New
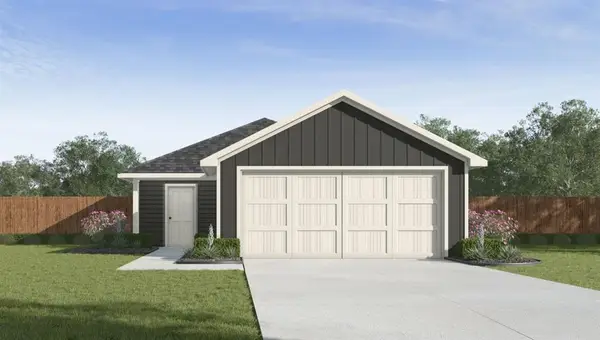 $219,990Active3 beds 2 baths1,280 sq. ft.
$219,990Active3 beds 2 baths1,280 sq. ft.8824 SW 31st Terrace, Oklahoma City, OK 73179
MLS# 1198144Listed by: D.R HORTON REALTY OF OK LLC - New
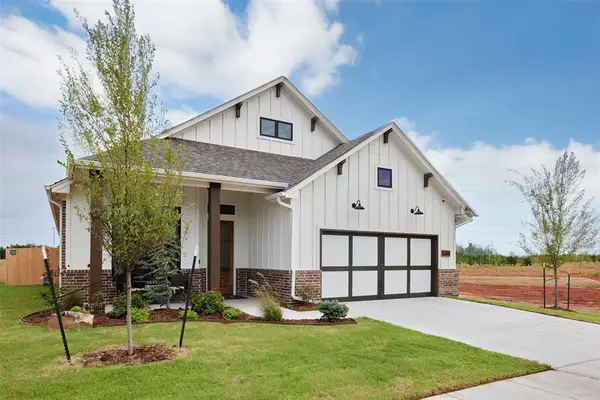 $489,990Active3 beds 2 baths2,150 sq. ft.
$489,990Active3 beds 2 baths2,150 sq. ft.16304 Blue Mist Lane, Oklahoma City, OK 73013
MLS# 1198119Listed by: ROI REAL ESTATE LLC
