7712 Rumsey Road, Oklahoma City, OK 73132
Local realty services provided by:Better Homes and Gardens Real Estate Paramount
Listed by:regan buscemi-forrest
Office:re/max first
MLS#:1189285
Source:OK_OKC
Price summary
- Price:$379,000
- Price per sq. ft.:$173.77
About this home
If golf course views and outdoor living space is high on your wish list, this Edgewater Park beauty delivers! Tastefully updated, one-level 3-Bedroom, 2.1 bath ranch-style with spectacular sunrise views overlooking the 8th green of the South Course of Lake Hefner Golf Club. Open, flexible floor plan with hand-scraped wood floors, crown molding, plantation shutters, transitional lighting and large rooms for entertaining yet still cozy enough for intimate gatherings. The fireplace, beam ceiling detail and brick feature walls in the entry, breakfast room and family room add warmth, depth and textual interest; a large picture window frames the view of the back yard. The Formal Dining room flows seamlessly into the updated kitchen featuring ample cabinet storage, granite countertops, Carrera marble tile backsplash, stainless steel Electrolux appliances, gas cooktop, breakfast bar, cozy window seat and a casual dining area. Large Primary Suite with two closets, updated primary bath with double vanities & heated tile floors. Two good-sized guest bedrooms share a well-appointed full bath with double vanity, linen storage and heated floors. Oversized covered patio, with outdoor living and dining space has a built in granite-topped kitchen area with counter-height bar and gas grill. Spend the upcoming crisp autumn evenings gathered around the gas-fed firepit and catch a little twilight golf! Recent improvements include new HVAC, Water Heater including all code upgrades, added attic insulation, and a newly installed sprinkler system. Newer windows, home & patio wired for surround sound & fenced yard.Lake Hefner Golf Club features two-18 hole courses, and construction is underway on a new, modern 18,000 sqft clubhouse. It will include a pro shop, grab-and-go food and beverage area, office space, locker rooms, a restaurant/bar and meeting space. With its prime location this home offers the perfect blend of suburban living, classic architectural charm, and modern convenience.
Contact an agent
Home facts
- Year built:1968
- Listing ID #:1189285
- Added:157 day(s) ago
- Updated:September 09, 2025 at 07:16 PM
Rooms and interior
- Bedrooms:3
- Total bathrooms:3
- Full bathrooms:2
- Half bathrooms:1
- Living area:2,181 sq. ft.
Heating and cooling
- Cooling:Central Electric
- Heating:Central Gas
Structure and exterior
- Roof:Composition
- Year built:1968
- Building area:2,181 sq. ft.
- Lot area:0.25 Acres
Schools
- High school:Putnam City HS
- Middle school:James L. Capps MS
- Elementary school:Rollingwood ES
Utilities
- Water:Public
Finances and disclosures
- Price:$379,000
- Price per sq. ft.:$173.77
New listings near 7712 Rumsey Road
- New
 $149,900Active3 beds 1 baths1,214 sq. ft.
$149,900Active3 beds 1 baths1,214 sq. ft.9713 Harmony Drive, Oklahoma City, OK 73130
MLS# 1190523Listed by: TEAM WEBB REAL ESTATE - New
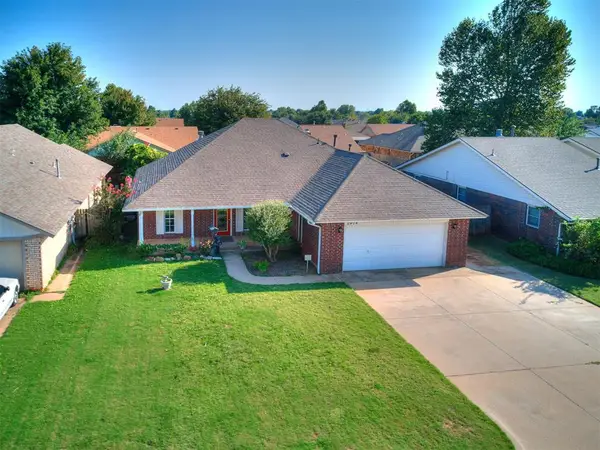 $235,000Active3 beds 2 baths1,671 sq. ft.
$235,000Active3 beds 2 baths1,671 sq. ft.2404 SW 99th Street, Oklahoma City, OK 73159
MLS# 1190551Listed by: WHITTINGTON REALTY - New
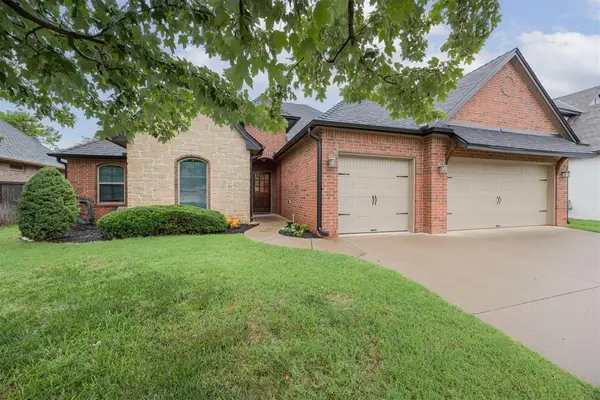 $389,000Active3 beds 3 baths2,276 sq. ft.
$389,000Active3 beds 3 baths2,276 sq. ft.5609 NW 130th Street, Oklahoma City, OK 73142
MLS# 1190560Listed by: EPIQUE REALTY - New
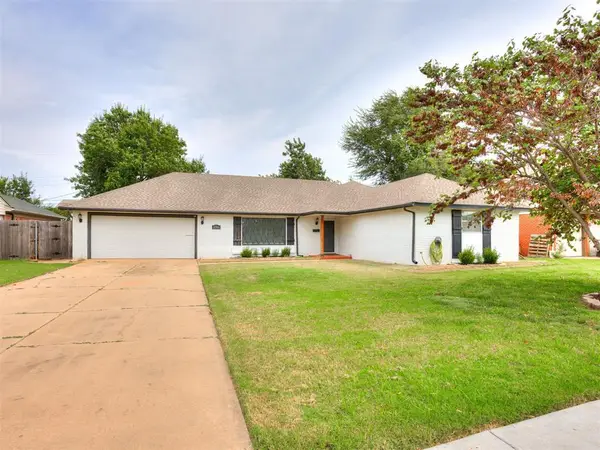 $234,900Active3 beds 2 baths1,662 sq. ft.
$234,900Active3 beds 2 baths1,662 sq. ft.2709 NW 109th Street, Oklahoma City, OK 73120
MLS# 1190564Listed by: KELLER WILLIAMS REALTY MULINIX - New
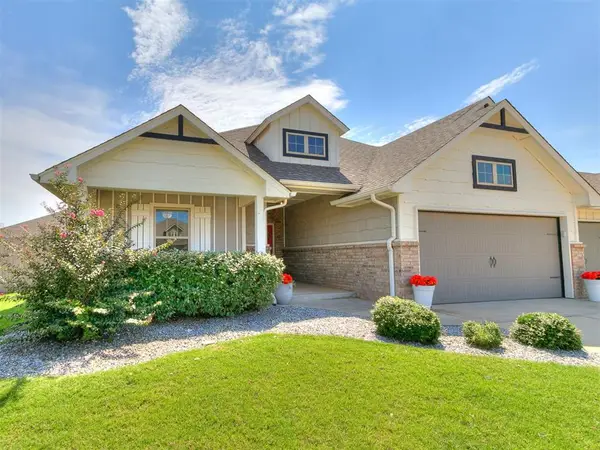 $374,900Active4 beds 2 baths1,900 sq. ft.
$374,900Active4 beds 2 baths1,900 sq. ft.18616 Groveton Boulevard, Edmond, OK 73012
MLS# 1189876Listed by: COLLECTION 7 REALTY - New
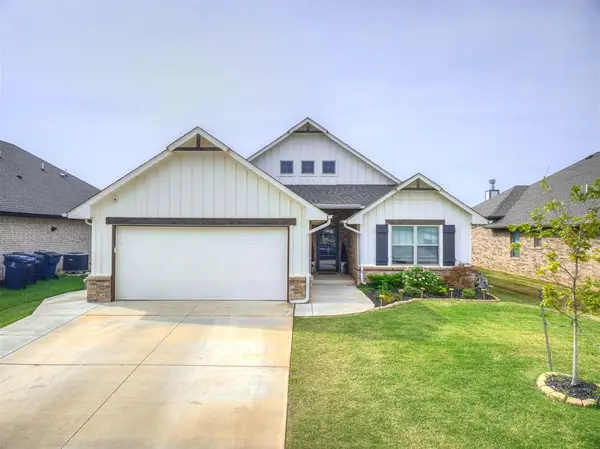 $349,000Active4 beds 2 baths1,750 sq. ft.
$349,000Active4 beds 2 baths1,750 sq. ft.3428 NW 159th Terrace, Edmond, OK 73013
MLS# 1190324Listed by: BLOCK ONE REAL ESTATE - New
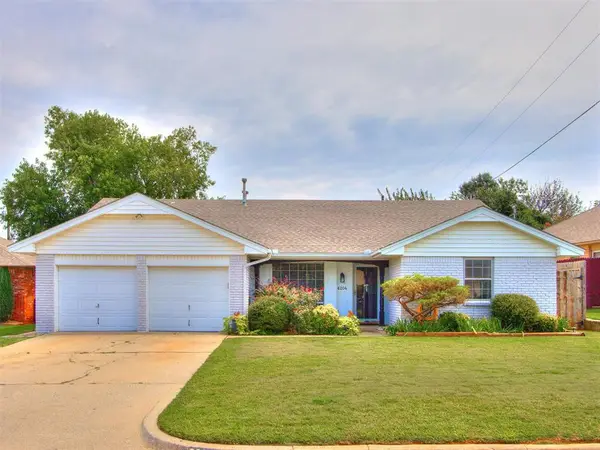 $225,000Active3 beds 2 baths1,503 sq. ft.
$225,000Active3 beds 2 baths1,503 sq. ft.6204 N Warren Avenue, Oklahoma City, OK 73112
MLS# 1190453Listed by: WHITTINGTON REALTY - New
 $435,000Active3 beds 3 baths2,236 sq. ft.
$435,000Active3 beds 3 baths2,236 sq. ft.2728 Camelot Drive, Oklahoma City, OK 73120
MLS# 1190539Listed by: KELLER WILLIAMS CENTRAL OK ED - New
 $155,000Active2 beds 1 baths1,020 sq. ft.
$155,000Active2 beds 1 baths1,020 sq. ft.4020 NW 23rd Street, Oklahoma City, OK 73107
MLS# 1189012Listed by: THE BROKERAGE - New
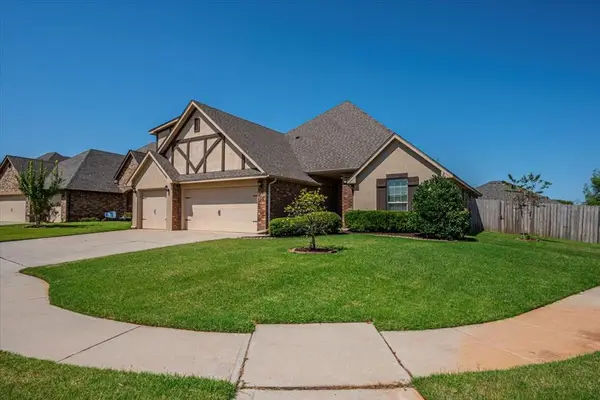 $425,000Active4 beds 3 baths3,051 sq. ft.
$425,000Active4 beds 3 baths3,051 sq. ft.4801 NW 152nd Street, Edmond, OK 73013
MLS# 1190499Listed by: RE/MAX PREFERRED
