7821 NW 5th Street, Oklahoma City, OK 73127
Local realty services provided by:Better Homes and Gardens Real Estate Paramount
Listed by:shauna sneden
Office:ariston realty llc.
MLS#:1183225
Source:OK_OKC
7821 NW 5th Street,Oklahoma City, OK 73127
$137,200
- 3 Beds
- 2 Baths
- - sq. ft.
- Single family
- Sold
Sorry, we are unable to map this address
Price summary
- Price:$137,200
About this home
Classic charm meets opportunity in this 3-bed, 1.5-bath home located on a corner lot in the Red Bud addition. Featuring 1072 sqft of living space, an attached 2-car garage, and a slab foundation, this traditional brick residence offers great potential for investment or personal renovation. Enjoy the peace of mind of a brand new roof, new interior paint throughout, and major mechanical upgrades — including HVAC and water heater, both less than four years old. Interior includes a central gas heat system, central electric cooling, and a split floor plan. Selling as-is, giving buyers the chance to bring their own vision. Convenient location near NW 10th & Council with easy access to city amenities.
Contact an agent
Home facts
- Year built:1964
- Listing ID #:1183225
- Added:59 day(s) ago
- Updated:September 30, 2025 at 03:07 AM
Rooms and interior
- Bedrooms:3
- Total bathrooms:2
- Full bathrooms:1
- Half bathrooms:1
Heating and cooling
- Cooling:Central Electric
- Heating:Central Gas
Structure and exterior
- Roof:Composition
- Year built:1964
Schools
- High school:Western Heights HS
- Middle school:Western Heights MS
- Elementary school:Bridgestone ES,Council Grove ES
Finances and disclosures
- Price:$137,200
New listings near 7821 NW 5th Street
- New
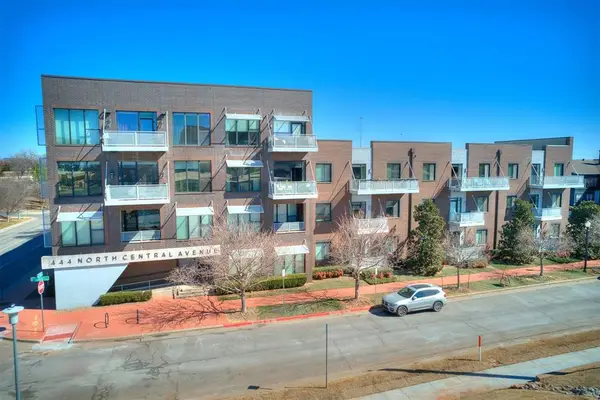 $267,000Active2 beds 2 baths1,082 sq. ft.
$267,000Active2 beds 2 baths1,082 sq. ft.444 N Central Avenue #110, Oklahoma City, OK 73104
MLS# 1193706Listed by: COLDWELL BANKER SELECT - New
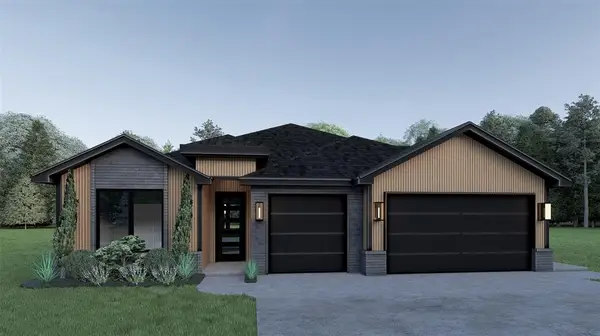 $419,900Active2 beds 4 baths2,115 sq. ft.
$419,900Active2 beds 4 baths2,115 sq. ft.15700 Siloa Avenue, Edmond, OK 73013
MLS# 1193396Listed by: CHINOWTH & COHEN - New
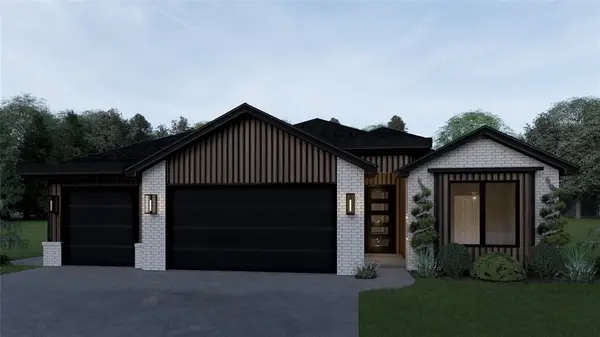 $429,900Active4 beds 2 baths2,174 sq. ft.
$429,900Active4 beds 2 baths2,174 sq. ft.15612 Siloa Avenue, Edmond, OK 73013
MLS# 1193397Listed by: CHINOWTH & COHEN - New
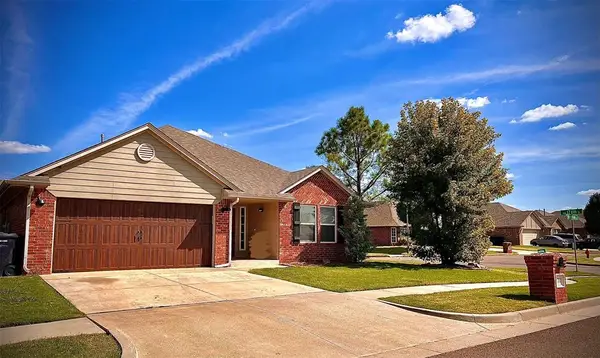 $325,000Active3 beds 2 baths1,844 sq. ft.
$325,000Active3 beds 2 baths1,844 sq. ft.17700 Black Hawk Circle, Edmond, OK 73012
MLS# 1193714Listed by: METRO FIRST REALTY - New
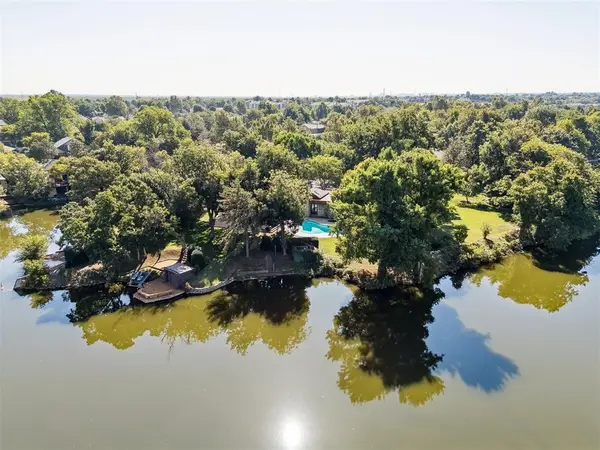 $250,000Active0.72 Acres
$250,000Active0.72 Acres11201 Blue Stem Drive, Oklahoma City, OK 73162
MLS# 1193724Listed by: KELLER WILLIAMS REALTY ELITE - New
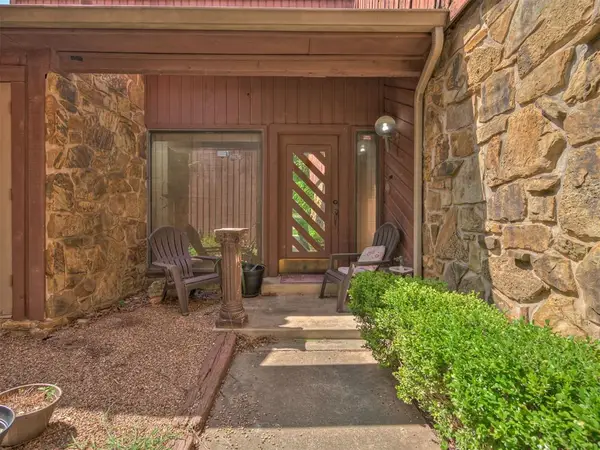 $350,000Active3 beds 3 baths2,377 sq. ft.
$350,000Active3 beds 3 baths2,377 sq. ft.3142 Rock Ridge Place, Oklahoma City, OK 73120
MLS# 1193678Listed by: EXP REALTY, LLC - New
 $499,900Active4 beds 3 baths3,139 sq. ft.
$499,900Active4 beds 3 baths3,139 sq. ft.2809 SW 136 Street, Oklahoma City, OK 73170
MLS# 1193721Listed by: KW SUMMIT - New
 $145,000Active2 beds 1 baths877 sq. ft.
$145,000Active2 beds 1 baths877 sq. ft.3817 S Nw 29th Street, Oklahoma City, OK 73107
MLS# 1193723Listed by: METRO BROKERS OF OKLAHOMA - New
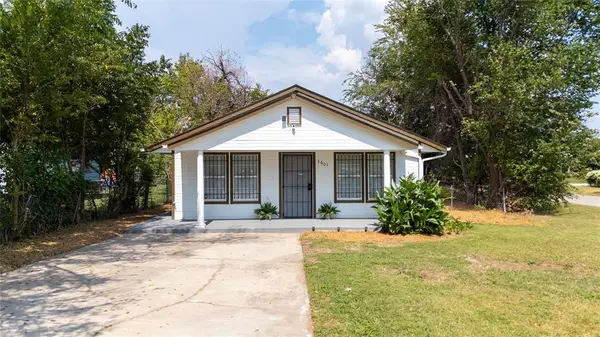 $175,000Active4 beds 2 baths1,248 sq. ft.
$175,000Active4 beds 2 baths1,248 sq. ft.3601 SW 41st Street, Oklahoma City, OK 73119
MLS# 1193712Listed by: THE BROWN GROUP - New
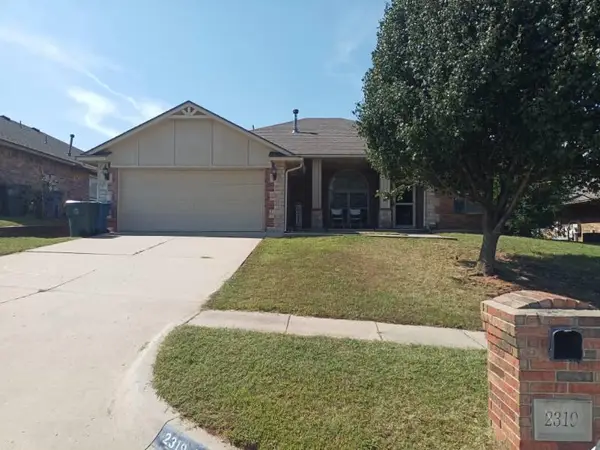 $267,500Active4 beds 2 baths1,780 sq. ft.
$267,500Active4 beds 2 baths1,780 sq. ft.2319 Shell Drive, Oklahoma City, OK 73130
MLS# 1192763Listed by: H&W REALTY BRANCH
