8001 John Robert Drive, Oklahoma City, OK 73135
Local realty services provided by:Better Homes and Gardens Real Estate The Platinum Collective
Listed by: trudy l stoner
Office: rock solid estates
MLS#:1183745
Source:OK_OKC
8001 John Robert Drive,Oklahoma City, OK 73135
$219,900
- 3 Beds
- 2 Baths
- 1,448 sq. ft.
- Single family
- Pending
Price summary
- Price:$219,900
- Price per sq. ft.:$151.86
About this home
Step into comfort and style with this thoughtfully designed and move-in-ready home located in a quiet, established neighborhood. This home offers a functional yet inviting layout with an open floor plan, quality finishes, and features that bring ease to everyday living—all in one of Oklahoma City’s most convenient locations , close to restaurants ,shopping ,interstate access and if your on Tinkler Air Force Base come on home for lunch.
As you enter, you'll be greeted by a spacious living area filled with natural light, accented by gleaming hardwood floors and a gas-start fireplace that creates a cozy ambiance for both relaxing nights and special gatherings. The seamless flow between the living room, dining area, and kitchen makes the space feel open and welcoming—perfect for entertaining guests or simply enjoying time at home.
The kitchen is a standout feature, offering durable tile countertops, a coordinating tile backsplash, and ample cabinetry for storage. Whether you're an experienced cook or just love to entertain, the layout provides the space and convenience you need. The adjacent dining area conveniant for family gatherings.
This home has 3 bed and 2 baths. Each bedroom is generously sized, with neutral finishes and plenty of closet space. The primary suite provides a quiet retreat, while the secondary bedrooms are ideal for family, guests, or a home office. The bathrooms are well-maintained and designed with comfort in mind.
Safety and practicality are built into this home, with a below ground concrete storm shelter located in the garage—providing essential peace of mind during Oklahoma’s unpredictable weather. The attached 2-car garage offers additional storage options
Step outside and enjoy the backyard—perfect for pets, gardening, or hosting weekend barbecues.
Don’t miss this incredible opportunity—schedule your private tour today and see what makes this home truly special!
Contact an agent
Home facts
- Year built:2009
- Listing ID #:1183745
- Added:137 day(s) ago
- Updated:December 18, 2025 at 08:25 AM
Rooms and interior
- Bedrooms:3
- Total bathrooms:2
- Full bathrooms:2
- Living area:1,448 sq. ft.
Heating and cooling
- Cooling:Central Electric
- Heating:Central Gas
Structure and exterior
- Roof:Composition
- Year built:2009
- Building area:1,448 sq. ft.
- Lot area:0.15 Acres
Schools
- High school:Midwest City HS
- Middle school:Midwest City MS
- Elementary school:Parkview ES
Finances and disclosures
- Price:$219,900
- Price per sq. ft.:$151.86
New listings near 8001 John Robert Drive
- New
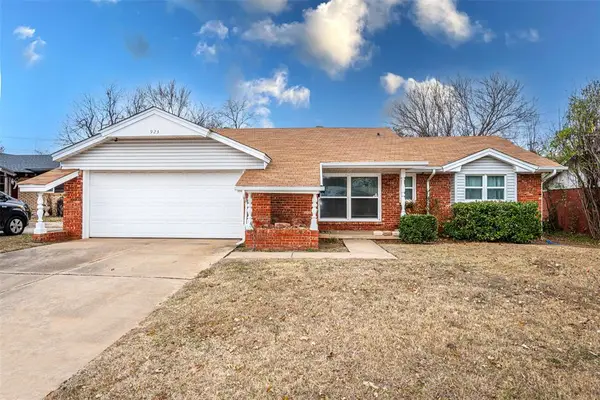 $148,500Active2 beds 2 baths1,064 sq. ft.
$148,500Active2 beds 2 baths1,064 sq. ft.923 Kenilworth Road, Oklahoma City, OK 73114
MLS# 1206572Listed by: KELLER WILLIAMS REALTY ELITE - New
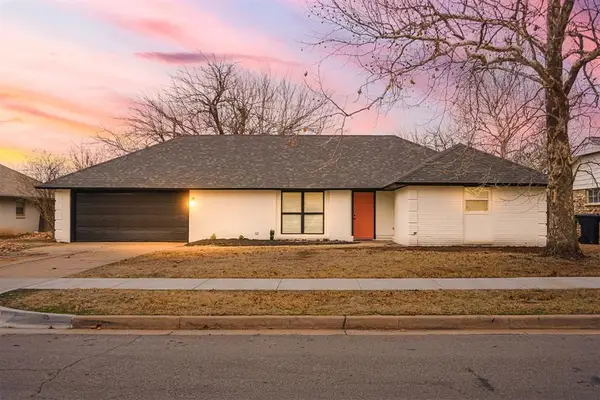 $270,000Active4 beds 2 baths1,746 sq. ft.
$270,000Active4 beds 2 baths1,746 sq. ft.2509 NW 111th Street, Oklahoma City, OK 73120
MLS# 1206617Listed by: BLACK LABEL REALTY - New
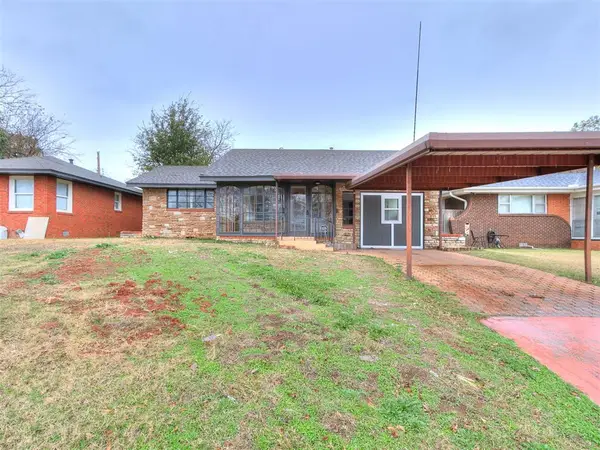 $155,000Active3 beds 1 baths1,148 sq. ft.
$155,000Active3 beds 1 baths1,148 sq. ft.2601 SW 49th Street, Oklahoma City, OK 73119
MLS# 1206619Listed by: SPARK PROPERTIES GROUP - New
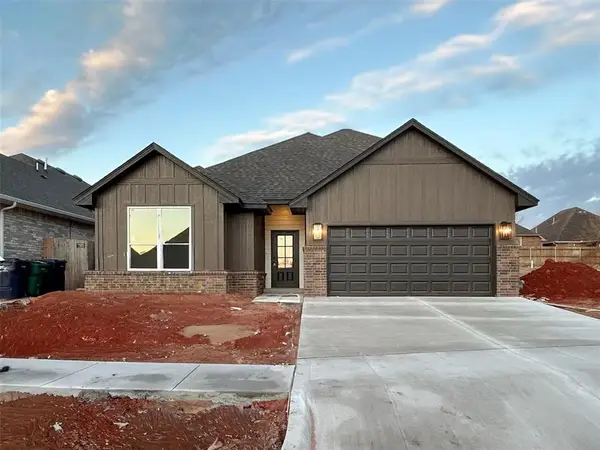 $405,900Active3 beds 2 baths2,175 sq. ft.
$405,900Active3 beds 2 baths2,175 sq. ft.16225 Whistle Creek Boulevard, Edmond, OK 73013
MLS# 1206625Listed by: AUTHENTIC REAL ESTATE GROUP - New
 $465,000Active5 beds 3 baths2,574 sq. ft.
$465,000Active5 beds 3 baths2,574 sq. ft.9125 NW 118th Street, Yukon, OK 73099
MLS# 1206568Listed by: EPIQUE REALTY - New
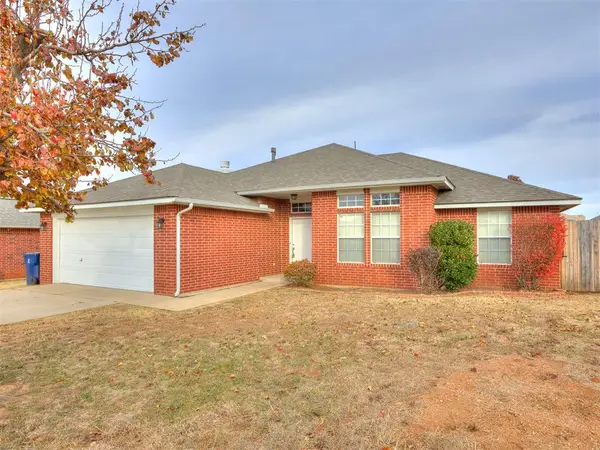 $225,000Active3 beds 2 baths1,712 sq. ft.
$225,000Active3 beds 2 baths1,712 sq. ft.5109 SE 81st Street, Oklahoma City, OK 73135
MLS# 1206592Listed by: MK PARTNERS INC - New
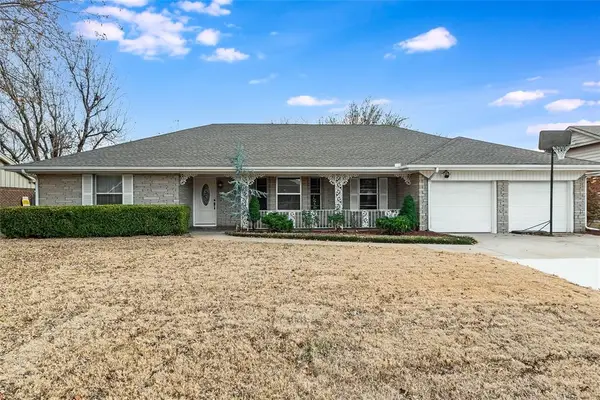 $349,000Active3 beds 2 baths2,112 sq. ft.
$349,000Active3 beds 2 baths2,112 sq. ft.3520 NW 42nd Street, Oklahoma City, OK 73112
MLS# 1205951Listed by: EPIQUE REALTY - New
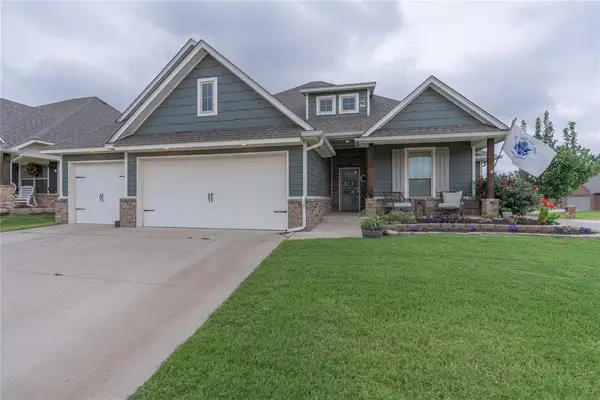 $369,999Active4 beds 3 baths2,300 sq. ft.
$369,999Active4 beds 3 baths2,300 sq. ft.701 Cassandra Lane, Yukon, OK 73099
MLS# 1206536Listed by: LRE REALTY LLC - New
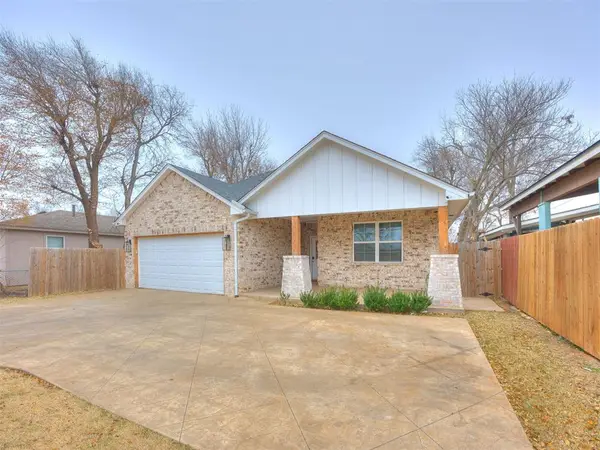 $289,000Active3 beds 2 baths1,645 sq. ft.
$289,000Active3 beds 2 baths1,645 sq. ft.4404 S Agnew Avenue, Oklahoma City, OK 73119
MLS# 1205668Listed by: HEATHER & COMPANY REALTY GROUP - New
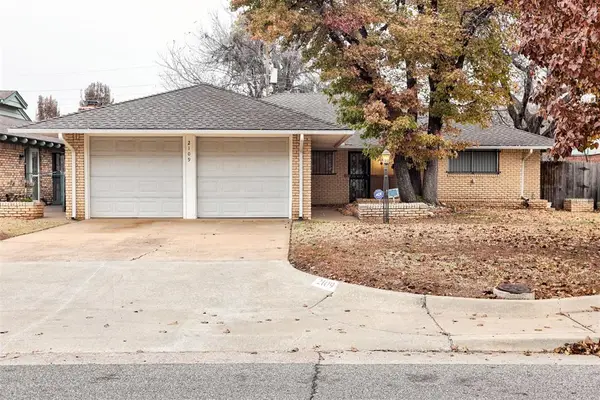 $240,000Active3 beds 2 baths1,574 sq. ft.
$240,000Active3 beds 2 baths1,574 sq. ft.2109 NW 43rd Street, Oklahoma City, OK 73112
MLS# 1206533Listed by: ADAMS FAMILY REAL ESTATE LLC
