8029 NW 15th Street, Oklahoma City, OK 73127
Local realty services provided by:Better Homes and Gardens Real Estate Paramount
Listed by: emily olguin
Office: redhawk real estate, llc.
MLS#:1176734
Source:OK_OKC
8029 NW 15th Street,Oklahoma City, OK 73127
$521,000
- 5 Beds
- 4 Baths
- - sq. ft.
- Single family
- Sold
Sorry, we are unable to map this address
Price summary
- Price:$521,000
About this home
This beautifully updated Tudor-inspired estate sits on over half an acre in Northwest Oklahoma City, offering 5 bedrooms, 3 and one half bathrooms, and multiple living spaces designed for both comfort and sophistication.
A grand entry welcomes you through imported European double front doors, revealing soaring ceilings, custom wood details, and hand-stamped fabric wallpaper from India that adds texture and elegance. The spacious main living area is anchored by a striking fireplace, creating a warm focal point for gatherings and entertaining.
The main-floor primary suite is a true retreat, featuring dual walk-in closets, a spa-like bathroom with a quartz rockwall, and its own private fireplace for added ambiance. Upstairs, you'll find new carpet, additional bedrooms, a large bonus/game room with balcony access, and a library complete with a third fireplace—perfect for quiet evenings or a cozy workspace. Recent upgrades include:new roof (2022),new furnace,upgraded extra-large water heaters,8-zone sprinkler system, new carpet upstairs, resurfaced pool with premium tile coping and plaster. The backyard is a private oasis with a sparkling pool and plenty of room to relax or entertain. Located in the Putnam City School District and just minutes from Lake Overholser, this home offers easy access to recreation, highways, shopping, and dining. A rare opportunity to own a residence that combines timeless charm with modern amenities in a prime OKC location. ***Ask about a possible 1% lender credit through our preferred lender***
Contact an agent
Home facts
- Year built:1973
- Listing ID #:1176734
- Added:192 day(s) ago
- Updated:December 30, 2025 at 04:07 AM
Rooms and interior
- Bedrooms:5
- Total bathrooms:4
- Full bathrooms:3
- Half bathrooms:1
Heating and cooling
- Cooling:Central Electric
- Heating:Central Gas
Structure and exterior
- Roof:Composition
- Year built:1973
Schools
- High school:Putnam City West HS
- Middle school:Western Oaks MS
- Elementary school:Lake Park ES
Finances and disclosures
- Price:$521,000
New listings near 8029 NW 15th Street
- New
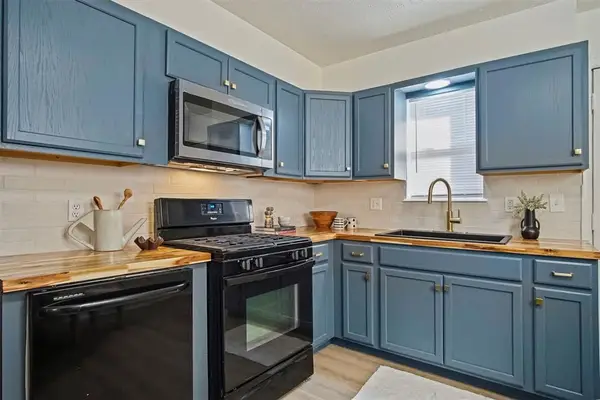 $169,900Active3 beds 1 baths985 sq. ft.
$169,900Active3 beds 1 baths985 sq. ft.1112 NW 104th Street, Oklahoma City, OK 73114
MLS# 1206655Listed by: SPEARHEAD REALTY GROUP LLC - New
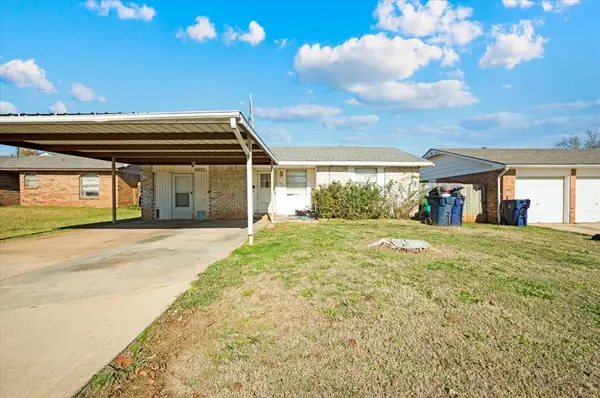 $209,750Active4 beds 2 baths1,688 sq. ft.
$209,750Active4 beds 2 baths1,688 sq. ft.4021 SE 45th Terrace, Oklahoma City, OK 73135
MLS# 1207364Listed by: WHITTINGTON REALTY - New
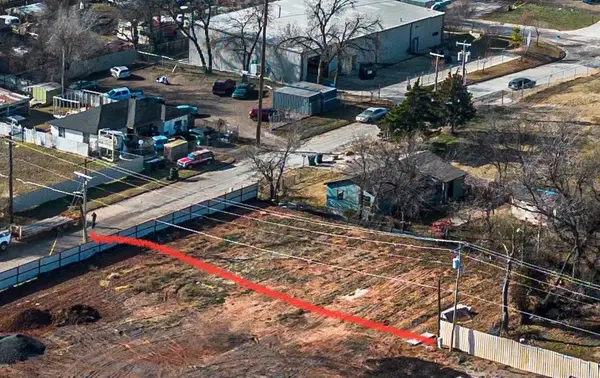 $115,000Active0.16 Acres
$115,000Active0.16 Acres227 SE 21st Street, Oklahoma City, OK 73129
MLS# 1207365Listed by: ENGEL & VOELKERS EDMOND - New
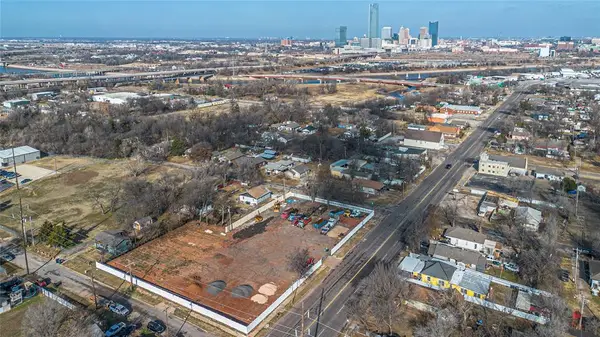 $250,000Active0.32 Acres
$250,000Active0.32 Acres2121 S Central Avenue, Oklahoma City, OK 73129
MLS# 1207318Listed by: ENGEL & VOELKERS EDMOND - New
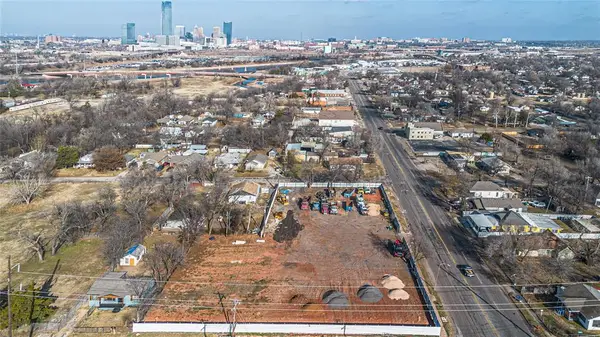 $299,000Active0.64 Acres
$299,000Active0.64 Acres2113 S Central Avenue, Oklahoma City, OK 73129
MLS# 1207363Listed by: ENGEL & VOELKERS EDMOND - New
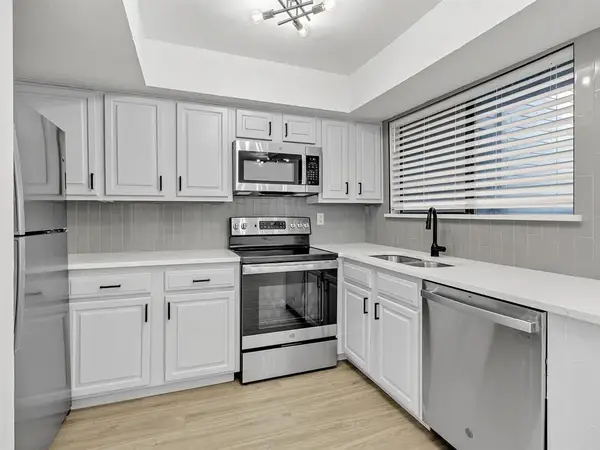 $140,000Active2 beds 2 baths950 sq. ft.
$140,000Active2 beds 2 baths950 sq. ft.11550 N May Avenue #206, Oklahoma City, OK 73120
MLS# 1204710Listed by: METRO MARK REALTORS - New
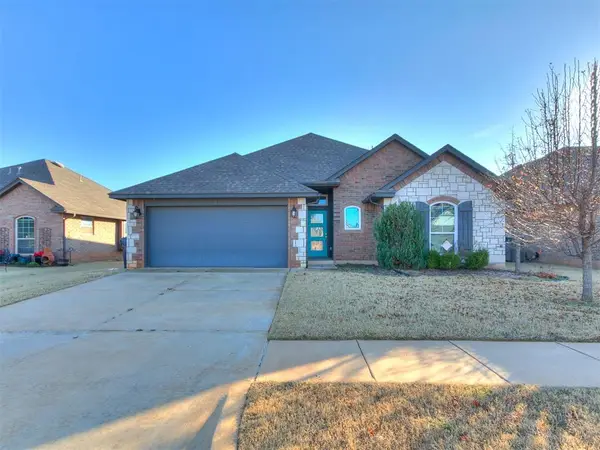 $285,000Active3 beds 2 baths1,619 sq. ft.
$285,000Active3 beds 2 baths1,619 sq. ft.4232 NW 155th Street, Edmond, OK 73013
MLS# 1207356Listed by: KW SUMMIT - New
 $890,000Active3 beds 4 baths2,499 sq. ft.
$890,000Active3 beds 4 baths2,499 sq. ft.605 N Idaho Avenue, Oklahoma City, OK 73117
MLS# 1191300Listed by: LIME REALTY - New
 $270,000Active3 beds 2 baths1,400 sq. ft.
$270,000Active3 beds 2 baths1,400 sq. ft.2337 NW 36th Street, Oklahoma City, OK 73112
MLS# 1206511Listed by: COPPER CREEK REAL ESTATE - New
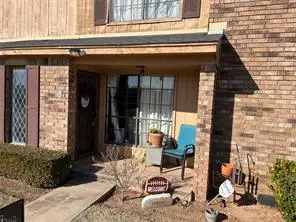 $85,000Active2 beds 2 baths1,301 sq. ft.
$85,000Active2 beds 2 baths1,301 sq. ft.811 Two Forty Place, Oklahoma City, OK 73139
MLS# 1207343Listed by: REALTY OF AMERICA LLC
