8036 Brookshire Drive, Oklahoma City, OK 73162
Local realty services provided by:Better Homes and Gardens Real Estate Paramount
Listed by: jennye wilsey
Office: era courtyard real estate
MLS#:1196822
Source:OK_OKC
Price summary
- Price:$382,780
- Price per sq. ft.:$112.75
About this home
AN ENTERTAINER'S DREAM HOME! This beautiful home in NW OKC is full of character, with tons of recent cosmetic & mechanical updates that make it move-in ready! Nestled in a prime location just minutes from all the amenities at Lake Hefner, Oak Grove shopping center, & close to the Kilpatrick Turnpike, this location can't be beat. The home boasts 5 bedrooms, 3 living spaces, & a backyard retreat. You'll love the curb appeal this home offers with mature trees, landscaping, & an oversized lot backing to a greenbelt space for added privacy. A stunning entry with wood floors, double glass doors, & floor to ceiling windows provides wow factor & an abundance of natural light. A huge living room off the entry includes natural slate flooring, wood beams, a brick accented fireplace, & built-in bookcases & cabinets all connected to an additional living space. This bonus space has a wall of windows overlooking the private backyard plus a built-in bar & sink & would make the perfect spot for entertaining friends & family. The kitchen has been recently renovated & has a small breakfast bar, granite countertops, stainless steel appliances, a new 5 burner cooktop, new dishwasher, a wall of dedicated pantry cabinets, & built-in wine rack. Enjoy the beauty of the backyard & thoughtfully planned landscaping right from the kitchen table. A large formal living & dining area, both with wood floors & off the entry to the home, finish out the living areas downstairs. The primary suite has a fireplace, wood flooring, walk-in closet, & a recently renovated bathroom (new plumbing fixtures, shower, & toilet). Upstairs boasts 4 generously sized bedrooms (all with new carpet) & 2 full bathrooms, both of which have been updated. The backyard has 2 sitting areas, a fire pit, 2 outbuildings, & stamped concrete walkways throughout the yard - all of this backing to a private greenbelt space for privacy. Ask your realtor for the extensive list of updates the homeowners have made to this beautiful home!
Contact an agent
Home facts
- Year built:1973
- Listing ID #:1196822
- Added:57 day(s) ago
- Updated:December 17, 2025 at 10:50 AM
Rooms and interior
- Bedrooms:5
- Total bathrooms:4
- Full bathrooms:3
- Half bathrooms:1
- Living area:3,395 sq. ft.
Heating and cooling
- Cooling:Central Electric
- Heating:Central Gas
Structure and exterior
- Roof:Composition
- Year built:1973
- Building area:3,395 sq. ft.
- Lot area:0.25 Acres
Schools
- High school:Putnam City North HS
- Middle school:Hefner MS
- Elementary school:Will Rogers ES
Utilities
- Water:Public
Finances and disclosures
- Price:$382,780
- Price per sq. ft.:$112.75
New listings near 8036 Brookshire Drive
- New
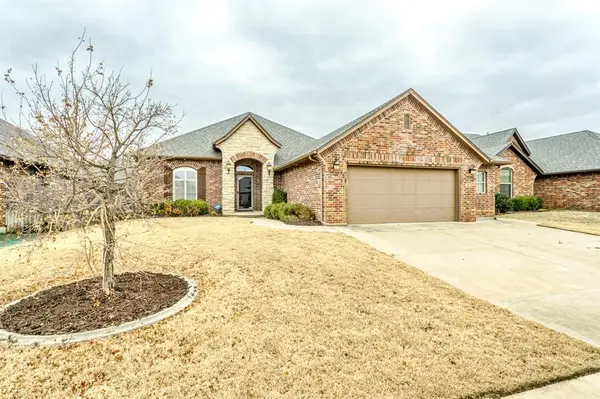 $325,000Active3 beds 2 baths2,001 sq. ft.
$325,000Active3 beds 2 baths2,001 sq. ft.404 SW 170th Terrace, Oklahoma City, OK 73170
MLS# 1206309Listed by: EXP REALTY, LLC - New
 $127,500Active2 beds 2 baths1,304 sq. ft.
$127,500Active2 beds 2 baths1,304 sq. ft.140 SW 35th Street, Oklahoma City, OK 73119
MLS# 1206311Listed by: COPPER CREEK REAL ESTATE - New
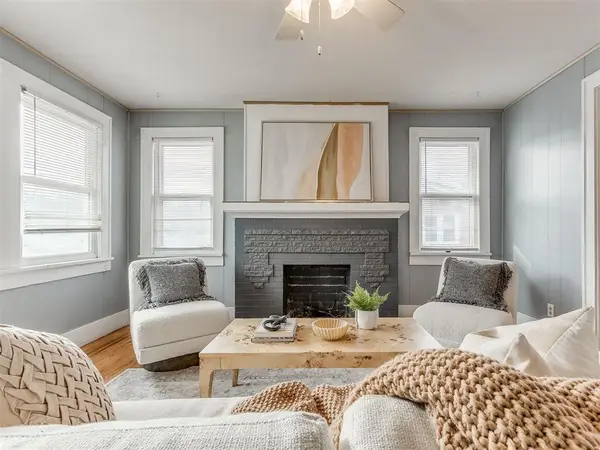 $279,900Active3 beds 3 baths1,505 sq. ft.
$279,900Active3 beds 3 baths1,505 sq. ft.2113 NW 21st Street, Oklahoma City, OK 73107
MLS# 1206302Listed by: WHITTINGTON REALTY - New
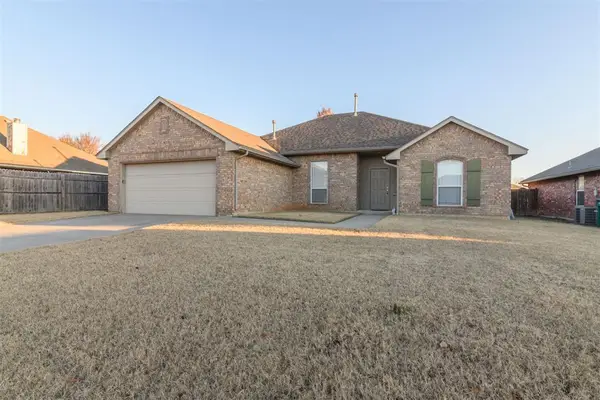 $254,900Active3 beds 2 baths1,763 sq. ft.
$254,900Active3 beds 2 baths1,763 sq. ft.11539 NW 5th Street, Yukon, OK 73099
MLS# 1205961Listed by: LINSCH REALTY LLC - New
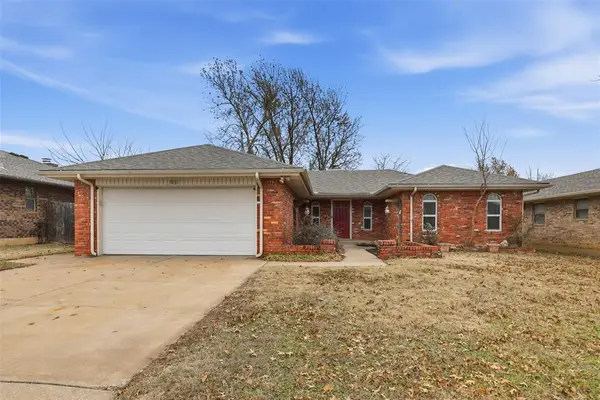 $219,000Active3 beds 2 baths1,648 sq. ft.
$219,000Active3 beds 2 baths1,648 sq. ft.5032 Alan Lane, Oklahoma City, OK 73135
MLS# 1202879Listed by: BHGRE THE PLATINUM COLLECTIVE - New
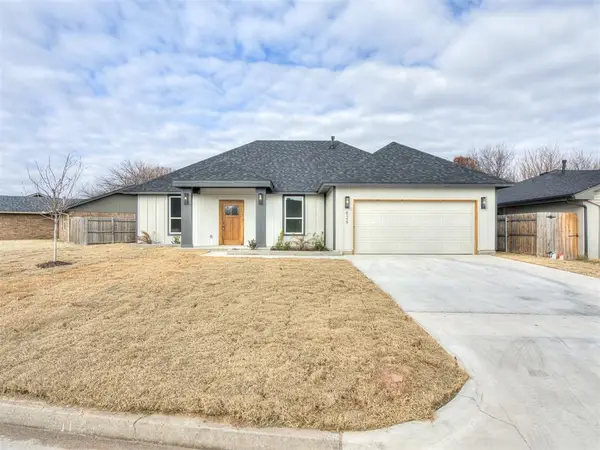 $285,000Active4 beds 4 baths1,599 sq. ft.
$285,000Active4 beds 4 baths1,599 sq. ft.629 NW 116 Street, Oklahoma City, OK 73114
MLS# 1206142Listed by: METRO FIRST REALTY GROUP - New
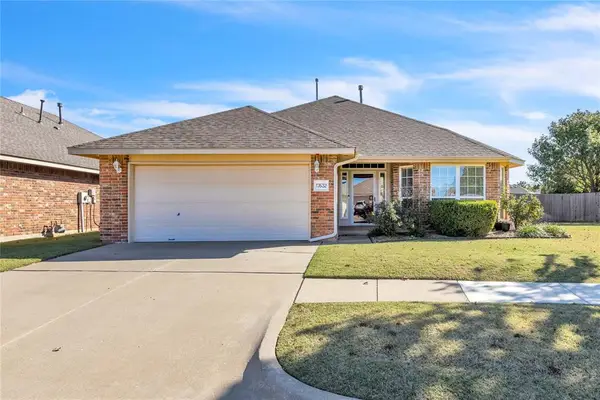 $267,500Active3 beds 2 baths1,629 sq. ft.
$267,500Active3 beds 2 baths1,629 sq. ft.17632 Palladium Lane, Edmond, OK 73012
MLS# 1206206Listed by: STETSON BENTLEY - New
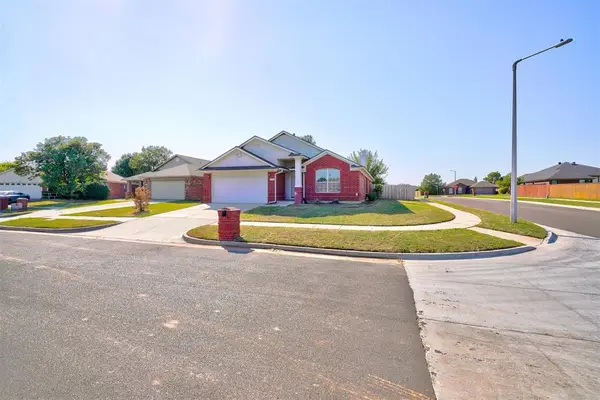 $289,900Active4 beds 2 baths2,027 sq. ft.
$289,900Active4 beds 2 baths2,027 sq. ft.10301 Plymouth Court, Oklahoma City, OK 73159
MLS# 1206266Listed by: KELLER WILLIAMS REALTY ELITE 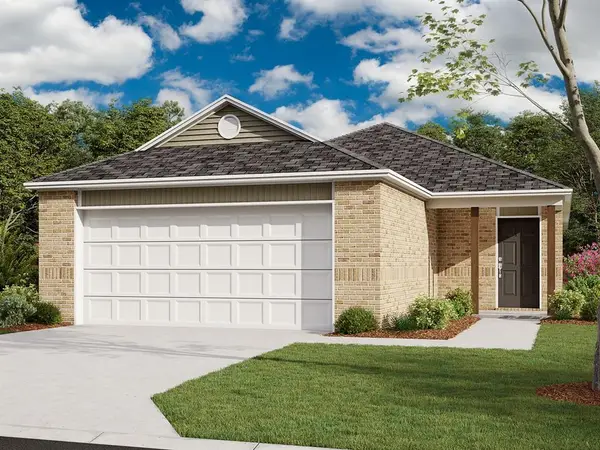 $236,050Pending3 beds 2 baths1,402 sq. ft.
$236,050Pending3 beds 2 baths1,402 sq. ft.9329 NW 129th Street, Yukon, OK 73099
MLS# 1206273Listed by: COPPER CREEK REAL ESTATE- New
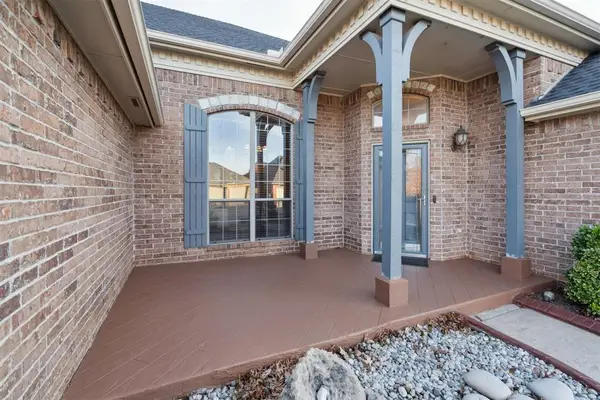 $425,000Active4 beds 3 baths3,360 sq. ft.
$425,000Active4 beds 3 baths3,360 sq. ft.8828 NW 121st Street, Oklahoma City, OK 73162
MLS# 1204662Listed by: ERA COURTYARD REAL ESTATE
