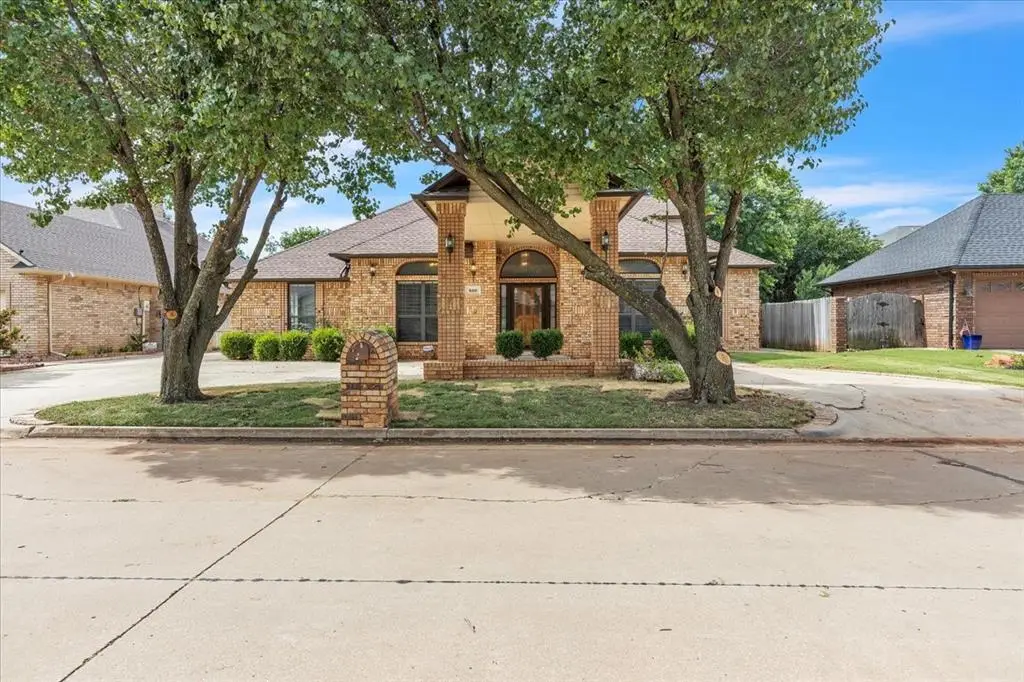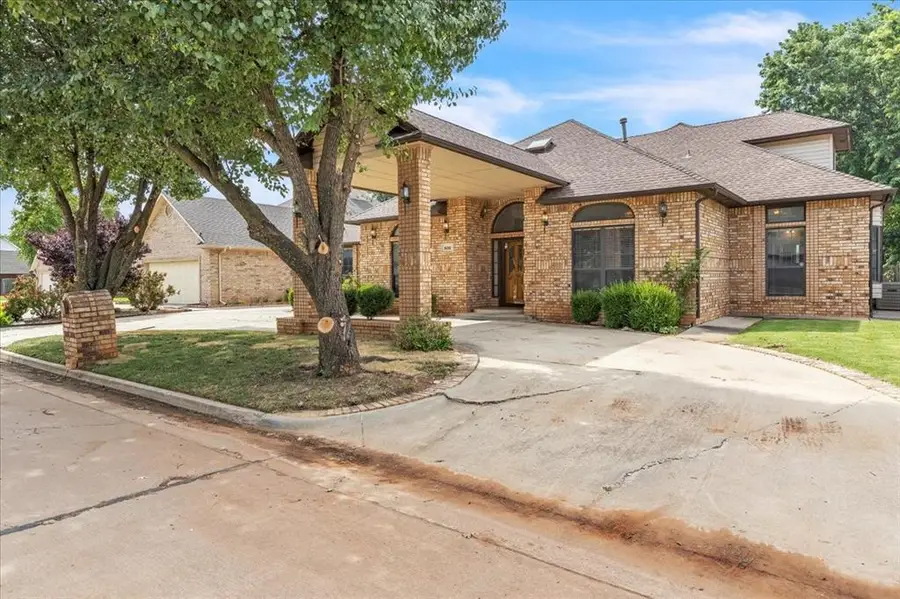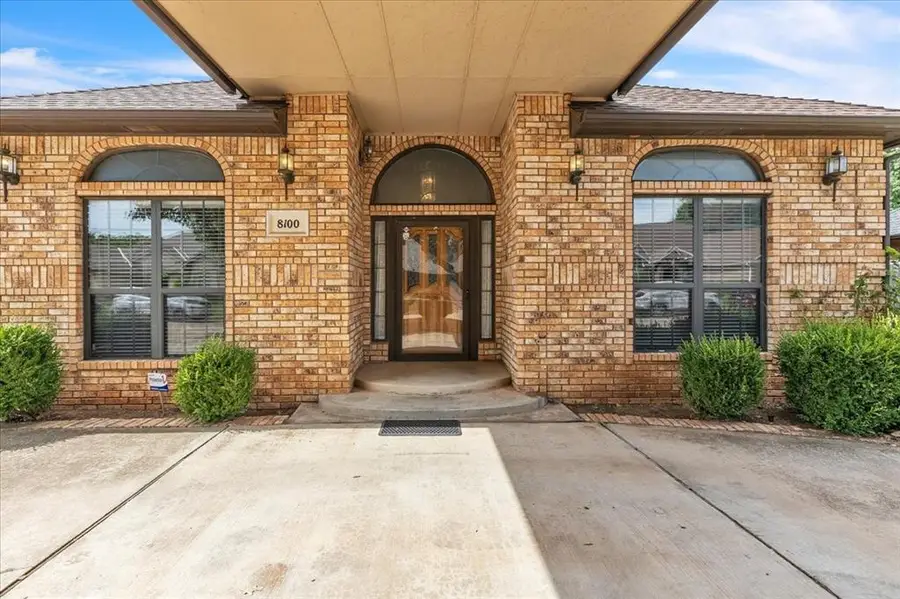8100 NW 100th Street, Oklahoma City, OK 73162
Local realty services provided by:Better Homes and Gardens Real Estate The Platinum Collective



Listed by:connie d. williams
Office:stetson bentley
MLS#:1178175
Source:OK_OKC
8100 NW 100th Street,Oklahoma City, OK 73162
$335,000
- 4 Beds
- 3 Baths
- 3,245 sq. ft.
- Single family
- Pending
Price summary
- Price:$335,000
- Price per sq. ft.:$103.24
About this home
Step into a truly unique living experience with this custom-built residence, thoughtfully designed with distinctive features you won't find anywhere else, and located on a cul-de-sac where each home is distinct. Drive up to a charming circle drive that greets guests, while the convenient wraparound driveway provides discrete access to the 3-car garage and private enclosed staircase to the bonus area upstairs, all tucked away at the back. This incredible and sought-after amenity, a private exterior entrance to spacious private quarters, is ideal for a secluded home office, a private guest suite, a creative studio, or whatever your lifestyle demands. Enter the front door to find a large entry and dining area. A wood adorned study sits at the front of the home. The primary bedroom is a private retreat with large en suite bath. Two other bedrooms are located on the other side of the home with hand basins located within the rooms. The fourth bed is in the private quarters upstairs that includes a living area and full bath. Downstairs a bright and airy sunroom houses a relaxing hot tub, offering serene views of the large covered back porch. The large kitchen also includes a wet bar, for those who love to entertain. While this property is being sold as-is and awaits your updates, its unparalleled layout and unique offerings present an exciting opportunity to craft a personalized haven. Embrace the potential and make this extraordinary house your home! Home was temporarily off market in order to replace the upstairs HVAC, which is now brand new with an outstanding transferrable warranty!
Contact an agent
Home facts
- Year built:1992
- Listing Id #:1178175
- Added:43 day(s) ago
- Updated:August 08, 2025 at 07:27 AM
Rooms and interior
- Bedrooms:4
- Total bathrooms:3
- Full bathrooms:3
- Living area:3,245 sq. ft.
Heating and cooling
- Cooling:Central Electric
- Heating:Central Gas
Structure and exterior
- Roof:Composition
- Year built:1992
- Building area:3,245 sq. ft.
- Lot area:0.22 Acres
Schools
- High school:Putnam City North HS
- Middle school:Hefner MS
- Elementary school:Harvest Hills ES
Finances and disclosures
- Price:$335,000
- Price per sq. ft.:$103.24
New listings near 8100 NW 100th Street
- New
 $289,900Active3 beds 2 baths2,135 sq. ft.
$289,900Active3 beds 2 baths2,135 sq. ft.1312 SW 112th Place, Oklahoma City, OK 73170
MLS# 1184069Listed by: CENTURY 21 JUDGE FITE COMPANY - New
 $325,000Active3 beds 2 baths1,550 sq. ft.
$325,000Active3 beds 2 baths1,550 sq. ft.9304 NW 89th Street, Yukon, OK 73099
MLS# 1185285Listed by: EXP REALTY, LLC - New
 $230,000Active3 beds 2 baths1,509 sq. ft.
$230,000Active3 beds 2 baths1,509 sq. ft.7920 NW 82nd Street, Oklahoma City, OK 73132
MLS# 1185597Listed by: SALT REAL ESTATE INC - New
 $1,200,000Active0.93 Acres
$1,200,000Active0.93 Acres1004 NW 79th Street, Oklahoma City, OK 73114
MLS# 1185863Listed by: BLACKSTONE COMMERCIAL PROP ADV - Open Fri, 10am to 7pmNew
 $769,900Active4 beds 3 baths3,381 sq. ft.
$769,900Active4 beds 3 baths3,381 sq. ft.12804 Chateaux Road, Oklahoma City, OK 73142
MLS# 1185867Listed by: METRO FIRST REALTY PROS - New
 $488,840Active5 beds 3 baths2,520 sq. ft.
$488,840Active5 beds 3 baths2,520 sq. ft.9317 NW 115th Terrace, Yukon, OK 73099
MLS# 1185881Listed by: PREMIUM PROP, LLC - New
 $239,000Active3 beds 2 baths1,848 sq. ft.
$239,000Active3 beds 2 baths1,848 sq. ft.10216 Eastlake Drive, Oklahoma City, OK 73162
MLS# 1185169Listed by: CLEATON & ASSOC, INC - Open Sun, 2 to 4pmNew
 $399,900Active3 beds 4 baths2,690 sq. ft.
$399,900Active3 beds 4 baths2,690 sq. ft.9641 Nawassa Drive, Oklahoma City, OK 73130
MLS# 1185625Listed by: CHAMBERLAIN REALTY LLC - New
 $199,900Active1.86 Acres
$199,900Active1.86 Acres11925 SE 74th Street, Oklahoma City, OK 73150
MLS# 1185635Listed by: REAL BROKER LLC - New
 $499,000Active3 beds 3 baths2,838 sq. ft.
$499,000Active3 beds 3 baths2,838 sq. ft.9213 NW 85th Street, Yukon, OK 73099
MLS# 1185662Listed by: SAGE SOTHEBY'S REALTY
