8108 Bigwood Drive, Oklahoma City, OK 73135
Local realty services provided by:Better Homes and Gardens Real Estate Paramount
Listed by: tiffany kimbrough, monty strickland
Office: realty experts, inc
MLS#:1176068
Source:OK_OKC
8108 Bigwood Drive,Oklahoma City, OK 73135
$229,900
- 4 Beds
- 2 Baths
- 1,609 sq. ft.
- Single family
- Pending
Price summary
- Price:$229,900
- Price per sq. ft.:$142.88
About this home
Tucked into the quiet Wind Wood North neighborhood, this 2003-built single-story home offers a well-balanced layout with approximately 1,609 square feet, four true bedrooms, and two full baths. The interior feels open yet comfortable, with a spacious living room that flows naturally into the dining area and updated kitchen. The kitchen has been refreshed with modern finishes and thoughtful updates that make cooking and gathering both functional and enjoyable. Each bedroom is comfortably sized, offering flexibility for guests, work-from-home needs, or hobbies. The primary suite provides a private retreat with a full bath and generous closet space.
The home also features a large three-car garage with a workbench area which is perfect for extra vehicles, tools, or weekend projects and a fully fenced backyard ready for outdoor living, play, or quiet evenings. Practical details like the newer kitchen updates, efficient floor plan, and solid construction make this property easy to love and maintain. Located within minutes of major highways, local schools, shopping, and Tinker Air Force Base, it offers the perfect blend of accessibility and neighborhood charm. This is a home designed for real life-comfortable, inviting, and move-in ready for its next chapter.
Contact an agent
Home facts
- Year built:2003
- Listing ID #:1176068
- Added:45 day(s) ago
- Updated:December 28, 2025 at 07:10 PM
Rooms and interior
- Bedrooms:4
- Total bathrooms:2
- Full bathrooms:2
- Living area:1,609 sq. ft.
Heating and cooling
- Cooling:Central Electric
- Heating:Central Gas
Structure and exterior
- Roof:Composition
- Year built:2003
- Building area:1,609 sq. ft.
- Lot area:0.18 Acres
Schools
- High school:Del City HS
- Middle school:Del City MS
- Elementary school:Parkview ES
Finances and disclosures
- Price:$229,900
- Price per sq. ft.:$142.88
New listings near 8108 Bigwood Drive
- New
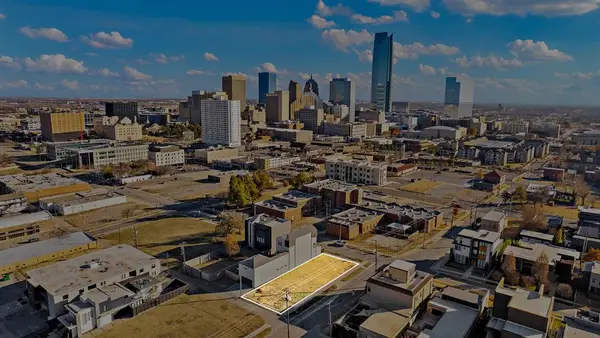 $599,500Active0.16 Acres
$599,500Active0.16 Acres531 NW 7th Street, Oklahoma City, OK 73102
MLS# 1207209Listed by: KEN CARPENTER REALTY - New
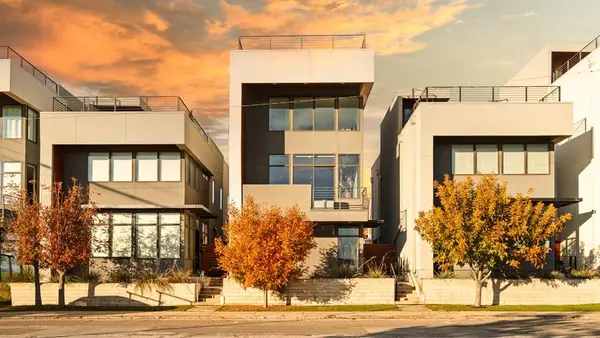 $810,000Active3 beds 4 baths1,760 sq. ft.
$810,000Active3 beds 4 baths1,760 sq. ft.833 NW 6th Street, Oklahoma City, OK 73106
MLS# 1207137Listed by: KEN CARPENTER REALTY - New
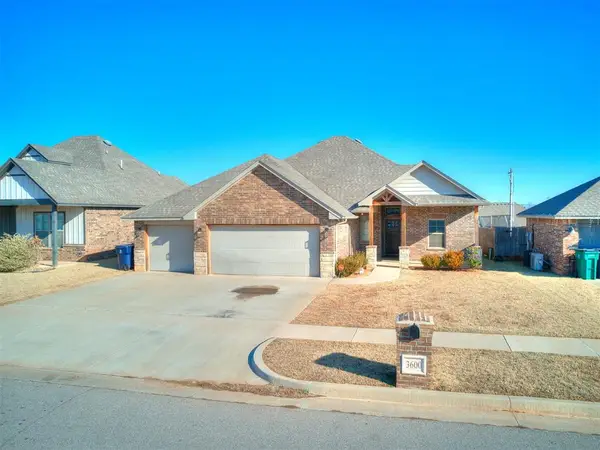 $330,000Active4 beds 2 baths1,987 sq. ft.
$330,000Active4 beds 2 baths1,987 sq. ft.3600 Upland Ridge Drive, Yukon, OK 73099
MLS# 1207192Listed by: BLACK LABEL REALTY - New
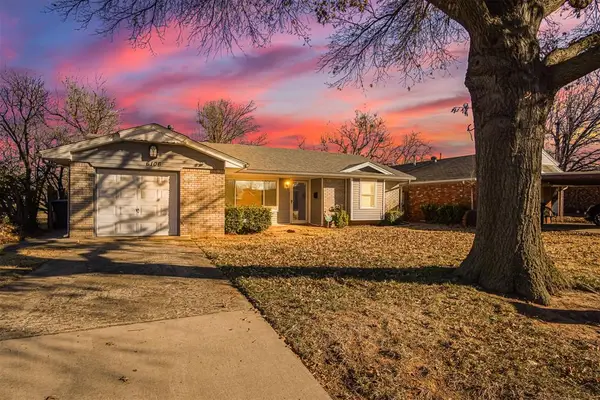 $155,000Active2 beds 2 baths998 sq. ft.
$155,000Active2 beds 2 baths998 sq. ft.6106 S Hillcrest Drive, Oklahoma City, OK 73159
MLS# 1207190Listed by: SPEARHEAD REALTY GROUP LLC - New
 $525,000Active4 beds 4 baths3,174 sq. ft.
$525,000Active4 beds 4 baths3,174 sq. ft.12916 Ponderosa Boulevard, Oklahoma City, OK 73142
MLS# 1204853Listed by: MODERN ABODE REALTY - New
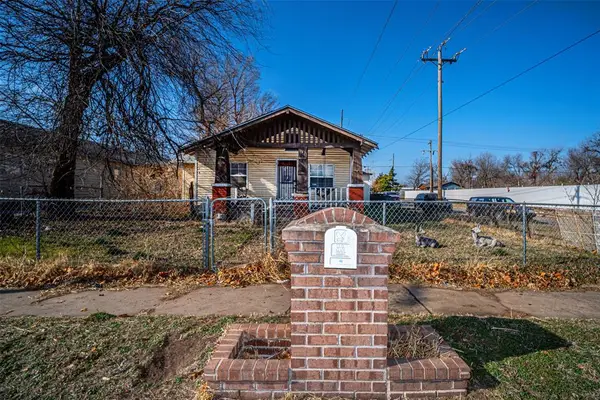 $115,000Active2 beds 3 baths1,034 sq. ft.
$115,000Active2 beds 3 baths1,034 sq. ft.2201 S Central Avenue, Oklahoma City, OK 73129
MLS# 1202688Listed by: ENGEL & VOELKERS EDMOND - New
 $1,025,000Active5 beds 6 baths5,637 sq. ft.
$1,025,000Active5 beds 6 baths5,637 sq. ft.9517 Towry Court, Oklahoma City, OK 73165
MLS# 2551029Listed by: 1907 REALTY - New
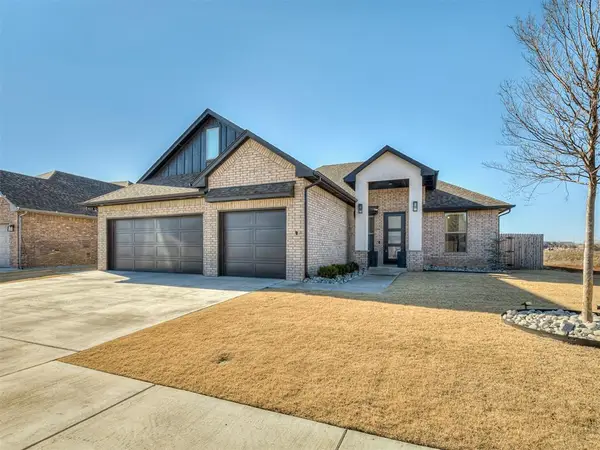 $345,000Active4 beds 2 baths1,812 sq. ft.
$345,000Active4 beds 2 baths1,812 sq. ft.2025 Aminas Way, Yukon, OK 73099
MLS# 1206906Listed by: MCGRAW REALTORS (BO) - New
 $339,900Active3 beds 2 baths2,263 sq. ft.
$339,900Active3 beds 2 baths2,263 sq. ft.16909 Gladstone Circle, Edmond, OK 73012
MLS# 1191969Listed by: CHINOWTH & COHEN - New
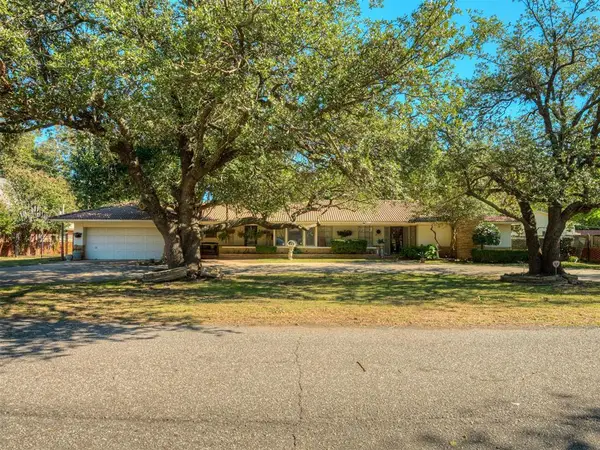 $620,000Active4 beds 5 baths4,088 sq. ft.
$620,000Active4 beds 5 baths4,088 sq. ft.4316 Memory Lane, Oklahoma City, OK 73112
MLS# 1206326Listed by: FLOTILLA REAL ESTATE PARTNERS
